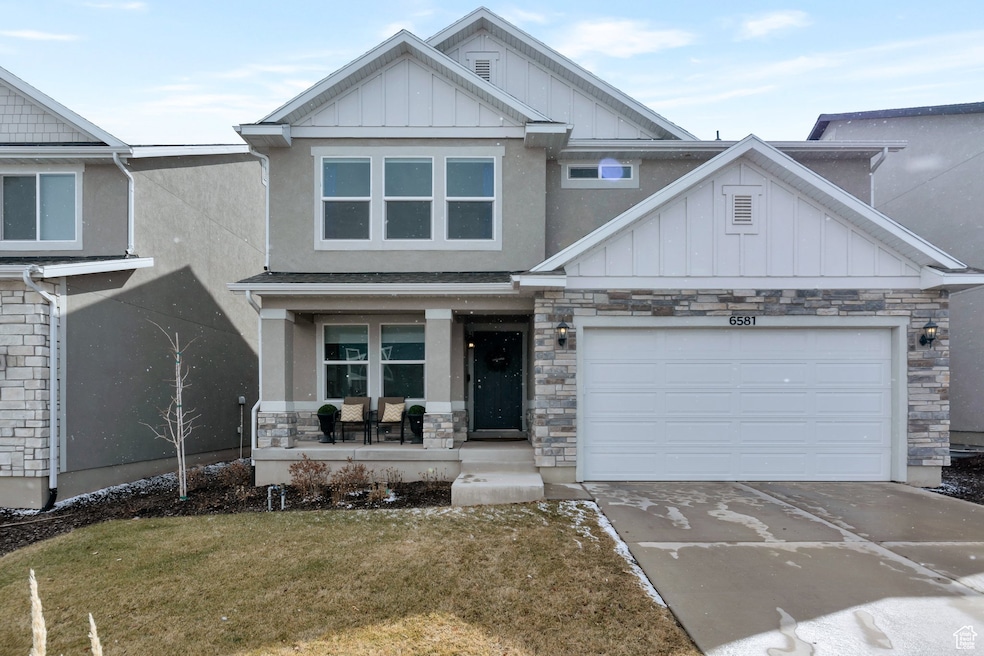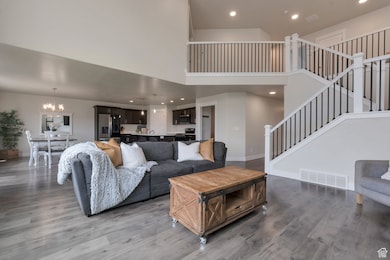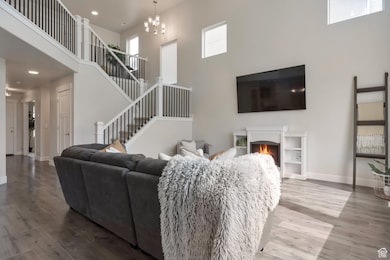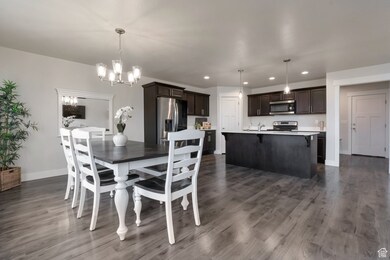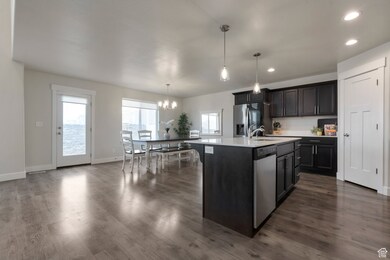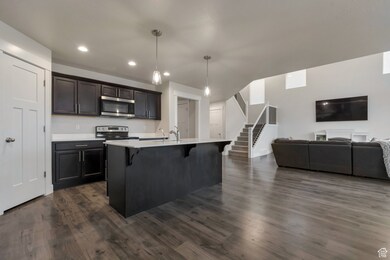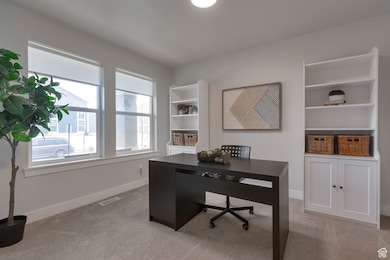6581 W Yawkey Way Herriman, UT 84096
Estimated payment $3,707/month
Highlights
- Vaulted Ceiling
- Hiking Trails
- Double Pane Windows
- Great Room
- 2 Car Attached Garage
- Walk-In Closet
About This Home
NEWLY DROPPED PRICE! This 3 Bed 2 Bath home has many great features! Built in 2022, this home has been very well maintained! It boasts an open floor plan on the main level with vaulted ceilings and a SPACIOUS KITCHEN. A unique upgrade on this home is the extended Dining Room adding additional square footage and making the main level feel more open. The Basement is unfinished ready for you to make your own, or keep as storage. Enjoy a fully fenced and landscaped backyard as well as a giant home office right as you enter the front door! Comes with a reverse osmosis water filter for better tasting water! In near proximity is Herriman High School and Copper Mountain Middle School. Copper Fields offers beautiful views and convenient Mountain View Corridor access. Square footage figures are provided as a courtesy estimate only and were obtained from Building Plans. Buyer is advised to obtain an independent measurement.
Home Details
Home Type
- Single Family
Est. Annual Taxes
- $3,530
Year Built
- Built in 2022
Lot Details
- 3,920 Sq Ft Lot
- Property is Fully Fenced
- Landscaped
- Sprinkler System
- Property is zoned Single-Family, 1104
HOA Fees
- $94 Monthly HOA Fees
Parking
- 2 Car Attached Garage
Home Design
- Stone Siding
- Asphalt
- Stucco
Interior Spaces
- 4,133 Sq Ft Home
- 3-Story Property
- Vaulted Ceiling
- Ceiling Fan
- Double Pane Windows
- Blinds
- Great Room
- Basement Fills Entire Space Under The House
- Electric Dryer Hookup
Kitchen
- Free-Standing Range
- Microwave
- Disposal
Flooring
- Carpet
- Laminate
Bedrooms and Bathrooms
- 3 Bedrooms
- Walk-In Closet
Schools
- Bastian Elementary School
- Copper Mountain Middle School
- Herriman High School
Utilities
- Central Heating and Cooling System
- Natural Gas Connected
Listing and Financial Details
- Assessor Parcel Number 26-27-401-126
Community Details
Overview
- Association fees include trash
- Fcs Community Management Association, Phone Number (801) 256-0465
- Creek Ridge Subdivision
Recreation
- Hiking Trails
- Bike Trail
- Snow Removal
Map
Home Values in the Area
Average Home Value in this Area
Tax History
| Year | Tax Paid | Tax Assessment Tax Assessment Total Assessment is a certain percentage of the fair market value that is determined by local assessors to be the total taxable value of land and additions on the property. | Land | Improvement |
|---|---|---|---|---|
| 2025 | $3,578 | $597,700 | $159,400 | $438,300 |
| 2024 | $3,578 | $579,100 | $154,600 | $424,500 |
| 2023 | $3,578 | $555,300 | $148,700 | $406,600 |
Property History
| Date | Event | Price | List to Sale | Price per Sq Ft |
|---|---|---|---|---|
| 09/23/2025 09/23/25 | Price Changed | $629,900 | -0.8% | $152 / Sq Ft |
| 06/28/2025 06/28/25 | Price Changed | $635,000 | -0.4% | $154 / Sq Ft |
| 05/02/2025 05/02/25 | Price Changed | $637,500 | -1.2% | $154 / Sq Ft |
| 04/11/2025 04/11/25 | Price Changed | $645,000 | -0.8% | $156 / Sq Ft |
| 03/19/2025 03/19/25 | For Sale | $650,000 | -- | $157 / Sq Ft |
Purchase History
| Date | Type | Sale Price | Title Company |
|---|---|---|---|
| Warranty Deed | -- | Chicago Title | |
| Warranty Deed | -- | Trident Title | |
| Warranty Deed | -- | Trident Title | |
| Warranty Deed | -- | Trident Title |
Mortgage History
| Date | Status | Loan Amount | Loan Type |
|---|---|---|---|
| Open | $539,100 | New Conventional |
Source: UtahRealEstate.com
MLS Number: 2071524
APN: 26-27-401-126-0000
- 6537 W Yawkey Way Unit 107
- 12351 S Xander Ln Unit 234
- 12368 S Varitek Dr
- Caleb Plan at Kings Canyon
- Kate B Plan at Kings Canyon
- Peyton Plan at Kings Canyon
- Morgan Plan at Kings Canyon
- Natalie Plan at Kings Canyon
- Nora Plan at Kings Canyon
- 12284 S Xander Ln
- 6636 W Ipswitch Way
- 6542 W Ipswitch Way
- 6558 Goat Mountain Ln Unit 120
- 12476 S Clipper Peak Dr
- 6492 Roaring River Ln Unit 205
- London Plan at Joshua Tree - Two Level Plans
- Maui Plan at Joshua Tree - Three Level Plans
- Austin Plan at Joshua Tree - Three Level Plans
- Astoria Plan at Joshua Tree - Two Level Plans
- Eden Plan at Joshua Tree - Three Level Plans
- 6497 W Mount Fremont Dr
- 11449 S Abbey Mill Dr
- 5657 W 11840 S
- 11901 S Freedom Park Dr
- 5341 W Anthem Park Blvd
- 5296 Ravenna Ct
- 12313 S Pike Hill Ln
- 11122 S Seagrass Dr
- 13079 S Shady Elm Ct
- 13822 Ralph H Way
- 6062 W Arranmore Dr
- 13839 Ralph H Way
- 11068 S Stream Rock Rd
- 5106 W Encore Ct
- 11037 S Blue Byu Dr
- 6084 W Copper Hawk Dr
- 6098 W Copper Hawk Dr
- 11022 S Trocadero Ave
- 5233 W Cannavale Ln
- 5233 W Cannavale Ln Unit 117
