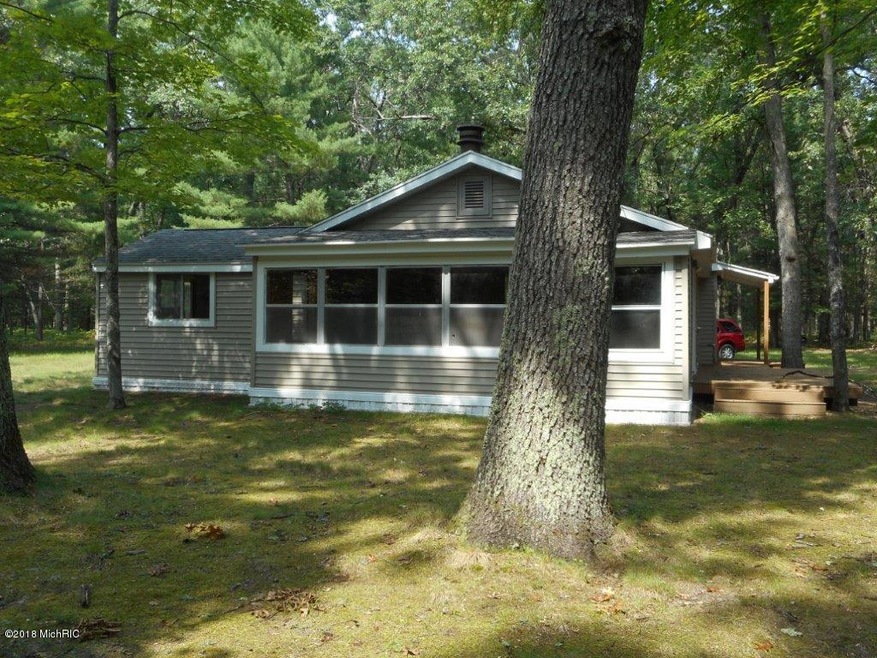
6582 W Pine Crest Dr Baldwin, MI 49304
Highlights
- Water Access
- Wood Burning Stove
- Pole Barn
- Deck
- Wooded Lot
- 3 Car Detached Garage
About This Home
As of March 2019What more to you want for an affordable
get away. It has access to it all. House on 10 acres with lake access for fishing. property adjoins Manistee National Forest for hunting. Tin Cup Trail runs behind property for Snowmobiling. House is 1066 square feet with 3 bedrooms, open living room, dining area and kitchen. One bath. Also has older garage behind. Just the ideal place for that get out of the city on weekends.
Last Buyer's Agent
Agent Out Of Area
Out of Area Office
Home Details
Home Type
- Single Family
Est. Annual Taxes
- $1,154
Year Built
- Built in 1950
Lot Details
- 10.75 Acre Lot
- Lot Dimensions are 330 x 1320
- Property fronts a private road
- Cul-De-Sac
- Wooded Lot
- Property is zoned agr, agr
HOA Fees
- $17 Monthly HOA Fees
Parking
- 3 Car Detached Garage
- Unpaved Driveway
Home Design
- Composition Roof
- Wood Siding
- Vinyl Siding
Interior Spaces
- 1,066 Sq Ft Home
- 1-Story Property
- Ceiling Fan
- Wood Burning Stove
- Window Screens
- Living Room
- Dining Area
- Partial Basement
- Laundry on main level
Kitchen
- Stove
- Range
Bedrooms and Bathrooms
- 3 Main Level Bedrooms
- 1 Full Bathroom
Outdoor Features
- Water Access
- No Wake Zone
- Deck
- Pole Barn
Utilities
- Forced Air Heating System
- Heating System Uses Propane
- Well
- Propane Water Heater
- Septic System
- Phone Available
Community Details
Overview
- Association fees include snow removal
Recreation
- Recreational Area
Ownership History
Purchase Details
Home Financials for this Owner
Home Financials are based on the most recent Mortgage that was taken out on this home.Purchase Details
Home Financials for this Owner
Home Financials are based on the most recent Mortgage that was taken out on this home.Purchase Details
Purchase Details
Similar Homes in Baldwin, MI
Home Values in the Area
Average Home Value in this Area
Purchase History
| Date | Type | Sale Price | Title Company |
|---|---|---|---|
| Warranty Deed | $100,000 | -- | |
| Warranty Deed | $58,000 | -- | |
| Warranty Deed | $42,000 | -- | |
| Warranty Deed | $17,900 | -- |
Mortgage History
| Date | Status | Loan Amount | Loan Type |
|---|---|---|---|
| Open | $98,100 | New Conventional | |
| Previous Owner | $58,000 | No Value Available |
Property History
| Date | Event | Price | Change | Sq Ft Price |
|---|---|---|---|---|
| 03/29/2019 03/29/19 | Sold | $100,000 | -19.9% | $94 / Sq Ft |
| 02/20/2019 02/20/19 | Pending | -- | -- | -- |
| 09/05/2018 09/05/18 | For Sale | $124,900 | -- | $117 / Sq Ft |
Tax History Compared to Growth
Tax History
| Year | Tax Paid | Tax Assessment Tax Assessment Total Assessment is a certain percentage of the fair market value that is determined by local assessors to be the total taxable value of land and additions on the property. | Land | Improvement |
|---|---|---|---|---|
| 2025 | $652 | $47,600 | $0 | $0 |
| 2024 | $652 | $41,700 | $0 | $0 |
| 2022 | $653 | $31,500 | $0 | $0 |
| 2021 | $636 | $24,700 | $0 | $0 |
| 2020 | $657 | $25,600 | $0 | $0 |
| 2019 | $556 | $22,100 | $0 | $0 |
| 2018 | $817 | $18,700 | $0 | $0 |
| 2017 | $812 | $19,100 | $0 | $0 |
| 2016 | $867 | $19,500 | $0 | $0 |
| 2015 | -- | $19,800 | $0 | $0 |
| 2014 | -- | $19,200 | $0 | $0 |
Agents Affiliated with this Home
-
D
Seller's Agent in 2019
David Deverman
Deverman Realty
(616) 450-8895
25 Total Sales
-
A
Buyer's Agent in 2019
Agent Out Of Area
Out of Area Office
Map
Source: Southwestern Michigan Association of REALTORS®
MLS Number: 18043876
APN: 12-252-140-00
- 4340 S Nugent Scenic Dr
- TBD W Wingleton Rd
- TBD S Mac Rd
- 8705 W River Ranch Bend
- 8670 W River Ranch Bend
- 8765 W River Ranch Bend
- 8730 W River Ranch Bend
- VL S Peacock Trail
- 11237 S Rabbit Rd
- 6121 S Hamlin Cir
- 4643 W Unora Park Dr
- 3245 W Leisure Loop
- Hillcrest Boulevard Block 58 Lot 27-30
- 3696 W 16th St
- 4735 S Astor Rd
- 2225 S Leisure Loop
- 4809 S Astor Rd
- 5268 S Arrowhead Trail
- 3544 S Cornell Ave
- V/L W Lakewood Grove Dr






