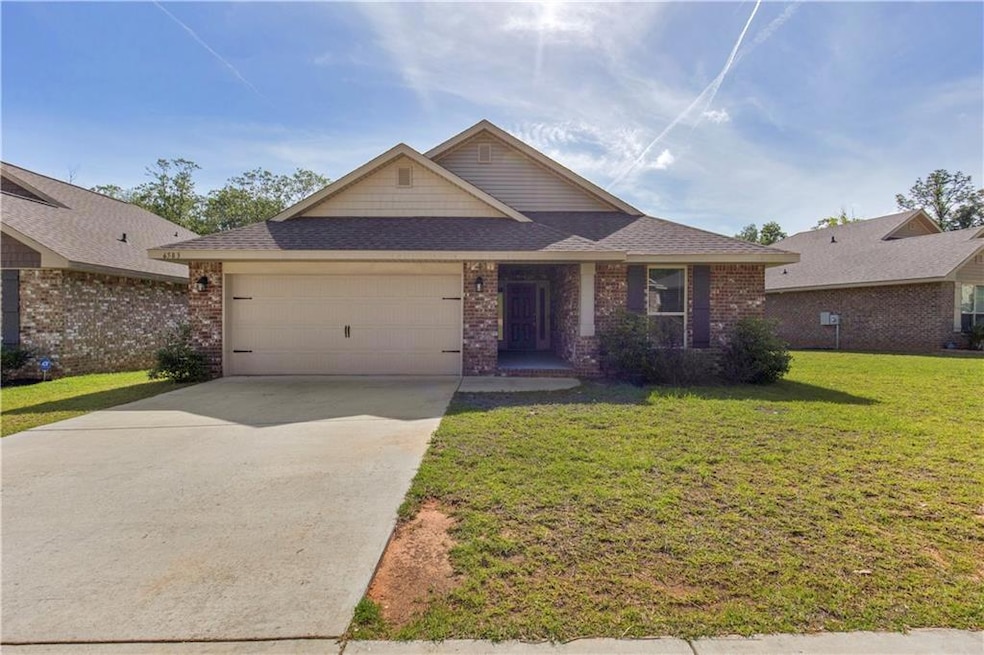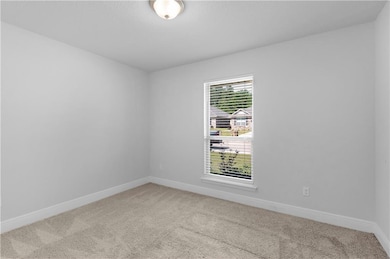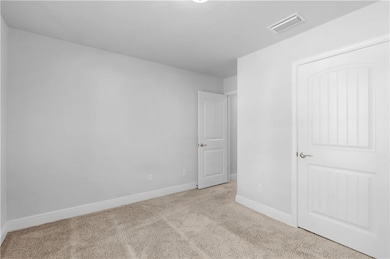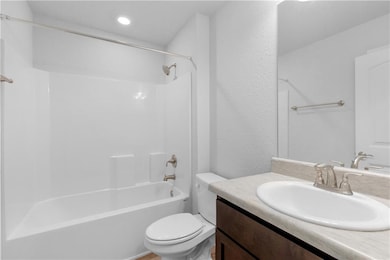6583 Addison Woods Dr Mobile, AL 36693
Canterbury NeighborhoodEstimated payment $1,703/month
Highlights
- Open-Concept Dining Room
- Deck
- Great Room
- Craftsman Architecture
- Vaulted Ceiling
- Walk-In Pantry
About This Home
VRM: Seller will entertain offers between $265,000-$275,000**
Welcome to this beautifully maintained 4-bedroom, 2-bath home in the desirable Addison Woods community. Built in 2022, this modern property offers a bright open floor plan with a stylish kitchen and breakfast bar overlooking the spacious family room with a vaulted ceiling. The primary suite features a large walk-in closet and a spa-like bathroom with double vanities, a soaking tub, and a separate shower. Three additional bedrooms provide flexible space for family, guests, or a home office. The split-bedroom layout ensures added privacy and comfort. Located in a quiet, well-planned neighborhood with easy access to city conveniences, this move-in-ready home offers quality construction and thoughtful design throughout.
Key Features:
*Built in 2022
*4 Bedrooms, 2 Bathrooms, 1,635 sq. ft.
*Open-concept kitchen with breakfast bar
*Family room with vaulted ceiling
*Large primary suite with walk-in closet
*Primary bath with double vanity, tub, and separate shower
*Split-bedroom layout for privacy
*Located in the sought-after Addison Woods community
Home Details
Home Type
- Single Family
Est. Annual Taxes
- $3,432
Year Built
- Built in 2022
Lot Details
- 5,097 Sq Ft Lot
- Landscaped
- Back and Front Yard
HOA Fees
- $21 Monthly HOA Fees
Parking
- 2 Car Garage
Home Design
- Craftsman Architecture
- Slab Foundation
- Shingle Roof
- Ridge Vents on the Roof
- Composition Roof
- Vinyl Siding
- Four Sided Brick Exterior Elevation
Interior Spaces
- 1,734 Sq Ft Home
- 1-Story Property
- Tray Ceiling
- Vaulted Ceiling
- Ceiling Fan
- Insulated Windows
- Entrance Foyer
- Great Room
- Family Room
- Open-Concept Dining Room
Kitchen
- Open to Family Room
- Walk-In Pantry
- Electric Cooktop
- Microwave
- Dishwasher
- Kitchen Island
- Laminate Countertops
- Wood Stained Kitchen Cabinets
- Disposal
Flooring
- Carpet
- Vinyl
Bedrooms and Bathrooms
- 4 Main Level Bedrooms
- Split Bedroom Floorplan
- Walk-In Closet
- 2 Full Bathrooms
- Dual Vanity Sinks in Primary Bathroom
- Separate Shower in Primary Bathroom
- Soaking Tub
Laundry
- Laundry Room
- 220 Volts In Laundry
Home Security
- Carbon Monoxide Detectors
- Fire and Smoke Detector
Outdoor Features
- Deck
Location
- Property is near schools
- Property is near shops
Schools
- Olive J Dodge Elementary School
- Burns Middle School
- Murphy High School
Utilities
- Central Heating and Cooling System
- Heat Pump System
- Underground Utilities
- 110 Volts
Community Details
- Addison Woods Subdivision
Listing and Financial Details
- Assessor Parcel Number 3302093000007029
Map
Home Values in the Area
Average Home Value in this Area
Tax History
| Year | Tax Paid | Tax Assessment Tax Assessment Total Assessment is a certain percentage of the fair market value that is determined by local assessors to be the total taxable value of land and additions on the property. | Land | Improvement |
|---|---|---|---|---|
| 2024 | $3,442 | $54,040 | $10,000 | $44,040 |
| 2023 | $3,316 | $52,220 | $9,000 | $43,220 |
| 2022 | $508 | $8,000 | $8,000 | $0 |
| 2021 | $318 | $5,000 | $5,000 | $0 |
Property History
| Date | Event | Price | List to Sale | Price per Sq Ft | Prior Sale |
|---|---|---|---|---|---|
| 11/14/2025 11/14/25 | For Sale | $265,275 | 0.0% | $153 / Sq Ft | |
| 11/13/2025 11/13/25 | Off Market | $265,275 | -- | -- | |
| 05/16/2025 05/16/25 | For Sale | $265,275 | +3.9% | $153 / Sq Ft | |
| 04/13/2023 04/13/23 | Sold | $255,440 | 0.0% | $156 / Sq Ft | View Prior Sale |
| 03/22/2023 03/22/23 | Pending | -- | -- | -- | |
| 03/22/2023 03/22/23 | For Sale | $255,440 | 0.0% | $156 / Sq Ft | |
| 02/17/2023 02/17/23 | Pending | -- | -- | -- | |
| 01/05/2023 01/05/23 | Price Changed | $255,440 | -12.1% | $156 / Sq Ft | |
| 11/08/2022 11/08/22 | Price Changed | $290,440 | +1.8% | $178 / Sq Ft | |
| 11/02/2022 11/02/22 | Price Changed | $285,440 | -1.7% | $175 / Sq Ft | |
| 07/26/2022 07/26/22 | Price Changed | $290,440 | -1.7% | $178 / Sq Ft | |
| 05/10/2022 05/10/22 | For Sale | $295,440 | -- | $181 / Sq Ft |
Purchase History
| Date | Type | Sale Price | Title Company |
|---|---|---|---|
| Special Warranty Deed | $255,440 | None Listed On Document |
Mortgage History
| Date | Status | Loan Amount | Loan Type |
|---|---|---|---|
| Open | $178,500 | New Conventional |
Source: Gulf Coast MLS (Mobile Area Association of REALTORS®)
MLS Number: 7581129
APN: 33-02-09-3-000-007.029
- 6567 Addison Woods Dr
- 6409 Cherry Ridge Ct E
- 6504 Heritage Trace Ct
- 6417 Magnolia Place Ct S
- 6239 Southridge Rd S
- 2259 Hamilton Ridge Dr E
- 3140 Lloyds Ln
- 6400 Autumn Ridge Dr
- 3104 Autumn Ridge Ct
- 3424 Windsor Place Ct
- 6128 Lindholm Dr S
- 3009 Southridge Rd E
- 0 Autumn Ridge Dr W
- 6709 Autumn Ridge Dr
- 2913 Steeple Chase Ct S
- 6133 Hampton Oaks Dr
- 6609 Footmans Ct
- 2813 Gaslight Ln W
- 3549 Rue Royal
- 0 Stone Mill Dr Unit 6 372203
- 3400 Lloyd's Ln
- 3205 Lloyds Ln
- 6190 Girby Rd
- 6333 Ironwood Ct
- 5799 Southland Dr
- 2889 Sollie Rd
- 6700 Cottage Hill Rd
- 4950 Government Blvd
- 6260 Cottage Crest Ln
- 5089 Government Blvd
- 3105 Demetropolis Rd
- 5901 Ole Mill Rd
- 4850 General Rd
- 4752 Halls Mill Rd
- 1701 Hillcrest Rd
- 2175 Schillinger Rd S
- 1651 Knollwood Dr
- 7959 Cottage Hill Rd
- 5675 Old Pascagoula Rd
- 5725 Old Pascagoula Rd







