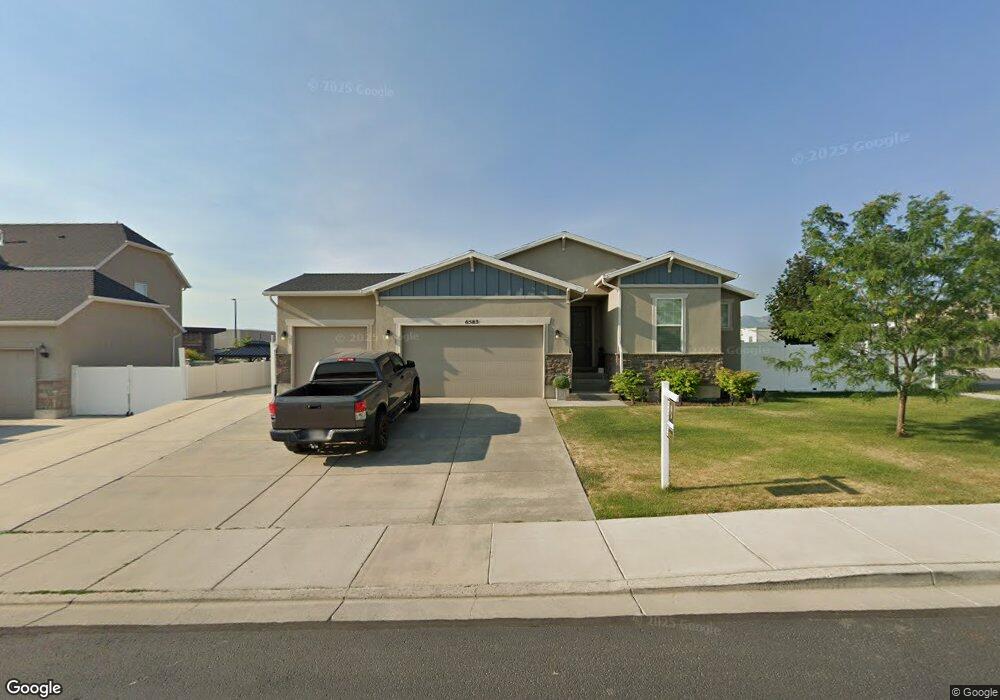6583 W Annie Lee Way West Jordan, UT 84081
Copper Hills NeighborhoodEstimated Value: $621,000 - $666,000
6
Beds
3
Baths
2,640
Sq Ft
$244/Sq Ft
Est. Value
About This Home
This home is located at 6583 W Annie Lee Way, West Jordan, UT 84081 and is currently estimated at $644,826, approximately $244 per square foot. 6583 W Annie Lee Way is a home located in Salt Lake County with nearby schools including Copper Canyon School, Sunset Ridge Middle School, and Copper Hills High School.
Ownership History
Date
Name
Owned For
Owner Type
Purchase Details
Closed on
Jul 23, 2018
Sold by
Patawaran Aligary M and Patawaran Collen Ann
Bought by
Patawaran Aligary and Patawaran Colleen Ann
Current Estimated Value
Home Financials for this Owner
Home Financials are based on the most recent Mortgage that was taken out on this home.
Original Mortgage
$332,976
Outstanding Balance
$197,693
Interest Rate
3.87%
Mortgage Type
FHA
Estimated Equity
$447,133
Purchase Details
Closed on
Jun 16, 2016
Sold by
Patawaran Aligary M
Bought by
Patawaran Aligary M and Patawaran Colleen Ann
Purchase Details
Closed on
Jun 14, 2016
Sold by
Ivory Homes Ltd
Bought by
Patawaran Aligary M
Create a Home Valuation Report for This Property
The Home Valuation Report is an in-depth analysis detailing your home's value as well as a comparison with similar homes in the area
Home Values in the Area
Average Home Value in this Area
Purchase History
| Date | Buyer | Sale Price | Title Company |
|---|---|---|---|
| Patawaran Aligary | -- | Vanguard Title | |
| Patawaran Aligary M | -- | Cottonwood Title | |
| Patawaran Aligary M | -- | Cottonwood Title | |
| Ivory Homes Ltd | -- | Cottonwood Title |
Source: Public Records
Mortgage History
| Date | Status | Borrower | Loan Amount |
|---|---|---|---|
| Open | Patawaran Aligary | $332,976 |
Source: Public Records
Tax History Compared to Growth
Tax History
| Year | Tax Paid | Tax Assessment Tax Assessment Total Assessment is a certain percentage of the fair market value that is determined by local assessors to be the total taxable value of land and additions on the property. | Land | Improvement |
|---|---|---|---|---|
| 2025 | $2,957 | $586,000 | $173,900 | $412,100 |
| 2024 | $2,957 | $569,000 | $168,900 | $400,100 |
| 2023 | $2,957 | $544,100 | $162,400 | $381,700 |
| 2022 | $3,109 | $554,700 | $159,200 | $395,500 |
| 2021 | $2,606 | $423,200 | $125,400 | $297,800 |
| 2020 | $2,432 | $370,700 | $125,400 | $245,300 |
| 2019 | $2,435 | $363,900 | $125,400 | $238,500 |
| 2018 | $2,307 | $342,000 | $123,400 | $218,600 |
| 2017 | $2,176 | $321,100 | $123,400 | $197,700 |
| 2016 | $1,579 | $120,400 | $120,400 | $0 |
Source: Public Records
Map
Nearby Homes
- 8938 S Veiled Peak Rd
- 8904 S Veiled Peak Rd
- 6222 W Swan Ridge Way
- 7214 S Sage Run Rd
- 6527 W Barneys Creek Way
- Creighton Farmhouse Plan at Dry Creek Highlands - Signature
- 8687 S Rock Lake Ct
- 6568 W Raynolds Peak Way
- Vancouver Plan at Dry Creek Highlands - Towns
- Bellevue 2 Plan at Dry Creek Highlands - Towns
- 8848 S Veiled Peak Rd
- Carson Plan at Dry Creek Highlands - Cottages
- 6566 W Raynolds Peak Way
- 6588 W Raynolds Peak Way
- 6567 W Bannon St
- 6592 W Raynolds Peak Way
- Bremerton Plan at Dry Creek Highlands - Towns
- 6374 W 8680 S
- 8559 Sunrise Oak Dr
- Kingsburg Plan at Pierson Farms
- 6561 W Annie Lee Way
- 9571 S Lea Heather Way
- 9588 S Lea Heather Way
- 6553 W Annie Lee Way
- 9582 S Lea Heather Way
- 9578 S Michal Robert Ln
- 9572 S Lea Heather Way Unit 405
- 9572 S Lea Heather Way
- 6539 W Annie Lee Way
- 9562 S Michal Robert Ln
- 9562 S Michal Robert Ln Unit 305
- 9569 S Michal Robert Ln
- 6529 W Annie Lee Way
- 9541 S Lea Heather Way
- 9548 S Michal Robert Ln
- 9546 S Lea Heather Way
- 9553 S Michal Robert Ln
- 6517 W Annie Lee Way
- 9574 S Echo Ridge Dr
- 9533 S Lea Heather Way
