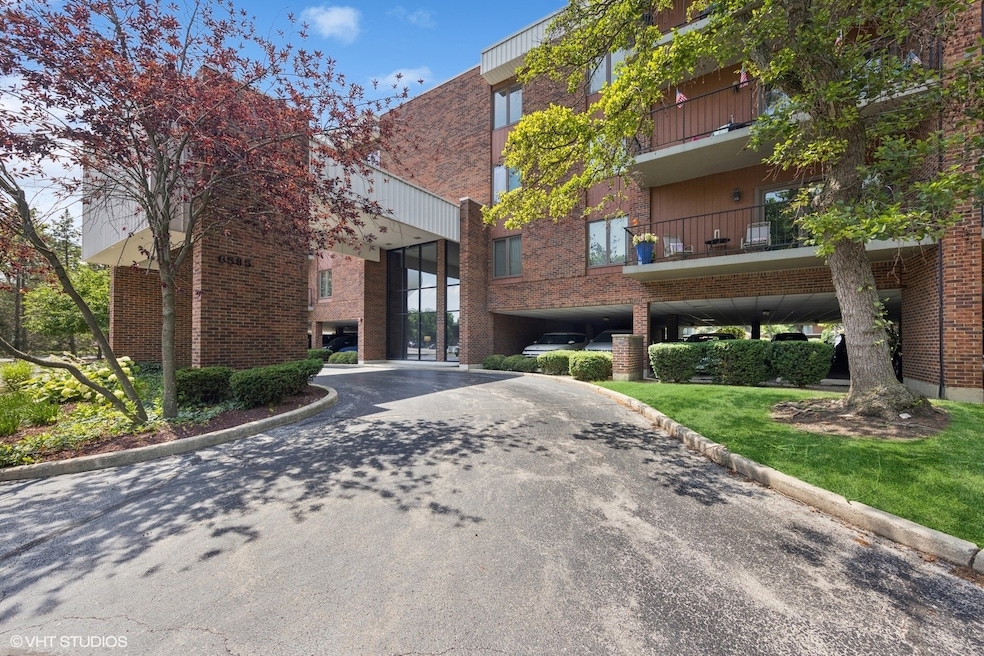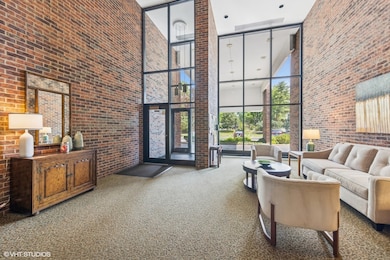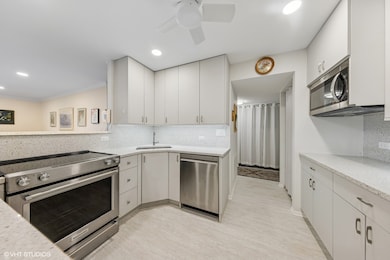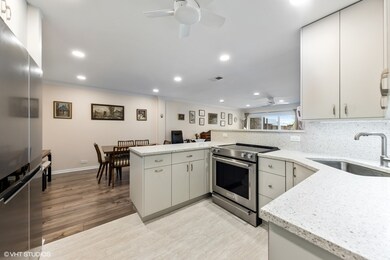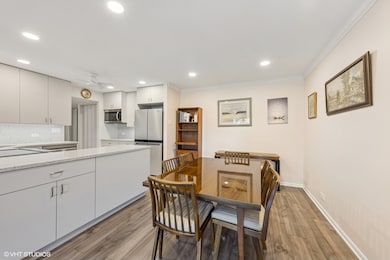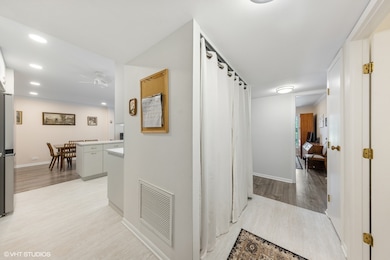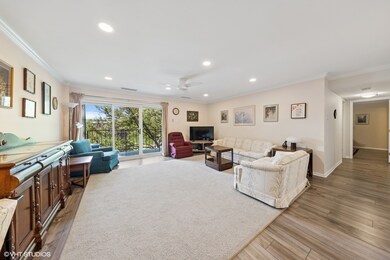
6585 Main St Unit 401 Downers Grove, IL 60516
South Downers Grove NeighborhoodEstimated payment $2,366/month
Highlights
- Lock-and-Leave Community
- Community Pool
- Elevator
- El Sierra Elementary School Rated A-
- Party Room
- Stainless Steel Appliances
About This Home
Beautifully updated top-floor condo in Kensington Court. Secure elevator building with large balcony and views of the pool! This light-filled 2 bed, 2 bath unit features a completely renovated kitchen with newer cabinets, quartz countertops, wide plank LVP flooring, SS appliances, lighting, ceiling fans and upgraded copper plumbing. Bathrooms have new vanities, flooring, fixtures, tile and upgraded copper plumbing. Other major upgrades include: newer balcony doors, bedroom windows, furnace, A/C, washer/dryer, and all new electrical outlets throughout. HOA includes pool, water, 2 parking spaces, exterior maintenance, lawn care, scavenger & snow removal. Close to downtown Downers Grove!
Property Details
Home Type
- Condominium
Est. Annual Taxes
- $3,084
Year Built
- Built in 1973 | Remodeled in 2022
HOA Fees
- $478 Monthly HOA Fees
Parking
- 2 Car Garage
- Parking Included in Price
Home Design
- Brick Exterior Construction
Interior Spaces
- 1,131 Sq Ft Home
- 4-Story Property
- Family Room
- Living Room
- Dining Room
- Vinyl Flooring
Kitchen
- Range
- Microwave
- Dishwasher
- Stainless Steel Appliances
Bedrooms and Bathrooms
- 2 Bedrooms
- 2 Potential Bedrooms
- 2 Full Bathrooms
Laundry
- Laundry Room
- Dryer
- Washer
Schools
- El Sierra Elementary School
- O Neill Middle School
- South High School
Utilities
- Central Air
- Heating Available
- Lake Michigan Water
Additional Features
- Handicap Shower
- Balcony
Listing and Financial Details
- Senior Tax Exemptions
- Homeowner Tax Exemptions
Community Details
Overview
- Association fees include water, parking, insurance, security, pool, exterior maintenance, lawn care, scavenger, snow removal
- 24 Units
- Jennifer Parli Association, Phone Number (630) 785-6052
- Kensington Courts Subdivision
- Property managed by Hillcrest
- Lock-and-Leave Community
Amenities
- Common Area
- Party Room
- Elevator
- Package Room
- Community Storage Space
Recreation
- Community Pool
Pet Policy
- Pets up to 50 lbs
- Dogs and Cats Allowed
Security
- Resident Manager or Management On Site
Map
Home Values in the Area
Average Home Value in this Area
Tax History
| Year | Tax Paid | Tax Assessment Tax Assessment Total Assessment is a certain percentage of the fair market value that is determined by local assessors to be the total taxable value of land and additions on the property. | Land | Improvement |
|---|---|---|---|---|
| 2024 | $3,084 | $69,869 | $18,101 | $51,768 |
| 2023 | $2,867 | $64,230 | $16,640 | $47,590 |
| 2022 | $3,128 | $59,140 | $15,320 | $43,820 |
| 2021 | $2,925 | $58,470 | $15,150 | $43,320 |
| 2020 | $2,867 | $57,310 | $14,850 | $42,460 |
| 2019 | $2,767 | $54,990 | $14,250 | $40,740 |
| 2018 | $2,414 | $48,240 | $12,500 | $35,740 |
| 2017 | $2,329 | $46,420 | $12,030 | $34,390 |
| 2016 | $2,271 | $44,300 | $11,480 | $32,820 |
| 2015 | $2,232 | $41,680 | $10,800 | $30,880 |
| 2014 | $2,581 | $46,040 | $11,930 | $34,110 |
| 2013 | $2,680 | $48,230 | $12,490 | $35,740 |
Property History
| Date | Event | Price | Change | Sq Ft Price |
|---|---|---|---|---|
| 07/22/2025 07/22/25 | Pending | -- | -- | -- |
| 07/17/2025 07/17/25 | For Sale | $299,900 | +53.8% | $265 / Sq Ft |
| 09/30/2021 09/30/21 | Sold | $195,000 | -9.3% | $170 / Sq Ft |
| 08/31/2021 08/31/21 | Pending | -- | -- | -- |
| 08/23/2021 08/23/21 | For Sale | $215,000 | -- | $187 / Sq Ft |
Purchase History
| Date | Type | Sale Price | Title Company |
|---|---|---|---|
| Deed | -- | None Listed On Document | |
| Warranty Deed | $195,000 | Attorney | |
| Deed | $153,000 | Multiple | |
| Interfamily Deed Transfer | -- | None Available | |
| Deed | $176,000 | First American Title Insuran | |
| Interfamily Deed Transfer | -- | -- | |
| Interfamily Deed Transfer | -- | -- |
Mortgage History
| Date | Status | Loan Amount | Loan Type |
|---|---|---|---|
| Previous Owner | $150,967 | FHA | |
| Previous Owner | $100,000 | Unknown |
Similar Homes in Downers Grove, IL
Source: Midwest Real Estate Data (MRED)
MLS Number: 12423241
APN: 09-20-123-089
- 6545 Main St Unit 408
- 6565 Main St Unit 204
- 6610 Main St
- 1003 Oxford St
- 1029 Oxford St
- 6541 Lyman Ave
- 1108 Carol St
- 6718 Briargate Dr
- 6325 Barrett St
- 6901 Meadowcrest Dr
- 6820 Barrett St
- 1141 Robey Ave
- 6651 Dunham Rd
- 824 62nd St
- 6924 Valley View Dr
- 419 63rd St
- 1031 Claremont Dr
- 7129 Matthias Rd
- 7125 Matthias Rd
- 6325 Fairview Ave
