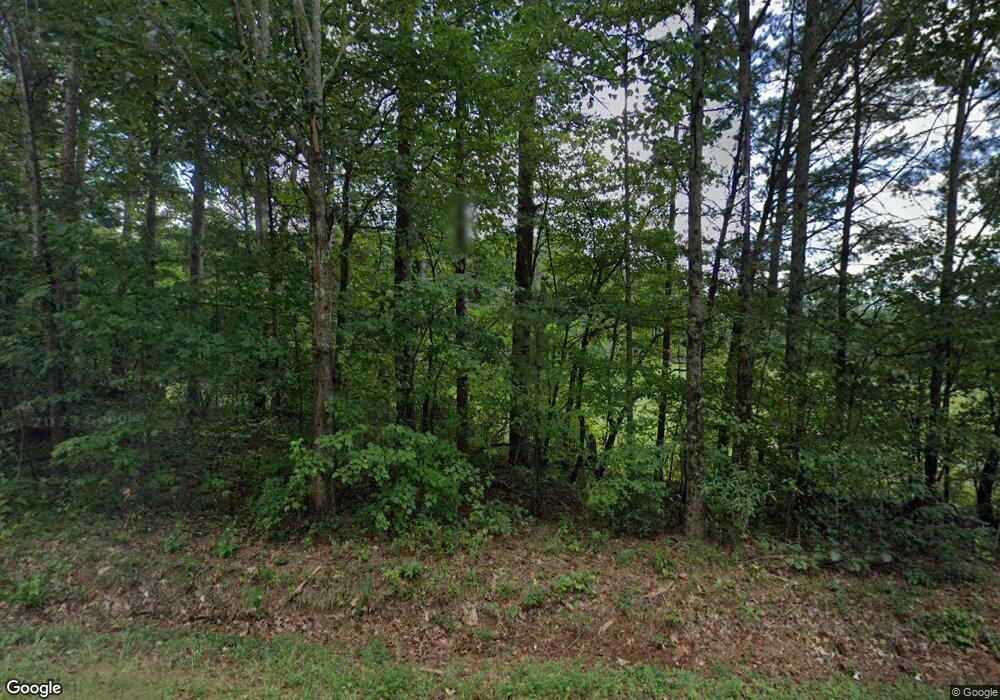6586 Kenimer Rd Clermont, GA 30527
Estimated Value: $1,375,000
4
Beds
4
Baths
2,063
Sq Ft
$667/Sq Ft
Est. Value
About This Home
This home is located at 6586 Kenimer Rd, Clermont, GA 30527 and is currently estimated at $1,375,000, approximately $666 per square foot. 6586 Kenimer Rd is a home located in Hall County with nearby schools including Wauka Mountain Elementary School, North Hall Middle School, and North Hall High School.
Ownership History
Date
Name
Owned For
Owner Type
Purchase Details
Closed on
Jul 2, 2025
Sold by
Bennett Destin Skye
Bought by
Skye Construction & Development Llc
Current Estimated Value
Home Financials for this Owner
Home Financials are based on the most recent Mortgage that was taken out on this home.
Original Mortgage
$500,000
Interest Rate
6.67%
Mortgage Type
New Conventional
Purchase Details
Closed on
Dec 16, 2024
Sold by
Murphy Joan
Bought by
Bennett Destin Skye
Home Financials for this Owner
Home Financials are based on the most recent Mortgage that was taken out on this home.
Original Mortgage
$888,000
Interest Rate
6.78%
Mortgage Type
Mortgage Modification
Purchase Details
Closed on
Aug 3, 2023
Sold by
Murphy Joan
Bought by
Zurzolo Thomas
Create a Home Valuation Report for This Property
The Home Valuation Report is an in-depth analysis detailing your home's value as well as a comparison with similar homes in the area
Home Values in the Area
Average Home Value in this Area
Purchase History
| Date | Buyer | Sale Price | Title Company |
|---|---|---|---|
| Skye Construction & Development Llc | -- | -- | |
| Bennett Destin Skye | $1,060,000 | -- | |
| Zurzolo Thomas | $92,500 | -- |
Source: Public Records
Mortgage History
| Date | Status | Borrower | Loan Amount |
|---|---|---|---|
| Previous Owner | Skye Construction & Development Llc | $500,000 | |
| Previous Owner | Bennett Destin Skye | $888,000 |
Source: Public Records
Tax History Compared to Growth
Tax History
| Year | Tax Paid | Tax Assessment Tax Assessment Total Assessment is a certain percentage of the fair market value that is determined by local assessors to be the total taxable value of land and additions on the property. | Land | Improvement |
|---|---|---|---|---|
| 2024 | $558 | $427,840 | $427,840 | $0 |
| 2023 | $6,810 | $276,040 | $276,040 | $0 |
| 2022 | $565 | $208,320 | $208,320 | $0 |
| 2021 | $576 | $147,880 | $147,880 | $0 |
| 2020 | $576 | $208,320 | $208,320 | $0 |
| 2019 | $565 | $208,320 | $208,320 | $0 |
| 2018 | $567 | $208,320 | $208,320 | $0 |
| 2017 | $545 | $208,320 | $208,320 | $0 |
| 2016 | $517 | $0 | $0 | $0 |
| 2015 | $491 | $0 | $0 | $0 |
| 2014 | $491 | $0 | $0 | $0 |
Source: Public Records
Map
Nearby Homes
- 6618 Kenimer Rd
- 6564 Sunset Dr
- 6632 Mountain Meadow Dr
- 6708 Clermont Hwy
- 5722 Crystal
- 6147 Dahlonega Hwy
- 455 Long Mountain Ct
- 6223 Hulsey Rd
- 0 Wauka Ridge Rd
- LOT 34 Wauka Ridge Rd
- 239 Brown Dr
- 6310 Green Mountain Ln
- 5821 Abbey View Ct
- 132 Wauka Mountain Rd
- 675 Wauka Ridge Rd
- 5746 Avalon Commons Way
- 6752 Shoal Creek Rd
- 6109 Ransom Free Rd
- 6083 Ransom Free Rd
- 6159 Ransom Free Rd
- 6464 Kenimer Rd
- 6275 Ransom Free Rd
- 6285 Ransom Free Rd Unit FREE
- 6492 Kenimer Rd
- 6470 Kenimer Rd
- 6313 Ransom Free Rd
- 6144 Ransom Free Rd
- 6214 Lee Ln
- 6220 Lee Ln
- 6537 Kenimer Rd
- 6521 Kenimer Rd
- 6508 Sunset Dr
- 6335 Ransom Free Rd
- 6343 Clermont Hwy
- 6114 Ransom Free Rd
- 6720 Kenimer Rd
- 6523 Sunset Dr
