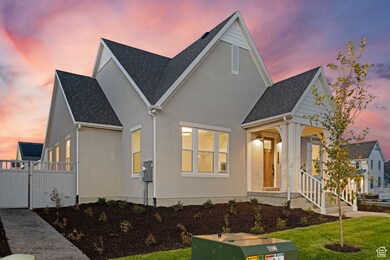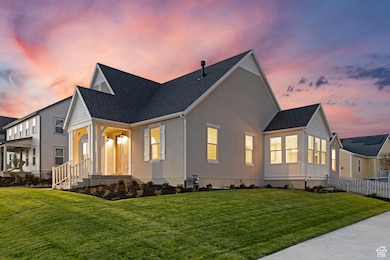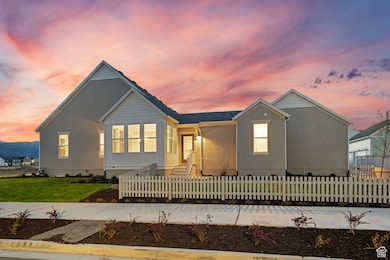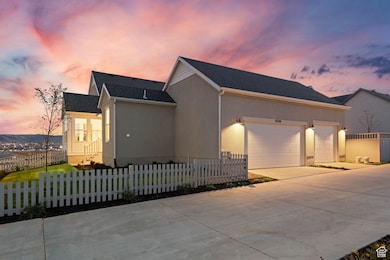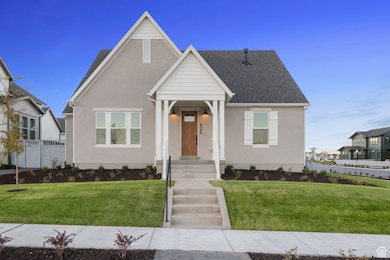OPEN SAT 12PM - 4PM
$20K PRICE DROP
6586 Key Largo Way Unit 2-150 South Jordan, UT 84009
Daybreak NeighborhoodEstimated payment $5,504/month
Total Views
433
3
Beds
2
Baths
4,968
Sq Ft
$173
Price per Sq Ft
Highlights
- ENERGY STAR Certified Homes
- Vaulted Ceiling
- Main Floor Primary Bedroom
- Clubhouse
- Rambler Architecture
- 1 Fireplace
About This Home
*Preferred Lender Incentive of a 1-0 first year buy down at 3.99% rate and then 4.99% fixed for the remaining 29 years! Ask agent for details. This new home was just finished and ready for move in! Located in Daybreaks newest Watermark Village, home to the watercourse.
Listing Agent
John Dowdle
Destination Real Estate License #5498794 Listed on: 10/23/2025
Open House Schedule
-
Saturday, November 08, 202512:00 to 4:00 pm11/8/2025 12:00:00 PM +00:0011/8/2025 4:00:00 PM +00:00Add to Calendar
Home Details
Home Type
- Single Family
Year Built
- Built in 2025
Lot Details
- 8,276 Sq Ft Lot
- Partially Fenced Property
- Landscaped
- Corner Lot
- Property is zoned Single-Family, R1
HOA Fees
- $143 Monthly HOA Fees
Parking
- 3 Car Garage
Home Design
- Rambler Architecture
- Stucco
Interior Spaces
- 4,968 Sq Ft Home
- 2-Story Property
- Vaulted Ceiling
- 1 Fireplace
- Double Pane Windows
- Great Room
- Den
- Basement Fills Entire Space Under The House
- Electric Dryer Hookup
Kitchen
- Microwave
- Disposal
Flooring
- Carpet
- Laminate
- Tile
Bedrooms and Bathrooms
- 3 Main Level Bedrooms
- Primary Bedroom on Main
- Walk-In Closet
- 2 Full Bathrooms
- Bathtub With Separate Shower Stall
Eco-Friendly Details
- ENERGY STAR Certified Homes
- Sprinkler System
Schools
- Aspen Elementary School
- Herriman High School
Utilities
- Forced Air Heating and Cooling System
Listing and Financial Details
- Home warranty included in the sale of the property
- Assessor Parcel Number 26-22-240-003
Community Details
Overview
- Daybreak Subdivision
Amenities
- Community Fire Pit
- Picnic Area
- Clubhouse
Recreation
- Community Playground
- Community Pool
- Hiking Trails
- Bike Trail
Map
Create a Home Valuation Report for This Property
The Home Valuation Report is an in-depth analysis detailing your home's value as well as a comparison with similar homes in the area
Home Values in the Area
Average Home Value in this Area
Property History
| Date | Event | Price | List to Sale | Price per Sq Ft |
|---|---|---|---|---|
| 11/05/2025 11/05/25 | Price Changed | $859,990 | -2.3% | $173 / Sq Ft |
| 10/23/2025 10/23/25 | For Sale | $879,990 | -- | $177 / Sq Ft |
Source: UtahRealEstate.com
Source: UtahRealEstate.com
MLS Number: 2119071
Nearby Homes
- Tahoma Victorian Plan at Cascade Village - Daybreak
- Colfax Victorian Plan at Cascade Village - Daybreak
- Whitmore Craftsman Plan at Cascade Village - Daybreak
- Lassen Craftsman Plan at Cascade Village - Daybreak
- Lassen European Plan at Cascade Village - Daybreak
- Colfax Colonial Plan at Cascade Village - Daybreak
- Colfax Craftsman Plan at Cascade Village - Daybreak
- Adeline Plan at Cascade Village - Parkside Village Townhomes
- 11714 S Watercourse Rd
- Olivia Plan at Cascade Village - Parkside Village Townhomes
- Adrian Plan at Cascade Village - Lexington Towns
- Willow Plan at Cascade Village - Lexington Towns
- Chloe Plan at Cascade Village - Lexington Towns
- Aurora Plan at Cascade Village - Lexington Towns
- Madeline Plan at Cascade Village - Lexington Towns
- 11578 S Nimitz Dr
- 11576 S Nimitz Dr
- Catalina Plan at Cascade Village - Duets
- Paxton Plan at Cascade Village - Duets
- Laurel Plan at Cascade Village - Duets
- 11449 S Abbey Mill Dr
- 6101 W Arranmore Dr
- 6062 W Arranmore Dr
- 11068 S Stream Rock Rd
- 6098 W Copper Hawk Dr
- 6084 W Copper Hawk Dr
- 5657 W 11840 S
- 11901 S Freedom Park Dr
- 6497 W Mount Fremont Dr
- 5341 W Anthem Park Blvd
- 10678 S Lake Run Rd
- 11321 S Grandville
- 5394 W South Jordan Pkwy
- 12313 S Pike Hill Ln
- 5258 W Dock St
- 5106 W Encore Ct
- 5113 W Vibrato St
- 10873 S Lake Ave Unit B
- 13079 S Shady Elm Ct
- 4973 W Badger Ln

