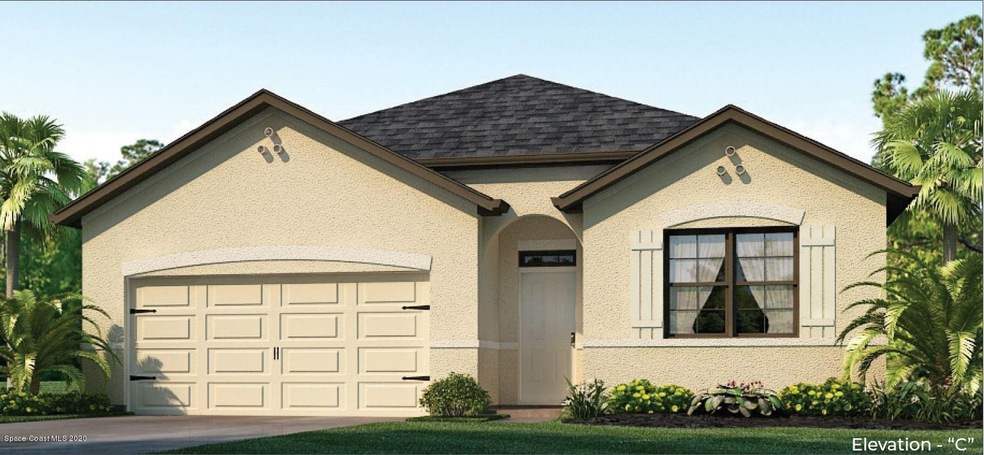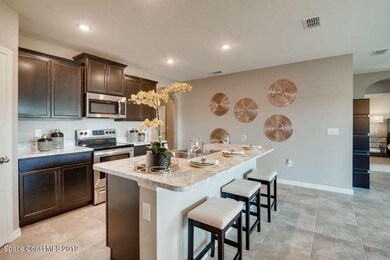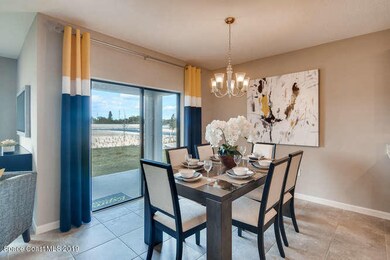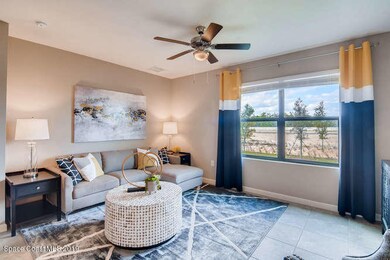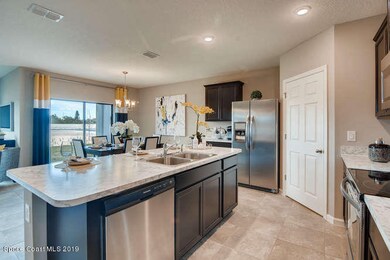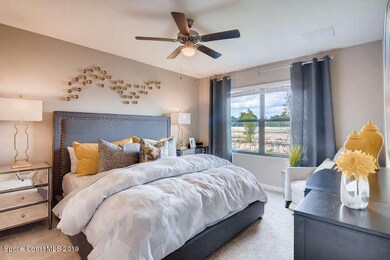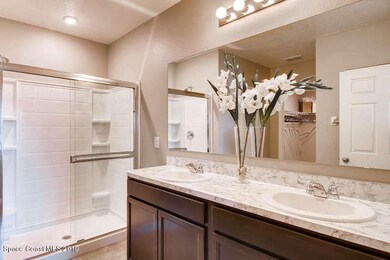
6586 Split Rail Ln Sharpes, FL 32927
Highlights
- New Construction
- Hurricane or Storm Shutters
- 2 Car Attached Garage
- Community Pool
- Porch
- Walk-In Closet
About This Home
As of July 2025**BRAND NEW TO BE BUILT CALI MODEL** 4 bedrooms, 2 bath, 2 car garage with 1828 sq. ft. of living area. Great open floor plan with large kitchen island. Stainless steel appliances. Split floorplan. Large walk-in master closet and linen closet. White faux wood blinds at all windows. 18'' ceramic tile flooring in all living areas except bedrooms. Smart Home Technology. New Home comes with ALL the warranties. Energy Efficient home built to the latest codes. **Photos are of furnished Cali model, and are NOT actual photos of the home for sale.**
Home Details
Home Type
- Single Family
Est. Annual Taxes
- $3,834
Year Built
- Built in 2021 | New Construction
Lot Details
- East Facing Home
- Front and Back Yard Sprinklers
HOA Fees
- $47 Monthly HOA Fees
Parking
- 2 Car Attached Garage
Home Design
- Shingle Roof
- Concrete Siding
- Block Exterior
- Asphalt
- Stucco
Interior Spaces
- 1,828 Sq Ft Home
- 1-Story Property
- Laundry Room
Kitchen
- Breakfast Bar
- Electric Range
- Microwave
- ENERGY STAR Qualified Dishwasher
- Kitchen Island
- Disposal
Flooring
- Carpet
- Tile
Bedrooms and Bathrooms
- 4 Bedrooms
- Split Bedroom Floorplan
- Walk-In Closet
- 2 Full Bathrooms
- Bathtub and Shower Combination in Primary Bathroom
Home Security
- Hurricane or Storm Shutters
- Fire and Smoke Detector
Schools
- Fairglen Elementary School
- Cocoa Middle School
- Cocoa High School
Utilities
- Central Heating and Cooling System
- Well
- Electric Water Heater
- Cable TV Available
Additional Features
- Energy-Efficient Thermostat
- Porch
Listing and Financial Details
- Assessor Parcel Number 23-36-31-27-L-6
Community Details
Overview
- Maintained Community
Recreation
- Community Pool
Ownership History
Purchase Details
Home Financials for this Owner
Home Financials are based on the most recent Mortgage that was taken out on this home.Similar Homes in the area
Home Values in the Area
Average Home Value in this Area
Purchase History
| Date | Type | Sale Price | Title Company |
|---|---|---|---|
| Special Warranty Deed | $292,100 | Dhi Title Of Florida Inc |
Mortgage History
| Date | Status | Loan Amount | Loan Type |
|---|---|---|---|
| Open | $272,100 | New Conventional |
Property History
| Date | Event | Price | Change | Sq Ft Price |
|---|---|---|---|---|
| 07/25/2025 07/25/25 | Sold | $359,900 | -0.6% | $188 / Sq Ft |
| 07/03/2025 07/03/25 | Pending | -- | -- | -- |
| 06/28/2025 06/28/25 | Price Changed | $362,000 | -2.2% | $189 / Sq Ft |
| 06/20/2025 06/20/25 | For Sale | $370,000 | +26.7% | $193 / Sq Ft |
| 08/27/2021 08/27/21 | Sold | $292,100 | 0.0% | $160 / Sq Ft |
| 04/26/2021 04/26/21 | Pending | -- | -- | -- |
| 04/26/2021 04/26/21 | For Sale | $292,100 | -- | $160 / Sq Ft |
Tax History Compared to Growth
Tax History
| Year | Tax Paid | Tax Assessment Tax Assessment Total Assessment is a certain percentage of the fair market value that is determined by local assessors to be the total taxable value of land and additions on the property. | Land | Improvement |
|---|---|---|---|---|
| 2023 | $3,834 | $283,260 | $0 | $0 |
| 2022 | $3,599 | $275,010 | $0 | $0 |
| 2021 | $528 | $20,000 | $20,000 | $0 |
| 2020 | $21 | $1,340 | $1,340 | $0 |
Agents Affiliated with this Home
-
K
Seller's Agent in 2025
Kristin Capo
RISE Realty Services
-
L
Seller's Agent in 2021
Liz Boley
EXP Realty, LLC
-
M
Buyer's Agent in 2021
Marcela Esquivel
RE/MAX
Map
Source: Space Coast MLS (Space Coast Association of REALTORS®)
MLS Number: 903282
APN: 23-36-31-29-0000L.0-0006.00
- 4155 Devoe Ave
- 4190 Devoe Ave
- 00 Devoe 0 48
- 433 Seahorse Ln
- 320 Cougar St
- 432 Brozman Ln
- 463 Brozman Ln
- 6982 Ash Dr
- 135 Belmont Ave
- 6940 Columbine Dr
- 6958 Aster Dr
- 434 Canaveral Groves Blvd
- 4045 Route 1
- 415 Canaveral Groves Blvd
- 4270 Indian River Dr
- 7011 Fern Dr
- 180 Thompson Ave
- 10 Canada Dr
- 6989 Dahlia Dr
- 00 N Us 1 Hwy
