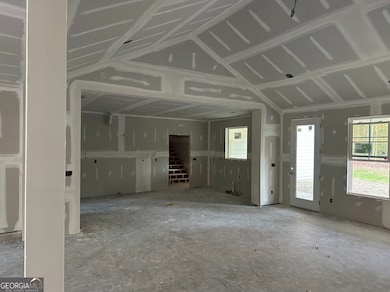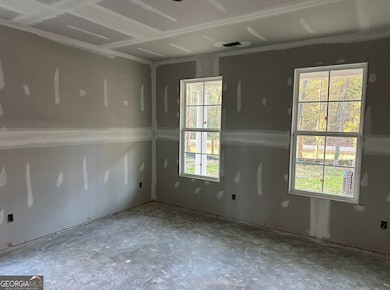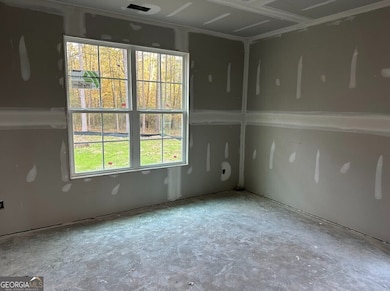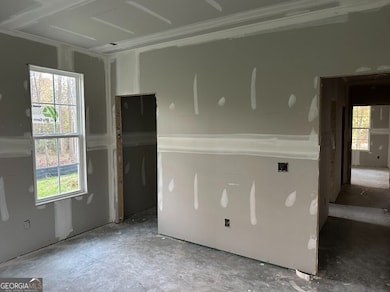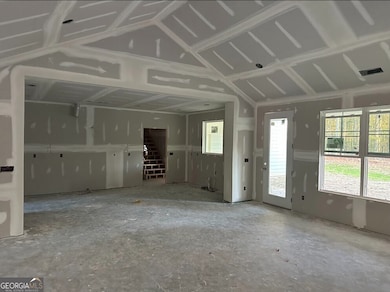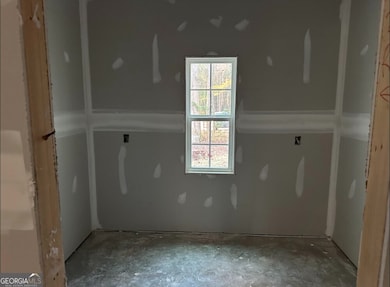6587 Brockton Rd Nicholson, GA 30565
Estimated payment $3,972/month
Highlights
- Craftsman Architecture
- Community Lake
- Main Floor Primary Bedroom
- East Jackson Elementary School Rated A-
- Partially Wooded Lot
- Solid Surface Countertops
About This Home
Under construction! Estimated completion 60 days! The regal front elevation features huge columns, beautiful balustrades over the front porch, and copper gutters that dazzle! The Ingram plan is a modern split ranch plan that features 4 bedrooms and 3.5. baths. This amazing lot is 3.47 acres and has a beautiful creek! As you enter the foyer you are greeted by a huge great room and kitchen that features an open layout. A formal dining room provides a great space for entertaining or could be used as a large office. The modern kitchen will feature quartz countertops and tile backsplash. A huge walk-in pantry is sure to impress! The hallway to the primary bathroom has a direct entrance to the laundry room making it easy to come in from work, throw your dirty clothes in the laundry, and go straight into the primary bathroom! The primary bathroom features dual vanities, tile shower, soaking tub, and a huge master closet! The primary bedroom is spacious and has windows looking out into the front yard. The other side of the home features 2 secondary bedrooms with walk-in closets and a sizable bathroom. Upstairs you will find the massive fourth bedroom and a full bathroom! A huge side entry garage in the back is an excellent exclusive feature! Staghorn Plantation is a sought after neighborhood with tons of character and close to Athens and Commerce! Call us to make selections/upgrades to your new home today!
Home Details
Home Type
- Single Family
Est. Annual Taxes
- $615
Year Built
- Built in 2025 | Under Construction
Lot Details
- 3.47 Acre Lot
- Level Lot
- Partially Wooded Lot
HOA Fees
- $21 Monthly HOA Fees
Parking
- 2 Car Garage
Home Design
- Craftsman Architecture
- 2-Story Property
- Slab Foundation
- Composition Roof
- Concrete Siding
Interior Spaces
- 3,200 Sq Ft Home
- Ceiling Fan
- Family Room with Fireplace
- Laundry Room
Kitchen
- Walk-In Pantry
- Oven or Range
- Microwave
- Dishwasher
- Stainless Steel Appliances
- Kitchen Island
- Solid Surface Countertops
Flooring
- Carpet
- Laminate
- Tile
Bedrooms and Bathrooms
- 4 Bedrooms | 3 Main Level Bedrooms
- Primary Bedroom on Main
- Walk-In Closet
- Double Vanity
- Soaking Tub
Outdoor Features
- Porch
Schools
- East Jackson Elementary And Middle School
- East Jackson Comp High School
Utilities
- Central Heating and Cooling System
- Electric Water Heater
- Septic Tank
- High Speed Internet
- Phone Available
Community Details
- $500 Initiation Fee
- Staghorn Plantation Subdivision
- Community Lake
Map
Home Values in the Area
Average Home Value in this Area
Tax History
| Year | Tax Paid | Tax Assessment Tax Assessment Total Assessment is a certain percentage of the fair market value that is determined by local assessors to be the total taxable value of land and additions on the property. | Land | Improvement |
|---|---|---|---|---|
| 2024 | $598 | $23,400 | $23,400 | $0 |
| 2023 | $598 | $23,400 | $23,400 | $0 |
| 2022 | $680 | $23,400 | $23,400 | $0 |
| 2021 | $673 | $23,400 | $23,400 | $0 |
| 2020 | $738 | $23,400 | $23,400 | $0 |
| 2019 | $749 | $23,400 | $23,400 | $0 |
| 2018 | $760 | $23,400 | $23,400 | $0 |
| 2017 | $766 | $23,400 | $23,400 | $0 |
| 2016 | $771 | $23,400 | $23,400 | $0 |
| 2015 | $476 | $14,400 | $14,400 | $0 |
| 2014 | $472 | $14,400 | $14,400 | $0 |
| 2013 | -- | $14,400 | $14,400 | $0 |
Property History
| Date | Event | Price | List to Sale | Price per Sq Ft | Prior Sale |
|---|---|---|---|---|---|
| 11/05/2025 11/05/25 | For Sale | $739,900 | +750.5% | $231 / Sq Ft | |
| 12/19/2022 12/19/22 | Sold | $87,000 | -18.6% | -- | View Prior Sale |
| 11/30/2022 11/30/22 | Pending | -- | -- | -- | |
| 06/03/2022 06/03/22 | For Sale | $106,900 | -- | -- |
Purchase History
| Date | Type | Sale Price | Title Company |
|---|---|---|---|
| Warranty Deed | $98,000 | -- | |
| Deed | $65,000 | -- | |
| Deed | $70,000 | -- | |
| Deed | $42,000 | -- |
Mortgage History
| Date | Status | Loan Amount | Loan Type |
|---|---|---|---|
| Previous Owner | $58,500 | New Conventional | |
| Previous Owner | $46,000 | New Conventional |
Source: Georgia MLS
MLS Number: 10638153
APN: 025A-116
- 750 Staghorn Trail
- 192 Plantation Crossing
- 30 Forest Bend Dr
- 303 River Mansion Dr
- 537 Forest Path
- 301 Summit Heights Dr
- 331 River Mansion Dr
- 334 Summit Heights Dr
- 829 River Fall Dr
- 698 Ivy Creek Dr
- 0 Jefferson Dr Unit 7635823
- 0 Jefferson Dr Unit 10588928
- 410 Wilson Cemetery Rd
- Lot 6 Stewart Loop
- Lot 5 Stewart Loop
- 2195 U S 441 Unit U
- 496 Red Dragon Dr
- 484 Red Dragon Dr
- 129 Elijah St
- 470 Red Dragon Dr
- 458 Red Dragon Dr
- 386 Red Dragon Dr
- 66 Woodmont Ln Unit ID1302817P
- 1029 S Elm St
- 583 Danielsville St
- 100 Heritage Hills Dr
- 743 Sycamore St
- 43 Cactus Blossom Ct
- 200 Central Ave
- 573 Elrod Ave
- 653 Skye Dr
- 216 Finley Dr
- 110 Rains Rd
- 125 Rains Rd
- 115 Rains Rd

