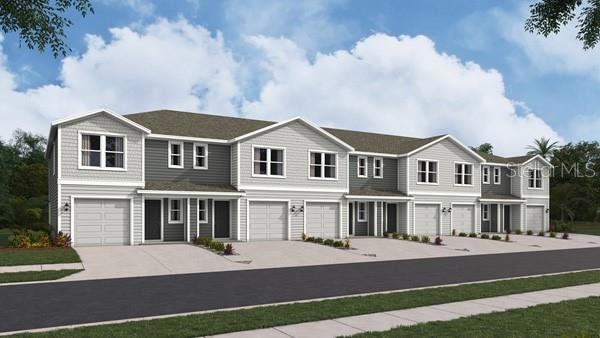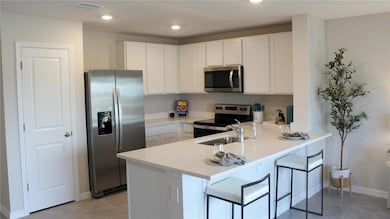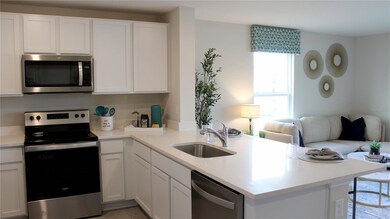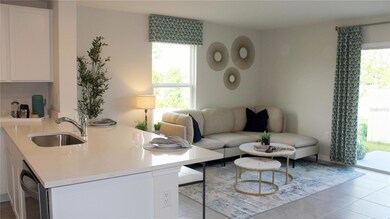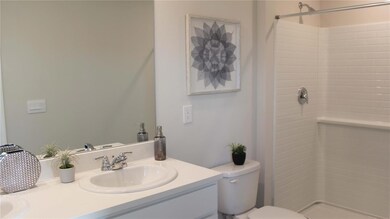Estimated payment $1,536/month
Highlights
- Under Construction
- Clubhouse
- Community Pool
- Open Floorplan
- Great Room
- 1 Car Attached Garage
About This Home
One or more photo(s) has been virtually staged. Under Construction. This two-story townhome has an open concept downstairs layout that includes a large open kitchen, a powder room, and spacious family room that overlooks a patio. The second floor includes a spacious Primary Suite with an ensuite bathroom, two additional bedrooms, a 2nd full bathroom, and a laundry area. This home comes with all appliances including a refrigerator, built-in dishwasher, electric range, microwave, washer, and dryer. Pictures, photographs, colors, features, and sizes are for illustration purposes only and will vary from the homes as built. Home and community information including pricing, included features, terms, availability and amenities are subject to change and prior sale at any time without notice or obligation. CRC057592.
Listing Agent
DR HORTON REALTY OF WEST CENTRAL FLORIDA Brokerage Phone: 352-558-6840 License #3579367 Listed on: 01/20/2025

Townhouse Details
Home Type
- Townhome
Year Built
- Built in 2024 | Under Construction
Lot Details
- 1,600 Sq Ft Lot
- Northwest Facing Home
- Irrigation Equipment
HOA Fees
- $125 Monthly HOA Fees
Parking
- 1 Car Attached Garage
Home Design
- Bi-Level Home
- Slab Foundation
- Frame Construction
- Shingle Roof
Interior Spaces
- 1,458 Sq Ft Home
- Open Floorplan
- Great Room
Kitchen
- Range
- Microwave
- Dishwasher
Flooring
- Carpet
- Ceramic Tile
Bedrooms and Bathrooms
- 3 Bedrooms
Laundry
- Laundry Room
- Dryer
- Washer
Schools
- Hammett Bowen Jr. Elementary School
- Liberty Middle School
- West Port High School
Utilities
- Central Heating and Cooling System
Listing and Financial Details
- Home warranty included in the sale of the property
- Visit Down Payment Resource Website
- Tax Lot 76
- Assessor Parcel Number 35636-01-076
Community Details
Overview
- Association fees include pool
- Executive Management And Leasing Association
- Built by D.R. Horton INC
- The Towns At Laurel Commons Subdivision, Pearson Floorplan
Amenities
- Clubhouse
Recreation
- Community Pool
Pet Policy
- Pets Allowed
Map
Home Values in the Area
Average Home Value in this Area
Property History
| Date | Event | Price | List to Sale | Price per Sq Ft |
|---|---|---|---|---|
| 02/02/2026 02/02/26 | Price Changed | $229,990 | +0.9% | $158 / Sq Ft |
| 10/10/2025 10/10/25 | Pending | -- | -- | -- |
| 10/07/2025 10/07/25 | Price Changed | $227,990 | -0.9% | $156 / Sq Ft |
| 10/01/2025 10/01/25 | Price Changed | $229,990 | 0.0% | $158 / Sq Ft |
| 10/01/2025 10/01/25 | For Sale | $229,990 | -1.3% | $158 / Sq Ft |
| 07/22/2025 07/22/25 | Pending | -- | -- | -- |
| 07/02/2025 07/02/25 | Price Changed | $232,990 | -0.9% | $160 / Sq Ft |
| 06/24/2025 06/24/25 | Price Changed | $234,990 | -1.3% | $161 / Sq Ft |
| 05/28/2025 05/28/25 | Price Changed | $237,990 | -0.8% | $163 / Sq Ft |
| 05/01/2025 05/01/25 | Price Changed | $239,990 | -1.2% | $165 / Sq Ft |
| 04/08/2025 04/08/25 | Price Changed | $242,990 | -0.8% | $167 / Sq Ft |
| 04/02/2025 04/02/25 | Price Changed | $244,990 | -2.0% | $168 / Sq Ft |
| 03/25/2025 03/25/25 | Price Changed | $249,990 | -1.2% | $171 / Sq Ft |
| 02/19/2025 02/19/25 | Price Changed | $252,990 | -3.1% | $174 / Sq Ft |
| 01/20/2025 01/20/25 | For Sale | $260,990 | -- | $179 / Sq Ft |
Source: Stellar MLS
MLS Number: OM693408
- 8125 SW 81st Loop
- 8084 SW 81st Loop
- 8231 SW 79th Ct
- 8180 SW 80th Terrace
- 4585 SW 81st Loop
- 7473 SW 107th Ln
- 4597 SW 81st Loop
- 6687 SW 81st Loop
- 10879 SW 72nd Cir
- 10929 SW 72nd Cir
- 8139 SW 45th Ct
- 4263 SW 82nd Ln
- 4199 SW 82nd Ln
- 7947 SW 83rd Place
- 7975 SW 83rd Place
- 8368 SW 79th Cir
- 7765 SW 80th Place Rd
- 8237 SW 78th Terrace Rd
- 8364 SW 79th Cir
- 8334 SW 79th Cir
Ask me questions while you tour the home.
