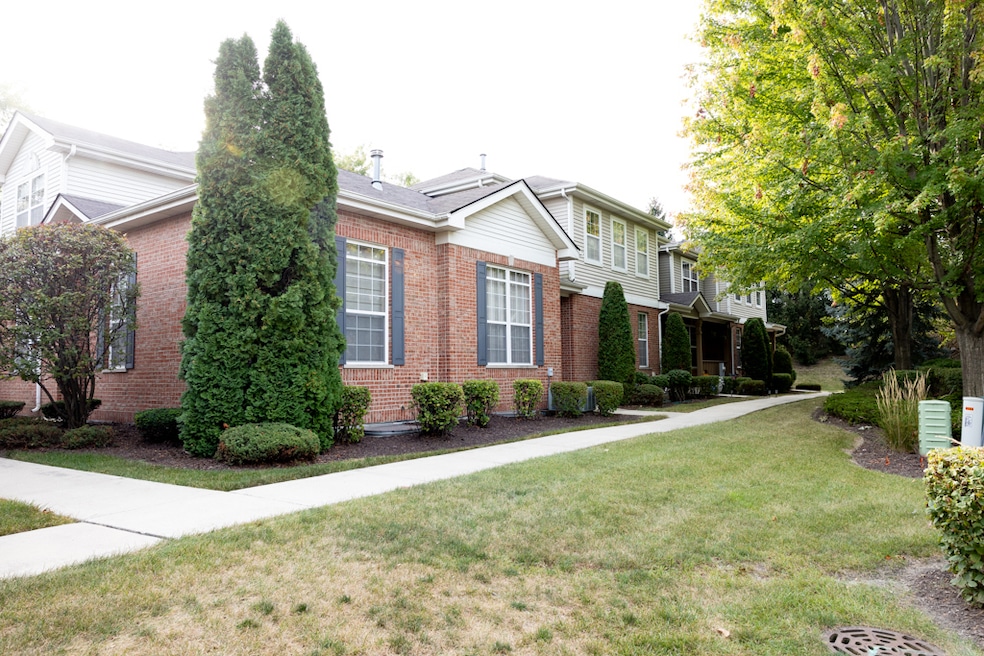
6589 Pine Lake Dr Tinley Park, IL 60477
East Tinley Park NeighborhoodHighlights
- Landscaped Professionally
- Wood Flooring
- Formal Dining Room
- Recreation Room
- End Unit
- Porch
About This Home
As of June 2025Very spacious sought after End Unit exclusive and peaceful, 2 bedroom plus loft which could be a great home office, Craft room or converted to 3rd bedroom. You will love the tranquil, restful and private location and enjoy having coffee in the morning on your fenced in patio. Gleaming Hardwood floors throughout the Main level. First floor Primary suite (Master Bedroom), first floor laundry and attached 2 car Garage with 2 1/2 baths. Large open basement ready to finish or let the kids play along with plenty of storage area to keep all your items safe and protected. Master bedroom suite on the first floor for your comfort and convenience, and newer carpet throughout. Enjoy the warmth of the corner fireplace in the large living room on cold winter nights ideal for the holidays as well as family gatherings. Located in the West Meadows subdivision of Tinley Park! Close to Tinley's historic downtown entertainment district, shopping, restaurants, public transportation, and highways. Come see today, you will not be disappointed. Sparkling move-in condition.
Last Agent to Sell the Property
Village Realty, Inc. License #475146619 Listed on: 03/02/2025

Townhouse Details
Home Type
- Townhome
Est. Annual Taxes
- $4,363
Year Built
- Built in 2001
Lot Details
- End Unit
- Fenced
- Landscaped Professionally
HOA Fees
- $255 Monthly HOA Fees
Parking
- 2 Car Garage
- Driveway
- Parking Included in Price
Home Design
- Brick Exterior Construction
- Asphalt Roof
- Concrete Perimeter Foundation
Interior Spaces
- 1,722 Sq Ft Home
- 2-Story Property
- Ceiling Fan
- Attached Fireplace Door
- Gas Log Fireplace
- Window Screens
- Family Room with Fireplace
- Living Room
- Formal Dining Room
- Recreation Room
- Loft
- Storage Room
Kitchen
- Range
- Microwave
- Dishwasher
Flooring
- Wood
- Carpet
Bedrooms and Bathrooms
- 2 Bedrooms
- 2 Potential Bedrooms
- Walk-In Closet
- Dual Sinks
Laundry
- Laundry Room
- Dryer
- Washer
Basement
- Basement Fills Entire Space Under The House
- Sump Pump
Outdoor Features
- Patio
- Porch
Utilities
- Forced Air Heating and Cooling System
- Heating System Uses Natural Gas
- Lake Michigan Water
- Gas Water Heater
- Cable TV Available
Listing and Financial Details
- Senior Tax Exemptions
- Homeowner Tax Exemptions
- Senior Freeze Tax Exemptions
Community Details
Overview
- Association fees include insurance, exterior maintenance, lawn care, snow removal
- Rihanna Association, Phone Number (866) 473-2573
- West Point Meadows Subdivision, Erie Floorplan
- Property managed by Real Manage
Pet Policy
- Pets up to 30 lbs
- Dogs and Cats Allowed
Ownership History
Purchase Details
Home Financials for this Owner
Home Financials are based on the most recent Mortgage that was taken out on this home.Purchase Details
Similar Homes in Tinley Park, IL
Home Values in the Area
Average Home Value in this Area
Purchase History
| Date | Type | Sale Price | Title Company |
|---|---|---|---|
| Warranty Deed | $289,500 | Ata National Title | |
| Warranty Deed | $234,500 | Cti | |
| Warranty Deed | $234,500 | Cti |
Mortgage History
| Date | Status | Loan Amount | Loan Type |
|---|---|---|---|
| Open | $265,109 | FHA |
Property History
| Date | Event | Price | Change | Sq Ft Price |
|---|---|---|---|---|
| 06/20/2025 06/20/25 | Sold | $289,500 | -3.5% | $168 / Sq Ft |
| 05/02/2025 05/02/25 | Pending | -- | -- | -- |
| 04/24/2025 04/24/25 | Price Changed | $299,900 | -1.7% | $174 / Sq Ft |
| 03/02/2025 03/02/25 | For Sale | $305,000 | -- | $177 / Sq Ft |
Tax History Compared to Growth
Tax History
| Year | Tax Paid | Tax Assessment Tax Assessment Total Assessment is a certain percentage of the fair market value that is determined by local assessors to be the total taxable value of land and additions on the property. | Land | Improvement |
|---|---|---|---|---|
| 2024 | $4,363 | $27,000 | $2,332 | $24,668 |
| 2023 | $5,775 | $27,000 | $2,332 | $24,668 |
| 2022 | $5,775 | $19,100 | $2,012 | $17,088 |
| 2021 | $5,593 | $19,099 | $2,011 | $17,088 |
| 2020 | $5,062 | $19,099 | $2,011 | $17,088 |
| 2019 | $5,764 | $18,816 | $1,829 | $16,987 |
| 2018 | $5,701 | $18,816 | $1,829 | $16,987 |
| 2017 | $5,498 | $18,816 | $1,829 | $16,987 |
| 2016 | $6,928 | $18,675 | $1,646 | $17,029 |
| 2015 | $7,142 | $18,675 | $1,646 | $17,029 |
| 2014 | $7,097 | $18,675 | $1,646 | $17,029 |
| 2013 | $6,993 | $19,585 | $1,646 | $17,939 |
Agents Affiliated with this Home
-
J
Seller's Agent in 2025
James O'Sullivan
Village Realty, Inc.
-
J
Buyer's Agent in 2025
Jerome Greene
Coldwell Banker Realty
Map
Source: Midwest Real Estate Data (MRED)
MLS Number: 12302005
APN: 31-06-202-057-0000
- 6602 Pine Lake Dr
- 18541 Dearborn Ct
- 18524 Dearborn Ct
- 6514 Pine Trail Ln Unit 2
- 18582 W Point Dr Unit 3
- 18435 Lakeview Cir W
- 6743 S Pointe Dr Unit 1C
- 6725 Pondview Dr
- 18346 Pine Wood Ln
- 18423 Pine Lake Dr Unit 2
- 6421 Pine Trail Ln Unit 1
- 6433 Pine Cone Dr Unit 1
- 18310 Pine Wood Ct
- 18324 Pond View Ct
- 6320 Pine Ridge Dr Unit 1B
- 6836 Zurich Ct Unit 106836
- 18506 Bellagio Cir Unit 48185
- 6256 Kallsen Dr Unit 2
- 6257 Kallsen Dr Unit 3
- 6680 183rd St Unit 3A






