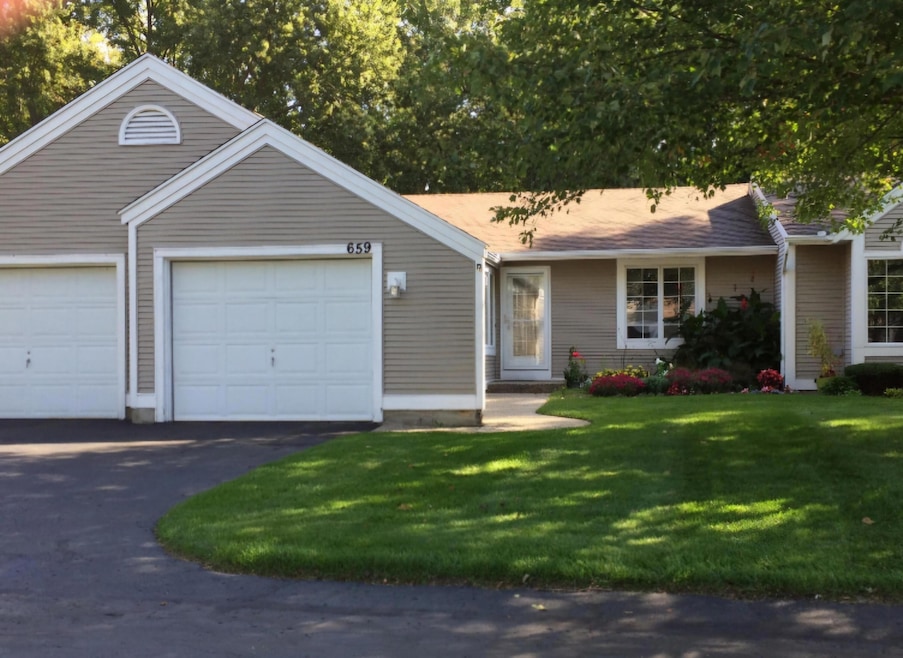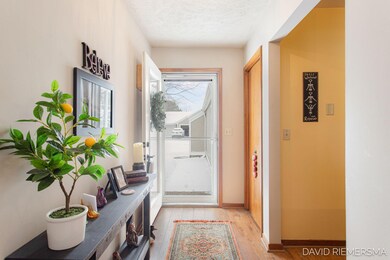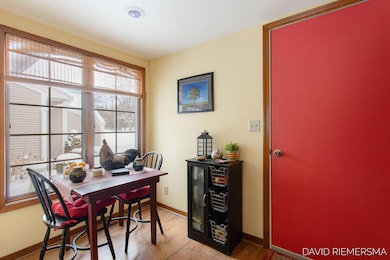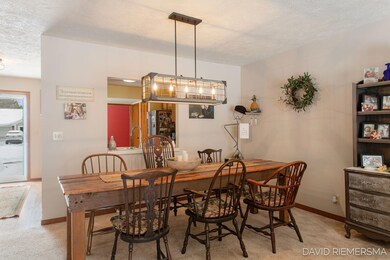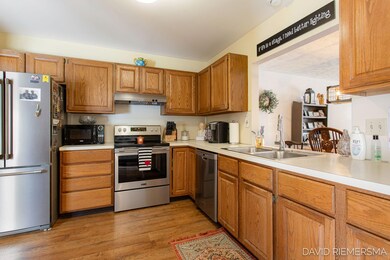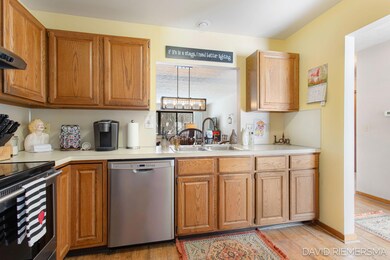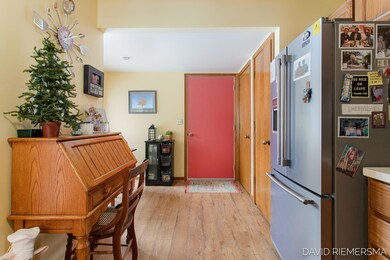
659 Appletree Dr Holland, MI 49423
Maplewood NeighborhoodHighlights
- Deck
- Engineered Wood Flooring
- 1 Car Attached Garage
- Traditional Architecture
- Breakfast Area or Nook
- Patio
About This Home
As of June 2025Welcome to your future home at Appletree! If you're looking for a well maintained condo in a friendly community, this is the place for you! Situated close to churches, shopping, and retail stores, this beautiful home comes with all the updates you could wish for, including a new furnace, air conditioning, a water heater, and gorgeous upgraded floors.Being an interior unit means you'll enjoy lower utility bills and a comfy atmosphere, this lovely home offers two bedrooms on the main floor, a third bedroom down below, a WORKSHOP or activity room, and two full bathrooms, plus plenty of storageYou'll love the spacious deck overlooking your private backyard—perfect for relaxing or entertaining. A pet free community but no worries, your pup will not be lonely as therapy dogs are allowed .
Last Agent to Sell the Property
Coldwell Banker Woodland Schmidt Grand Haven License #6501503400 Listed on: 05/05/2025

Property Details
Home Type
- Condominium
Est. Annual Taxes
- $2,407
Year Built
- Built in 1987
Lot Details
- Shrub
- Sprinkler System
HOA Fees
- $300 Monthly HOA Fees
Parking
- 1 Car Attached Garage
- Garage Door Opener
Home Design
- Traditional Architecture
- Composition Roof
- Aluminum Siding
- Vinyl Siding
Interior Spaces
- 1,952 Sq Ft Home
- 1-Story Property
- Ceiling Fan
- Low Emissivity Windows
- Insulated Windows
- Living Room
Kitchen
- Breakfast Area or Nook
- Eat-In Kitchen
- Range
- Dishwasher
- Snack Bar or Counter
- Disposal
Flooring
- Engineered Wood
- Carpet
- Laminate
- Ceramic Tile
Bedrooms and Bathrooms
- 3 Bedrooms | 2 Main Level Bedrooms
- 2 Full Bathrooms
Laundry
- Laundry on main level
- Dryer
- Washer
Basement
- Basement Fills Entire Space Under The House
- Natural lighting in basement
Outdoor Features
- Deck
- Patio
Location
- Mineral Rights Excluded
Utilities
- Forced Air Heating and Cooling System
- Heating System Uses Natural Gas
- Natural Gas Water Heater
- High Speed Internet
- Phone Available
- Cable TV Available
Community Details
- Association fees include snow removal, lawn/yard care
- $500 HOA Transfer Fee
- Association Phone (616) 345-1298
- Appletree Condominium Association Condos
Ownership History
Purchase Details
Home Financials for this Owner
Home Financials are based on the most recent Mortgage that was taken out on this home.Purchase Details
Purchase Details
Home Financials for this Owner
Home Financials are based on the most recent Mortgage that was taken out on this home.Purchase Details
Home Financials for this Owner
Home Financials are based on the most recent Mortgage that was taken out on this home.Purchase Details
Home Financials for this Owner
Home Financials are based on the most recent Mortgage that was taken out on this home.Purchase Details
Home Financials for this Owner
Home Financials are based on the most recent Mortgage that was taken out on this home.Purchase Details
Home Financials for this Owner
Home Financials are based on the most recent Mortgage that was taken out on this home.Purchase Details
Purchase Details
Similar Homes in Holland, MI
Home Values in the Area
Average Home Value in this Area
Purchase History
| Date | Type | Sale Price | Title Company |
|---|---|---|---|
| Warranty Deed | -- | None Listed On Document | |
| Warranty Deed | $255,000 | Chicago Title Of Michigan | |
| Quit Claim Deed | -- | None Listed On Document | |
| Deed | -- | None Listed On Document | |
| Interfamily Deed Transfer | -- | None Available | |
| Interfamily Deed Transfer | -- | Attorney | |
| Warranty Deed | $118,000 | Chicago Title | |
| Warranty Deed | $118,000 | Chicago Title | |
| Interfamily Deed Transfer | -- | Attorney | |
| Interfamily Deed Transfer | -- | Attorney | |
| Deed | $98,000 | -- |
Mortgage History
| Date | Status | Loan Amount | Loan Type |
|---|---|---|---|
| Previous Owner | $142,500 | New Conventional | |
| Previous Owner | $15,000 | Credit Line Revolving | |
| Previous Owner | $130,000 | New Conventional | |
| Previous Owner | $30,150 | New Conventional | |
| Previous Owner | $25,000 | Credit Line Revolving | |
| Previous Owner | $90,000 | New Conventional | |
| Previous Owner | $78,000 | New Conventional | |
| Previous Owner | $54,000 | New Conventional | |
| Previous Owner | $42,600 | Credit Line Revolving | |
| Previous Owner | $94,400 | New Conventional |
Property History
| Date | Event | Price | Change | Sq Ft Price |
|---|---|---|---|---|
| 06/23/2025 06/23/25 | Sold | $255,000 | -4.9% | $131 / Sq Ft |
| 05/12/2025 05/12/25 | Pending | -- | -- | -- |
| 05/05/2025 05/05/25 | For Sale | $268,000 | 0.0% | $137 / Sq Ft |
| 05/02/2025 05/02/25 | Pending | -- | -- | -- |
| 04/24/2025 04/24/25 | Price Changed | $268,000 | 0.0% | $137 / Sq Ft |
| 04/24/2025 04/24/25 | For Sale | $268,000 | -2.2% | $137 / Sq Ft |
| 04/16/2025 04/16/25 | Pending | -- | -- | -- |
| 04/10/2025 04/10/25 | Price Changed | $274,000 | -1.4% | $140 / Sq Ft |
| 03/31/2025 03/31/25 | Price Changed | $278,000 | -2.1% | $142 / Sq Ft |
| 03/17/2025 03/17/25 | For Sale | $284,000 | 0.0% | $145 / Sq Ft |
| 02/24/2025 02/24/25 | Pending | -- | -- | -- |
| 02/21/2025 02/21/25 | For Sale | $284,000 | +140.7% | $145 / Sq Ft |
| 11/23/2015 11/23/15 | Sold | $118,000 | -8.5% | $67 / Sq Ft |
| 11/10/2015 11/10/15 | Pending | -- | -- | -- |
| 10/07/2015 10/07/15 | For Sale | $128,900 | -- | $74 / Sq Ft |
Tax History Compared to Growth
Tax History
| Year | Tax Paid | Tax Assessment Tax Assessment Total Assessment is a certain percentage of the fair market value that is determined by local assessors to be the total taxable value of land and additions on the property. | Land | Improvement |
|---|---|---|---|---|
| 2025 | $2,407 | $126,000 | $0 | $0 |
| 2024 | $2,407 | $107,500 | $0 | $0 |
| 2023 | $2,138 | $95,900 | $0 | $0 |
| 2022 | $2,138 | $86,800 | $0 | $0 |
| 2021 | $2,079 | $74,400 | $0 | $0 |
| 2020 | $2,075 | $69,100 | $0 | $0 |
| 2019 | $2,092 | $62,300 | $0 | $0 |
| 2018 | $2,812 | $57,500 | $0 | $0 |
| 2017 | $2,735 | $57,500 | $0 | $0 |
| 2016 | $2,735 | $53,500 | $0 | $0 |
| 2015 | $1,849 | $48,400 | $0 | $0 |
| 2014 | $1,849 | $45,300 | $0 | $0 |
Agents Affiliated with this Home
-
David Riemersma

Seller's Agent in 2025
David Riemersma
Coldwell Banker Woodland Schmidt Grand Haven
(616) 312-7601
3 in this area
100 Total Sales
-
Brent Lubbers

Buyer's Agent in 2025
Brent Lubbers
City2Shore Real Estate
(616) 355-3737
3 in this area
105 Total Sales
-
D
Seller's Agent in 2015
Dean Prince
West Edge Real Estate
-
Ted Dozeman

Buyer's Agent in 2015
Ted Dozeman
RE/MAX Michigan
(616) 566-2240
14 in this area
168 Total Sales
Map
Source: Southwestern Michigan Association of REALTORS®
MLS Number: 25006375
APN: 70-16-33-357-703
- 788 Harvest Dr Unit 3
- 250 Appletree Ln
- 796 Holly Creek Dr
- 747 State St
- 650 Lincoln Ave
- 313 Maple Creek Ct
- 179 E 28th St
- 421 E 32nd St
- 297 E 24th St Unit 7
- 970 Sagewood Ct Unit 4
- 172 E 25th St
- 321 Peppermill Ln
- 305 Foxcroft Cir
- 621 Heritage Ct
- 533 Columbia Ave Unit 257 GAR 18
- 533 Columbia Ave Unit 313
- 32 E 29th St
- 286 E 19th St
- 561 Century Ln
- 551 Century Ln
