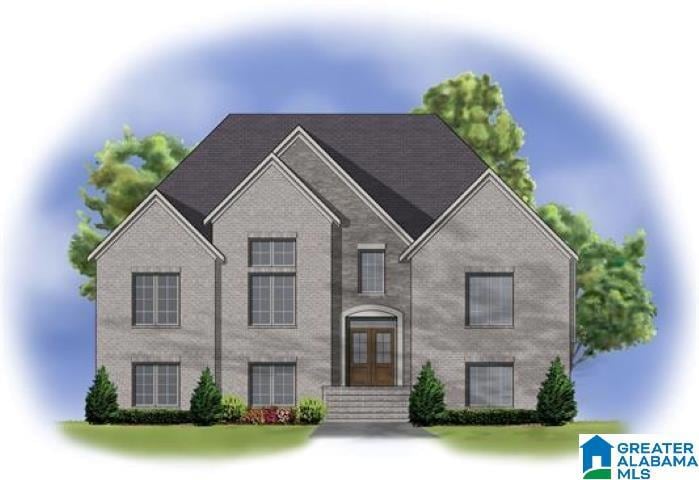
659 County Road 86 Calera, AL 35040
South Shelby NeighborhoodEstimated payment $4,676/month
Highlights
- Covered Deck
- Vaulted Ceiling
- Attic
- Calera Elementary School Rated A
- Wood Flooring
- Great Room with Fireplace
About This Home
The Sarah Plan – A Stunning Home with Exceptional Features! This fabulous design includes a four-car garage and an extra-wide staircase that rises from a spacious, two-story foyer. The Great Room features a vaulted ceiling, beautiful hardwood flooring, and a cozy fireplace, creating an inviting and open living space. The layout is thoughtfully open, with a massive kitchen island seamlessly separating the Great Room from the kitchen area. Enjoy granite countertops, and hardwood or tile flooring throughout the main level, with the exception of the bedrooms. The split bedroom floor plan offers privacy, with a luxurious primary suite on one side of the home. The primary bath includes a soaking tub, dual vanities, a separate tiled shower, and a spacious walk-in closet. Downstairs, you'll find two additional bedrooms, a full bathroom, and a large den or media room, perfect for entertaining or relaxing.
Home Details
Home Type
- Single Family
Year Built
- Built in 2025 | Under Construction
Lot Details
- 1 Acre Lot
- Irregular Lot
- Few Trees
Parking
- 4 Car Attached Garage
- Basement Garage
- Side Facing Garage
- Driveway
Home Design
- Split Foyer
- Vinyl Siding
- Three Sided Brick Exterior Elevation
Interior Spaces
- 1-Story Property
- Crown Molding
- Smooth Ceilings
- Vaulted Ceiling
- Ceiling Fan
- Gas Fireplace
- Double Pane Windows
- ENERGY STAR Qualified Windows
- Great Room with Fireplace
- Dining Room
- Den
- Keeping Room
- Pull Down Stairs to Attic
Kitchen
- Stove
- Built-In Microwave
- Dishwasher
- Stainless Steel Appliances
- ENERGY STAR Qualified Appliances
- Kitchen Island
- Stone Countertops
Flooring
- Wood
- Carpet
- Tile
Bedrooms and Bathrooms
- 5 Bedrooms
- Split Bedroom Floorplan
- Walk-In Closet
- 3 Full Bathrooms
- Split Vanities
- Bathtub and Shower Combination in Primary Bathroom
- Soaking Tub
- Garden Bath
- Separate Shower
- Linen Closet In Bathroom
Laundry
- Laundry Room
- Laundry on main level
- Washer and Electric Dryer Hookup
Basement
- Basement Fills Entire Space Under The House
- Bedroom in Basement
- Recreation or Family Area in Basement
- Natural lighting in basement
Outdoor Features
- Covered Deck
- Patio
- Porch
Schools
- Calera Elementary And Middle School
- Calera High School
Utilities
- Central Heating and Cooling System
- Gas Water Heater
- Septic Tank
Listing and Financial Details
- Visit Down Payment Resource Website
- Tax Lot 2
- Assessor Parcel Number 286130000012.004
Map
Home Values in the Area
Average Home Value in this Area
Property History
| Date | Event | Price | Change | Sq Ft Price |
|---|---|---|---|---|
| 08/29/2025 08/29/25 | For Sale | $729,900 | -- | $239 / Sq Ft |
Similar Homes in Calera, AL
Source: Greater Alabama MLS
MLS Number: 21429728
- 773 County Road 86
- 773 County Road 86 Unit 4
- 727 County Road 86 Unit 3
- 659 County Road 86 Unit 2
- 625 County Road 86 Unit 1
- 4434 County Road 86 Unit 1
- 1053 Long Branch Pkwy
- 3025 Long Branch Dr
- 1126 Long Branch Pkwy Unit 160
- 562 Cornerstone Dr
- 534 Cornerstone Dr
- 185 Cornerstone Cir
- 244 High Bridle Cir
- 151 High Bridle Cir
- 1485 Hiawatha Rd
- 00 County Road 42 Unit 141-A & 142
- 185 Shelby Springs Farms
- 201 Leray Dr Unit 123
- 201 Leray Dr
- 348 Seale Rd
- 1005 Bethpage Ln
- 192 Stonebriar Dr
- 296 Ivy Hills Cir
- 140 Greenwood Cir
- 450 Marsh Cir
- 601 Enclave Ln
- 118 Cove Landing
- 316 Creek Run Cir
- 304 Creek Run Cir
- 183 Bonnieville Dr
- 200 Creek Run Way
- 2160 15th St
- 213 Hampton Dr
- 203 Shiloh Creek Dr
- 540 Camden Loop
- 316 Camden Cove Cir
- 328 Camden Cove Cir
- 218 Village Dr
- 210 Village Dr
- 158 Village Dr
