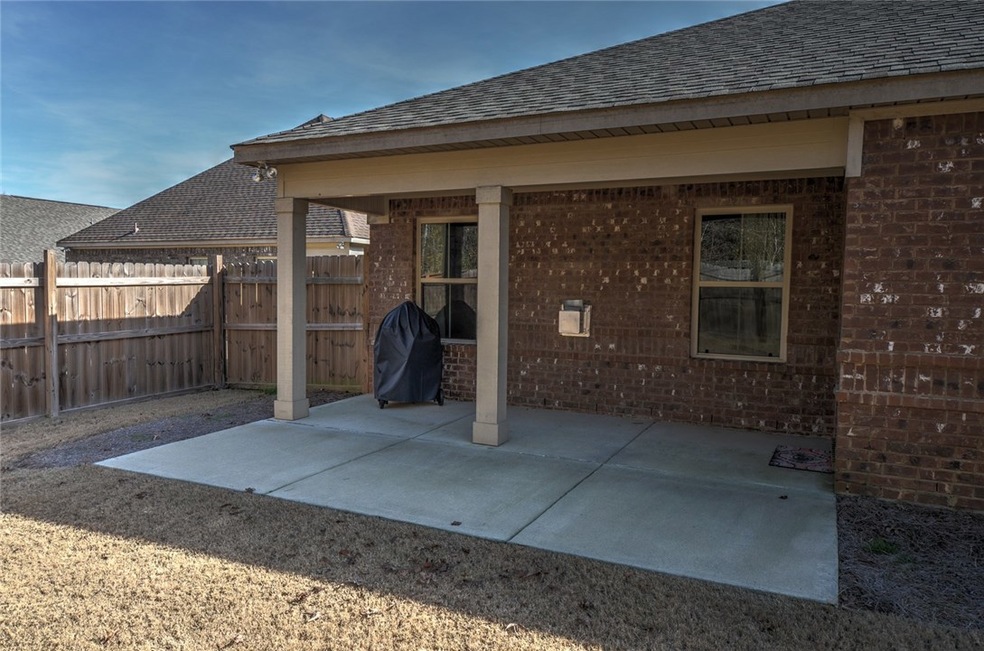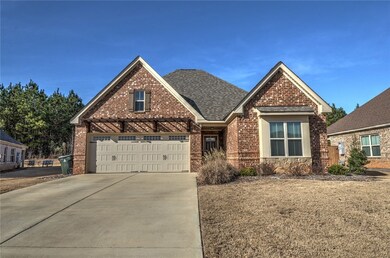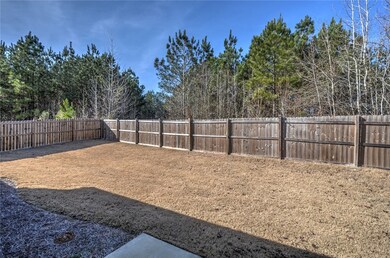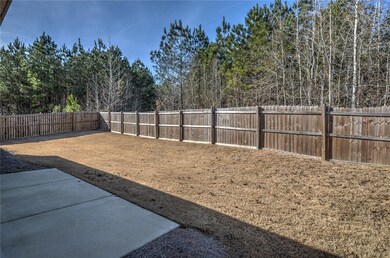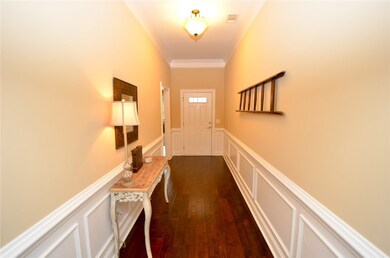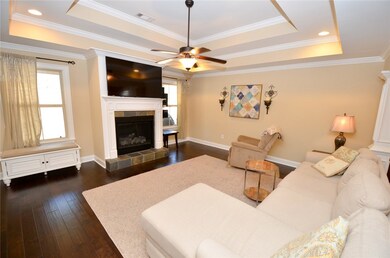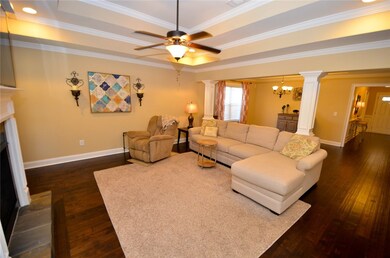
659 Deer Run Rd Auburn, AL 36832
Lundy Chase NeighborhoodHighlights
- Community Pool
- 2 Car Attached Garage
- Community Barbecue Grill
- Creekside Elementary School Rated A
- Cooling Available
- Garden Bath
About This Home
As of February 2018One level home with hardwoods, crown molding, recessed lighting, tankless water heater. Large Master Bedroom features tray ceiling and carpet. Master Bath includes double vanity, linen closet, garden tub with tile surround, spacious shower and HUGE closet. Large Dining Room opens up to Living Room, which features gas fireplace and tray ceiling. Kitchen has granite counter tops, stainless steel appliances, upgraded Tapioca cabinets & mosaic back splash. Large, airy Breakfast Room off of Kitchen. Laundry Room has additional cabinet space. Covered patio overlooks the private, fenced backyard, which backs up to the woods and has a walking trail that leads to the lake.
Last Agent to Sell the Property
RYAN EDWARDS ANNIE WILLIAMS TEAM
BERKSHIRE HATHAWAY HOMESERVICES Listed on: 01/05/2018

Home Details
Home Type
- Single Family
Est. Annual Taxes
- $1,956
Year Built
- Built in 2015
Lot Details
- 8,712 Sq Ft Lot
- Back Yard Fenced
Parking
- 2 Car Attached Garage
Home Design
- Slab Foundation
- Stone
Interior Spaces
- 2,022 Sq Ft Home
- 1-Story Property
- Ceiling Fan
- Washer and Dryer Hookup
Kitchen
- Electric Range
- Stove
- Microwave
- Dishwasher
- Disposal
Bedrooms and Bathrooms
- 3 Bedrooms
- 2 Full Bathrooms
- Garden Bath
Schools
- Richland/Yarbrough Elementary And Middle School
Utilities
- Cooling Available
- Heat Pump System
- Underground Utilities
Listing and Financial Details
- Assessor Parcel Number 08-05-22-4-000-127.000
Community Details
Overview
- Property has a Home Owners Association
- Lundy Chase Subdivision
Amenities
- Community Barbecue Grill
Recreation
- Community Pool
Ownership History
Purchase Details
Home Financials for this Owner
Home Financials are based on the most recent Mortgage that was taken out on this home.Similar Homes in Auburn, AL
Home Values in the Area
Average Home Value in this Area
Purchase History
| Date | Type | Sale Price | Title Company |
|---|---|---|---|
| Grant Deed | $247,500 | -- |
Property History
| Date | Event | Price | Change | Sq Ft Price |
|---|---|---|---|---|
| 02/15/2018 02/15/18 | Sold | $247,500 | -1.0% | $122 / Sq Ft |
| 01/16/2018 01/16/18 | Pending | -- | -- | -- |
| 01/05/2018 01/05/18 | For Sale | $250,000 | +19.2% | $124 / Sq Ft |
| 06/05/2015 06/05/15 | Sold | $209,819 | +0.3% | $104 / Sq Ft |
| 05/06/2015 05/06/15 | Pending | -- | -- | -- |
| 02/19/2015 02/19/15 | For Sale | $209,099 | -- | $103 / Sq Ft |
Tax History Compared to Growth
Tax History
| Year | Tax Paid | Tax Assessment Tax Assessment Total Assessment is a certain percentage of the fair market value that is determined by local assessors to be the total taxable value of land and additions on the property. | Land | Improvement |
|---|---|---|---|---|
| 2024 | $1,956 | $72,448 | $12,000 | $60,448 |
| 2023 | $1,956 | $65,632 | $12,000 | $53,632 |
| 2022 | $1,551 | $57,450 | $12,000 | $45,450 |
| 2021 | $1,483 | $54,890 | $7,700 | $47,190 |
| 2020 | $1,326 | $49,088 | $7,700 | $41,388 |
| 2019 | $1,326 | $49,088 | $7,700 | $41,388 |
| 2018 | $1,177 | $22,780 | $0 | $0 |
| 2015 | $312 | $5,780 | $0 | $0 |
| 2014 | $312 | $5,780 | $0 | $0 |
Agents Affiliated with this Home
-
R
Seller's Agent in 2018
RYAN EDWARDS ANNIE WILLIAMS TEAM
BERKSHIRE HATHAWAY HOMESERVICES
(334) 444-2431
4 in this area
426 Total Sales
-

Buyer's Agent in 2018
Alan Dorn
KELLER WILLIAMS REALTY AUBURN OPELIKA
(334) 559-8450
146 Total Sales
-

Seller's Agent in 2015
CATHY FINCHER
THE KEY AGENCY
(334) 728-1949
1 in this area
250 Total Sales
Map
Source: Lee County Association of REALTORS®
MLS Number: 125457
APN: 08-05-22-4-000-127.000
- 661 Deer Run Rd
- 2436 Antler Ridge Dr
- 2472 Waterstone Cir
- 772 Monroe Dr
- 739 Hunter Ct
- 2476 Snowshill Ln
- 762 Hunter Ct
- 2388 Snowshill Ln
- 709 Glasco St
- 2513 Oxbury St
- 2525 Oxbury St
- 2514 Churchill Cir
- 2578 Churchill Cir
- 2572 Oxbury St
- 818 W Richland Cir
- 2449 Ridgecrest Dr
- 743 Manley St
- 835 W Richland Cir
- 739 Manley St
- 828 Whittington St
