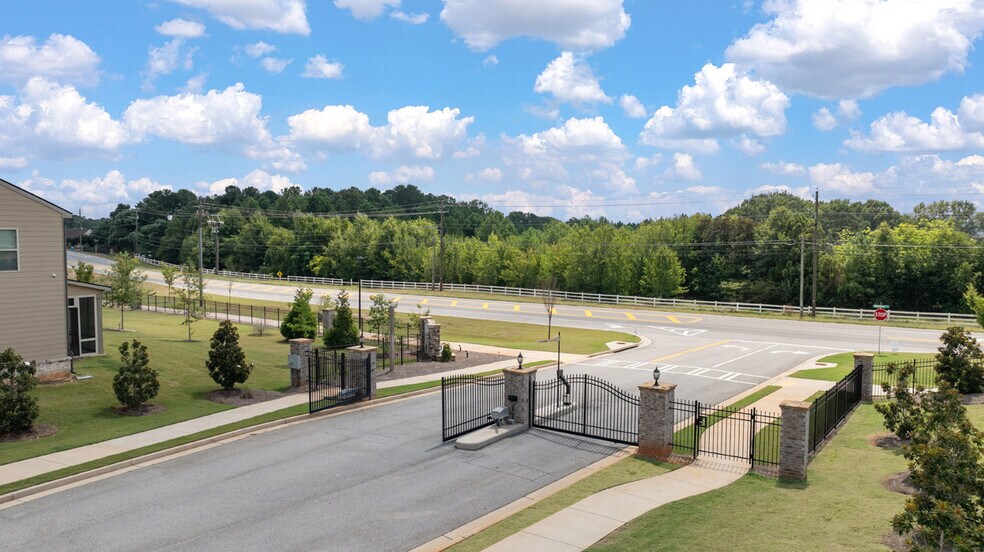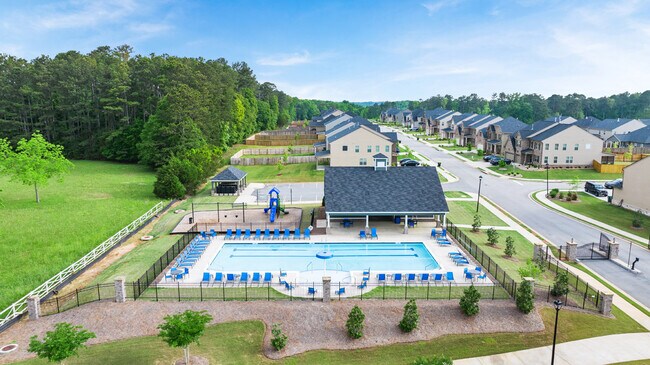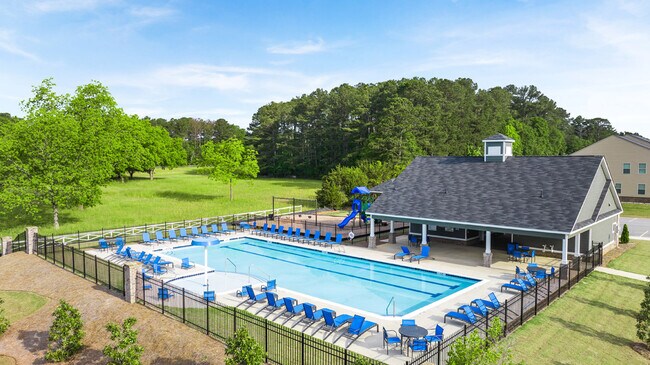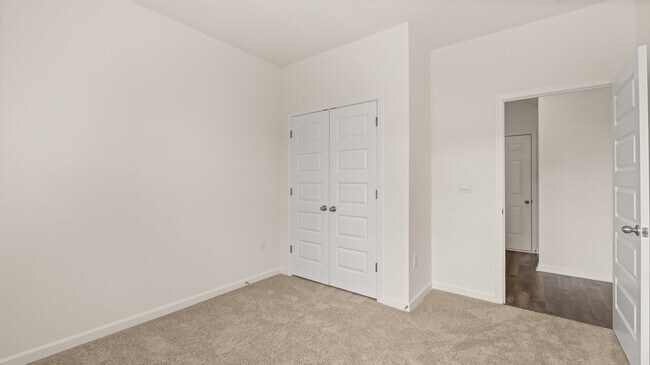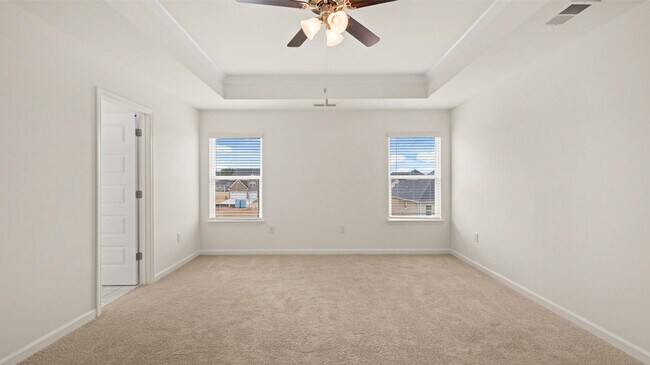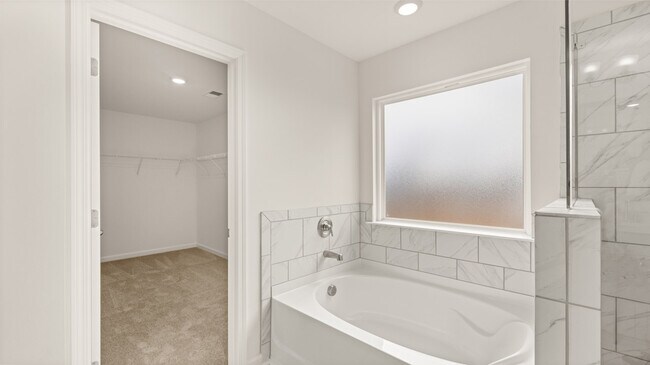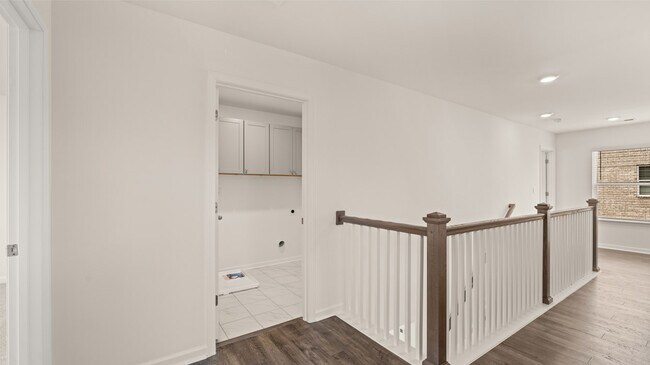
Highlights
- Community Cabanas
- New Construction
- Soaking Tub
About This Home
Gates at Pates Creek is a premiere gated community featuring a sparkling pool, cabana and tot lot and students attend Dutchtown schools. This new home includes a full unfinished basement. The Summit floorplan at Gates at Pates Creek is a 5 bedroom, 4 bathroom two-story home covering 2,929 sq. ft. The 2-car garage ensures plenty of room for vehicles and storage. A formal dining room greets you as you enter this incredible home, offering space to entertain family and host friends. The extended foyer leads to a central family room and opens to an island kitchen. With bar stool seating, contemporary cabinetry, stainless steel appliances, an oversized pantry and beautiful quartz countertops, this is an area any aspiring cook will enjoy. There is also a bedroom and full bath on the main level, perfect for guests. Upstairs offers a private bedroom suite with impressive bath with dual vanities, separate shower, garden tub and ample closet space. There are three secondary bedrooms, each with generous closets, two full baths off the hallway, and a convenient laundry. And for movie nights, watching sports, or gaming, there is a versatile loft you can personalize to fit your lifestyle. And you will never be too far from home with Home Is Connected. Your new home is built with an industry leading suite of smart home products that keep you connected with the people and place you value most. Photos used for illustrative purposes and may not depict actual home.
Sales Office
| Monday - Saturday |
10:00 AM - 5:00 PM
|
| Sunday |
12:00 PM - 5:00 PM
|
Home Details
Home Type
- Single Family
Parking
- 2 Car Garage
Home Design
- New Construction
Interior Spaces
- 2-Story Property
- Basement
Bedrooms and Bathrooms
- 5 Bedrooms
- 4 Full Bathrooms
- Soaking Tub
Community Details
Overview
- Lawn Maintenance Included
Recreation
- Community Cabanas
- Community Pool
- Tot Lot
Map
Other Move In Ready Homes in The Gates at Pates Creek
About the Builder
- The Gates at Pates Creek
- 1743 Goodwin Dr
- 1747 Goodwin Dr
- 1759 Goodwin Dr
- 1763 Goodwin Dr
- 1770 Goodwin Dr
- 687 Edgar St
- 1908 Endress Cir
- Cambria at Traditions
- Traditions at Crystal Lakes - Traditions
- 0 Pates Creek Rd Unit LotWP001 19243737
- 0 Catie Cir Unit 10550705
- Heritage Point
- 205 Providence Ct
- 0 Noahs Ark Rd Unit 20171854
- 0 Noahs Ark Rd Unit 7340284
- Burchwood
- Westwind Estates
- Cooper Park
- 1805 Jodeco Rd
