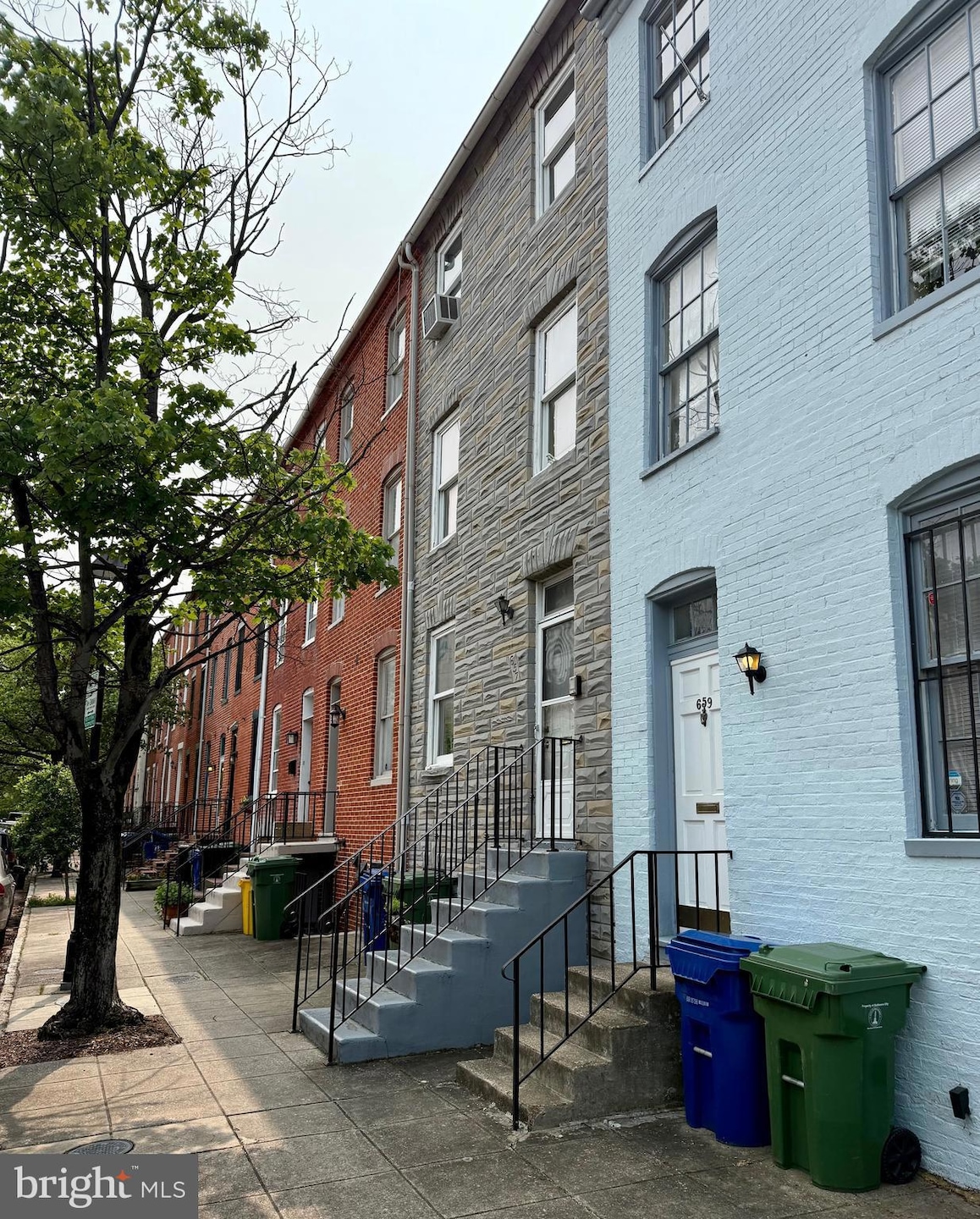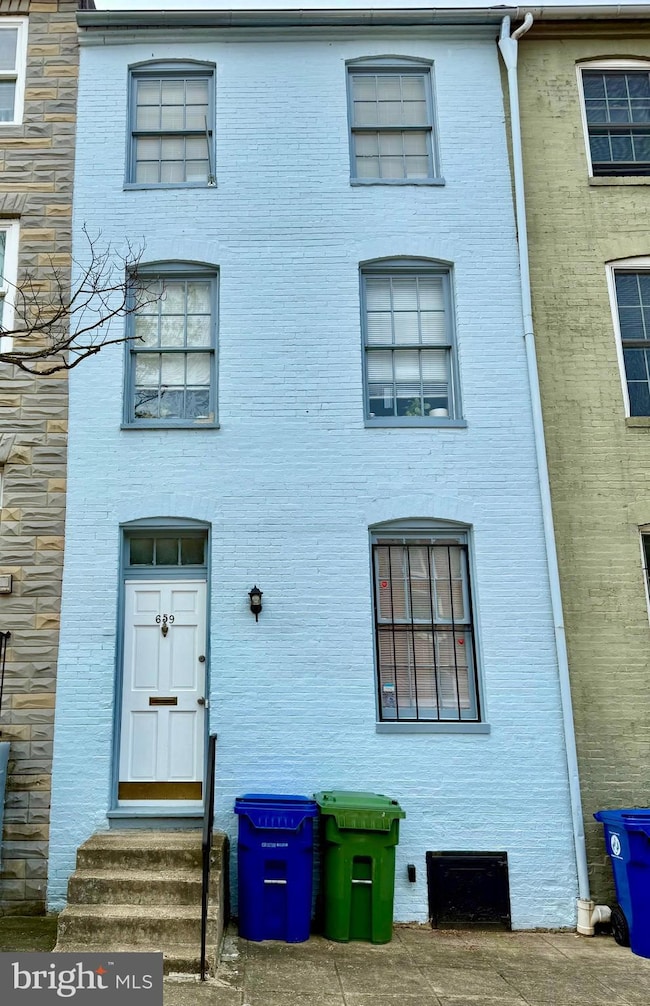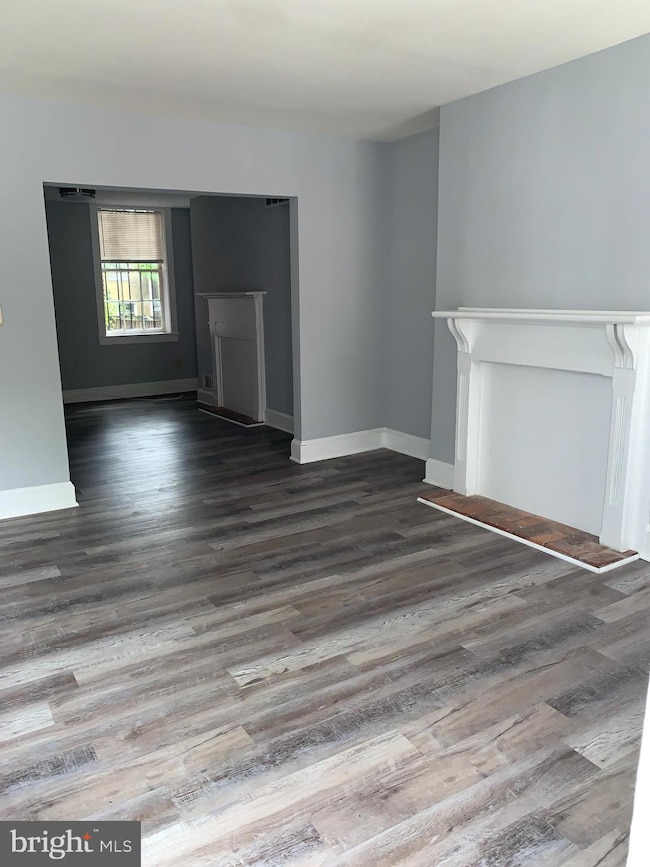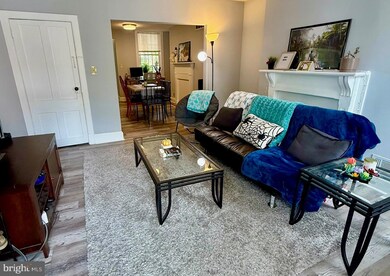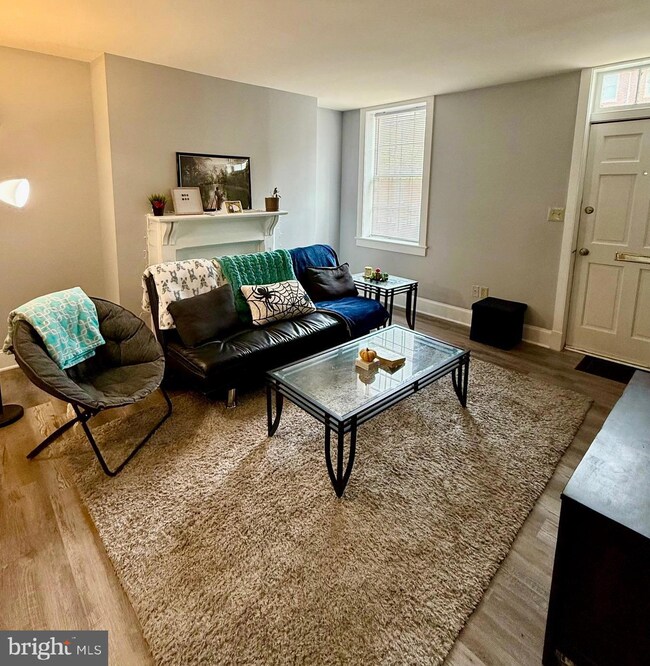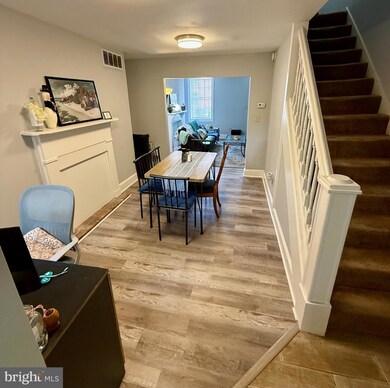659 Portland St Baltimore, MD 21230
Ridgely's Delight NeighborhoodHighlights
- Federal Architecture
- No HOA
- Central Heating and Cooling System
- 2 Fireplaces
- Luxury Vinyl Plank Tile Flooring
- 2-minute walk to Melvin Street Tot Lot
About This Home
Ridgely’s Delight is a friendly, diverse neighborhood near downtown Baltimore. Its tree-lined streets and quaint row houses convey a sense of historic charm. Residents are walking distance from the Babe Ruth Museum , Camden Yards, Ravens Stadium, and the Inner Harbor, and many of Baltimore’s other attractions. An actively engaged community helps make Ridgely’s feel like home to newcomers and long-time residents alike.
When you step into Ridgely’s Delight, it feels like a quiet refuge from the bustling city. You might find families with young children enjoying the recently renovated playground, or residents strolling through the spacious Conway Street Park. Neighbors greet each other in the street as they pass by. If you like the idea of a tight-knit community but want all the conveniences of an urban neighborhood, consider coming to Ridgely’s Delight!
The location is well demanded among University of Maryland students and staff, in addition to those working at other large and small companies in the immediate area. Access to major commuter routes is optimal, with I-395, I-95, MD-295 and I-83 all easily accessible from the location
This rare 4 bedroom and 3.5 bathroom townhome offers a half bathroom and a totally updated kitchen (on the main level) that overlooks a cute yard. All of the bathrooms have been remodeled and are beautiful. The basement is full and recently waterproofed and has ton of storage and a washer and dryer. Call today for a private tour! Recently rented at $3400 per month + utilities. All licensing, MDE certificates are up to date and available. Credit score 370 and income 3X rent.
Townhouse Details
Home Type
- Townhome
Est. Annual Taxes
- $5,203
Year Built
- Built in 1900
Parking
- On-Street Parking
Home Design
- Federal Architecture
- Brick Exterior Construction
- Brick Foundation
Interior Spaces
- Property has 4 Levels
- 2 Fireplaces
- Non-Functioning Fireplace
- Luxury Vinyl Plank Tile Flooring
Bedrooms and Bathrooms
- 4 Bedrooms
Basement
- Basement Fills Entire Space Under The House
- Laundry in Basement
Utilities
- Central Heating and Cooling System
- Natural Gas Water Heater
Additional Features
- Property is in very good condition
- Urban Location
Listing and Financial Details
- Residential Lease
- Security Deposit $2,800
- 12-Month Min and 36-Month Max Lease Term
- Available 7/14/25
- Assessor Parcel Number 0322040685A065
Community Details
Overview
- No Home Owners Association
- Ridgely's Delight Subdivision
Pet Policy
- Pets allowed on a case-by-case basis
Map
Source: Bright MLS
MLS Number: MDBA2175940
APN: 0685A-065
- 606 Washington Blvd
- 637 Washington Blvd
- 209 Penn St
- 645 Washington Blvd
- 639 S Paca St
- 739 Mchenry St
- 757 Washington Blvd
- 337 Scott St
- 417 Scott St
- 804 W Barre St
- 756 Carroll St
- 824 Ryan St
- 525 Scott St
- 807 Woodward St
- 803 Washington Blvd
- 830 Ryan St
- 508 Wyeth St
- 816 Carroll St
- 831 Ramsay St
- 841 Washington Blvd
- 665 Portland St
- 640 Melvin Dr
- 219 Penn St Unit 2nd Floor Shared Bathroom
- 219 Penn Street - 2nd Floor + Private Bathroom
- 613 Portland St
- 723 Dover St
- 538 S Paca St
- 121 S Fremont Ave
- 725 W Pratt St
- 511 W Pratt St Unit ID1013809P
- 343 Scott St
- 343 Scott St Unit 2
- 411 Scott St
- 646 W Conway St
- 646 W Conway St
- 646 W Conway St
- 324 Scott St
- 785 Washington Blvd Unit 785
- 772 Carroll St
- 846 Woodward St
