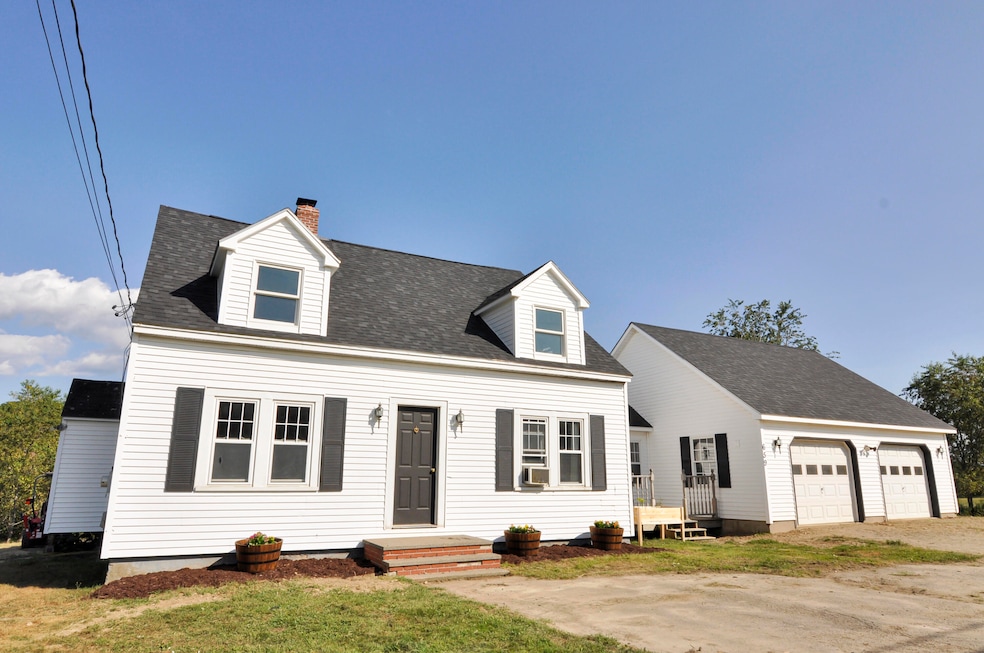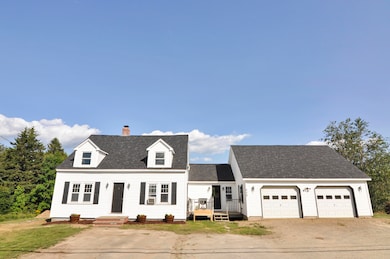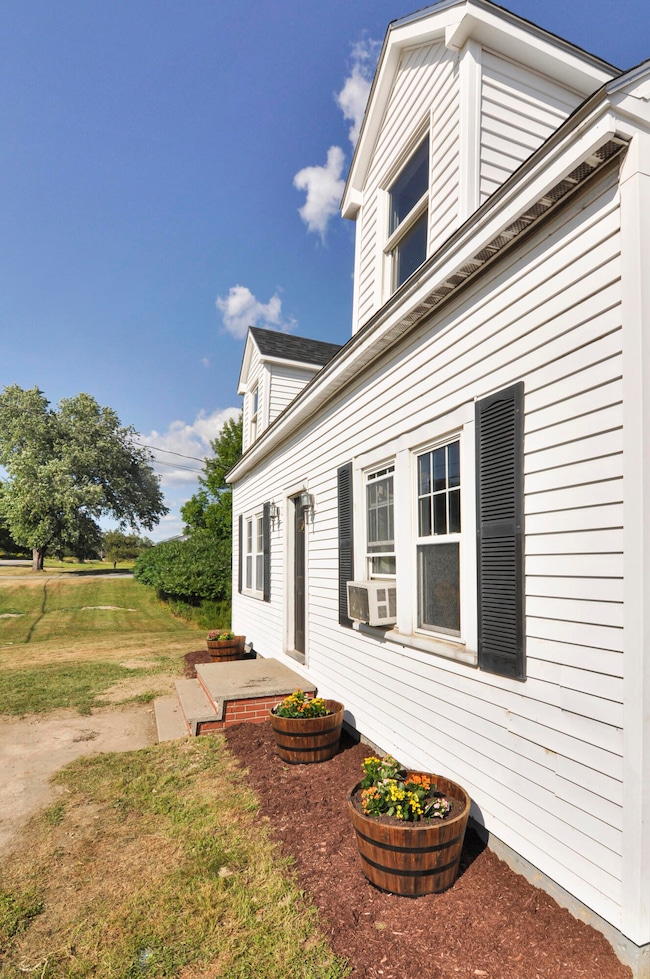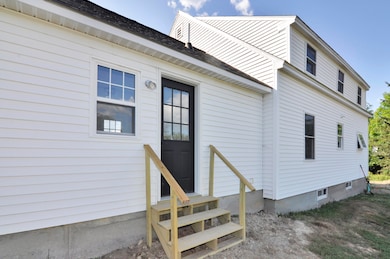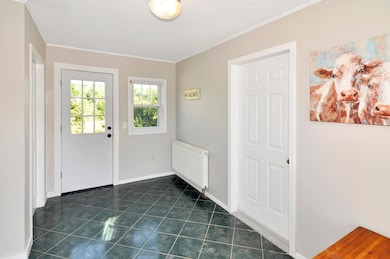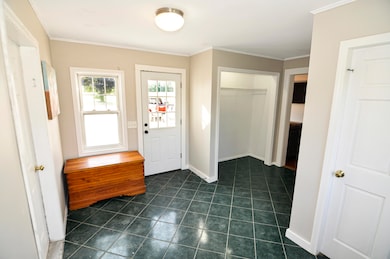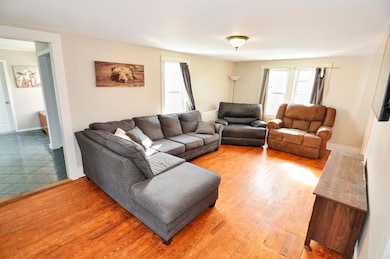659 State Route 46 Bucksport, ME 04416
Estimated payment $1,856/month
Highlights
- Nearby Water Access
- 2.27 Acre Lot
- Wood Flooring
- Scenic Views
- Cape Cod Architecture
- No HOA
About This Home
This updated Cape Cod home sits in a beautiful country setting in Bucksport, Maine. This home has undergone major updates, including a newer roof, a newer septic tank and leech field, new plumbing throughout the property, and a fully remodeled modern bathroom on the first level complete with a European-style towel warmer and heater that runs off the furnace. The seller also installed six new windows, four new radiators, replaced the oil tank, and has new paint throughout the interior. There is a big living room, a classic dining room, a laundry area, and a kitchen on the first floor. Upstairs, there are three bedrooms and another full bathroom. The attached two-car garage is fantastic in the wintertime and has a big storage area above. This home is turn-key and waiting for its new owners to come appreciate the beautiful open country setting in Bucksport. Schedule your showing today!
Home Details
Home Type
- Single Family
Est. Annual Taxes
- $2,738
Year Built
- Built in 1949
Lot Details
- 2.27 Acre Lot
- Rural Setting
- Open Lot
- Property is zoned Rural
Parking
- 2 Car Attached Garage
- Automatic Garage Door Opener
- Gravel Driveway
- Off-Street Parking
Property Views
- Scenic Vista
- Woods
Home Design
- Cape Cod Architecture
- Concrete Foundation
- Wood Frame Construction
- Shingle Roof
- Vinyl Siding
- Concrete Perimeter Foundation
Interior Spaces
- 1,666 Sq Ft Home
- Living Room
- Dining Room
- Laundry on main level
Kitchen
- Electric Range
- Dishwasher
- Formica Countertops
Flooring
- Wood
- Laminate
- Vinyl
Bedrooms and Bathrooms
- 3 Bedrooms
- 2 Full Bathrooms
- Bathtub
- Shower Only
Basement
- Basement Fills Entire Space Under The House
- Interior Basement Entry
- Sump Pump
Outdoor Features
- Nearby Water Access
- Porch
Location
- Property is near a golf course
Utilities
- No Cooling
- Radiator
- Heating System Uses Oil
- Baseboard Heating
- Natural Gas Not Available
- Private Water Source
- Private Sewer
Community Details
- No Home Owners Association
- Community Storage Space
Listing and Financial Details
- Tax Lot 015
- Assessor Parcel Number BUCT-000007-000000-000015
Map
Home Values in the Area
Average Home Value in this Area
Tax History
| Year | Tax Paid | Tax Assessment Tax Assessment Total Assessment is a certain percentage of the fair market value that is determined by local assessors to be the total taxable value of land and additions on the property. | Land | Improvement |
|---|---|---|---|---|
| 2024 | $2,738 | $206,650 | $55,190 | $151,460 |
| 2023 | $2,635 | $206,650 | $55,190 | $151,460 |
| 2022 | $2,389 | $140,960 | $48,770 | $92,190 |
| 2021 | $2,291 | $140,960 | $48,770 | $92,190 |
| 2020 | $2,450 | $150,740 | $48,770 | $101,970 |
| 2019 | $2,457 | $150,740 | $48,770 | $101,970 |
| 2018 | $2,131 | $150,740 | $48,770 | $101,970 |
| 2017 | $2,408 | $146,820 | $51,110 | $95,710 |
| 2016 | $2,423 | $146,820 | $51,110 | $95,710 |
| 2015 | $2,514 | $147,000 | $51,000 | $96,000 |
| 2014 | $2,072 | $146,818 | $51,111 | $95,707 |
| 2013 | $1,991 | $146,820 | $51,110 | $95,710 |
Property History
| Date | Event | Price | List to Sale | Price per Sq Ft | Prior Sale |
|---|---|---|---|---|---|
| 09/03/2025 09/03/25 | Price Changed | $309,000 | -3.1% | $185 / Sq Ft | |
| 08/25/2025 08/25/25 | Price Changed | $319,000 | -5.9% | $191 / Sq Ft | |
| 08/08/2025 08/08/25 | For Sale | $339,000 | +153.0% | $203 / Sq Ft | |
| 11/05/2022 11/05/22 | Off Market | $134,000 | -- | -- | |
| 04/03/2020 04/03/20 | Sold | $134,000 | -29.1% | $80 / Sq Ft | View Prior Sale |
| 02/23/2020 02/23/20 | Pending | -- | -- | -- | |
| 09/25/2019 09/25/19 | For Sale | $189,000 | -- | $113 / Sq Ft |
Purchase History
| Date | Type | Sale Price | Title Company |
|---|---|---|---|
| Warranty Deed | -- | None Available |
Mortgage History
| Date | Status | Loan Amount | Loan Type |
|---|---|---|---|
| Open | $131,572 | FHA |
Source: Maine Listings
MLS Number: 1633554
APN: BUCT-000007-000000-000015
- 2 Marion Ln
- 54 Robin Hood Cir
- 21 Robin Hood Dr
- 1026 Bucks Mills Rd
- 89 Millvale Rd
- 48 Bluff Rd
- Lot 005 Maine 46
- 1939 Maine 46
- 12 Twin Oaks Ln
- 30 Katahdin Dr
- 19 Katahdin Dr
- 00 Moosehorn Dr
- 32 Dark Mountain Rd
- 104 State Route 46
- 29 Fish Point Rd
- 53-04 Race Course Rd
- 53-03 Race Course Rd
- 52 State Route 46
- 52 Appalachian Trail
- 157 Craig Pond Trail
- 6 Wenbelle Dr Unit 123
- 18 Wenbelle Dr Unit 328
- 18 Wenbelle Dr Unit 302
- 103 US Route 1 Unit 3upstairsunit
- 1318 Bald Mountain Rd
- 3 Cushing St Unit 2
- 120 Rocky Shore Dr Unit A Lakeside apartment
- 5 West Dr
- 88 Wildwood Dr
- 1374 Bucksport Rd Unit 1
- 1 Pine Grove Dr
- 153 Clark Rd Unit A
- 167 Kennebec Rd Unit 12
- 109 Main Rd N Unit B
- 198 Main Rd N Unit B
- 18 Main Rd Unit 8
- 18 Main Rd Unit 9
- 128 Mayo Rd Unit F
- 148 Mayo Rd
- 600 S Main St Unit 1
