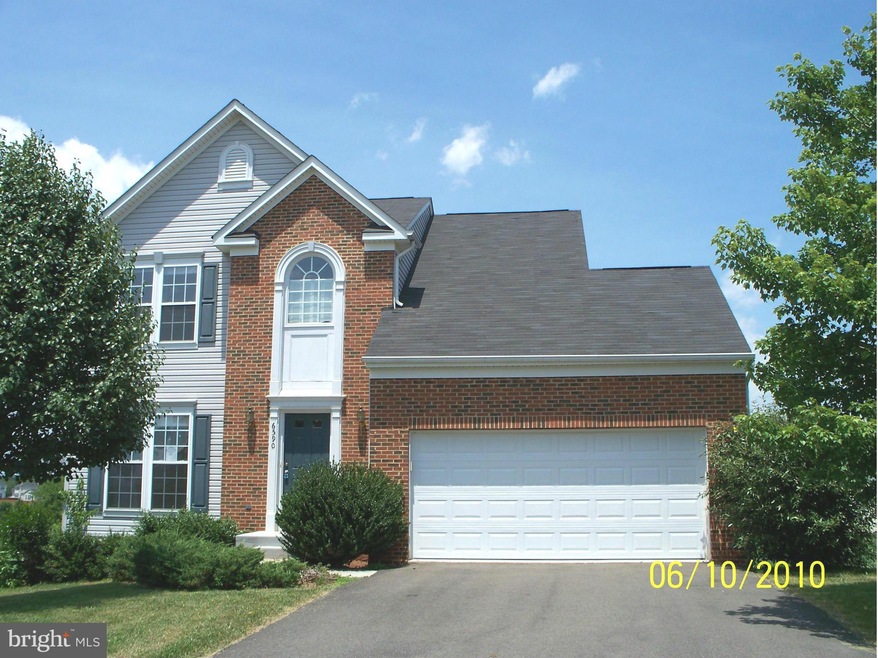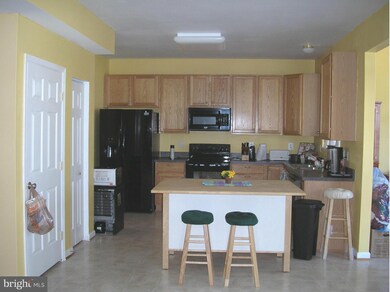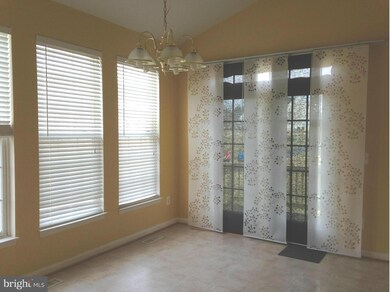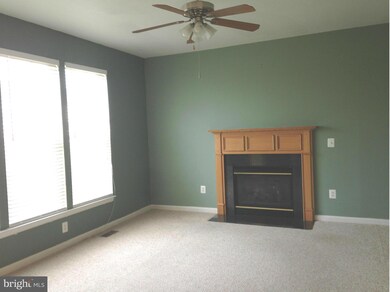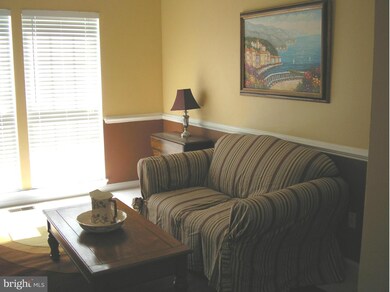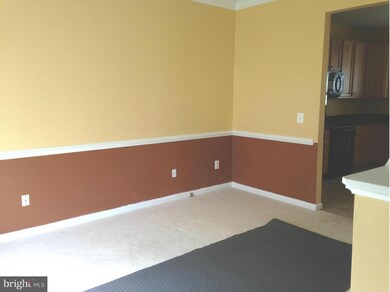
6590 Constitution Way Bealeton, VA 22712
Highlights
- Open Floorplan
- 1 Fireplace
- Brick Front
- Colonial Architecture
- 2 Car Attached Garage
- Forced Air Heating and Cooling System
About This Home
As of October 2020BEAUTIFUL BRICK DUL-DE-SAC, SPACIOUS SINGLE FAMILY HOME, REGULAR SALE, 3 BEDROOMS, 2.5 BATHROOMS, UPGRADES THROUGHOUT, NEW APPLIANCES. BACKS TO WALKING TRAIL AND BOARDERS PARK. VACANT, SHOW NOW & ANYTIME!!!!!
Last Buyer's Agent
Karla Rupp
Pearson Smith Realty, LLC
Home Details
Home Type
- Single Family
Est. Annual Taxes
- $2,305
Year Built
- Built in 2003
Lot Details
- 0.26 Acre Lot
- Property is zoned R2
HOA Fees
- $38 Monthly HOA Fees
Parking
- 2 Car Attached Garage
- Front Facing Garage
Home Design
- Colonial Architecture
- Brick Front
Interior Spaces
- Property has 3 Levels
- Open Floorplan
- 1 Fireplace
- Dining Area
- Unfinished Basement
- Rear Basement Entry
Bedrooms and Bathrooms
- 3 Bedrooms
- 2.5 Bathrooms
Utilities
- Forced Air Heating and Cooling System
- Cooling System Utilizes Bottled Gas
- Bottled Gas Water Heater
Community Details
- Southcoate Village Subdivision
Listing and Financial Details
- Tax Lot 70
- Assessor Parcel Number 6889-53-5053
Ownership History
Purchase Details
Home Financials for this Owner
Home Financials are based on the most recent Mortgage that was taken out on this home.Purchase Details
Home Financials for this Owner
Home Financials are based on the most recent Mortgage that was taken out on this home.Purchase Details
Home Financials for this Owner
Home Financials are based on the most recent Mortgage that was taken out on this home.Purchase Details
Home Financials for this Owner
Home Financials are based on the most recent Mortgage that was taken out on this home.Purchase Details
Similar Homes in Bealeton, VA
Home Values in the Area
Average Home Value in this Area
Purchase History
| Date | Type | Sale Price | Title Company |
|---|---|---|---|
| Warranty Deed | $392,850 | Jdm Title Llc | |
| Warranty Deed | $296,000 | -- | |
| Warranty Deed | $225,000 | -- | |
| Deed | $259,190 | -- | |
| Deed | $44,000 | -- |
Mortgage History
| Date | Status | Loan Amount | Loan Type |
|---|---|---|---|
| Open | $274,995 | New Conventional | |
| Previous Owner | $266,400 | New Conventional | |
| Previous Owner | $222,010 | FHA | |
| Previous Owner | $337,500 | Adjustable Rate Mortgage/ARM | |
| Previous Owner | $242,650 | FHA |
Property History
| Date | Event | Price | Change | Sq Ft Price |
|---|---|---|---|---|
| 10/13/2020 10/13/20 | Sold | $392,850 | +0.8% | $178 / Sq Ft |
| 08/18/2020 08/18/20 | Pending | -- | -- | -- |
| 08/15/2020 08/15/20 | For Sale | $389,900 | 0.0% | $177 / Sq Ft |
| 08/15/2020 08/15/20 | Price Changed | $389,900 | +31.7% | $177 / Sq Ft |
| 05/16/2014 05/16/14 | Sold | $296,000 | +2.8% | $134 / Sq Ft |
| 04/04/2014 04/04/14 | Pending | -- | -- | -- |
| 03/22/2014 03/22/14 | For Sale | $287,999 | -- | $131 / Sq Ft |
Tax History Compared to Growth
Tax History
| Year | Tax Paid | Tax Assessment Tax Assessment Total Assessment is a certain percentage of the fair market value that is determined by local assessors to be the total taxable value of land and additions on the property. | Land | Improvement |
|---|---|---|---|---|
| 2025 | $4,012 | $414,900 | $100,000 | $314,900 |
| 2024 | $3,926 | $414,900 | $100,000 | $314,900 |
| 2023 | $3,760 | $414,900 | $100,000 | $314,900 |
| 2022 | $3,760 | $414,900 | $100,000 | $314,900 |
| 2021 | $3,252 | $325,800 | $100,000 | $225,800 |
| 2020 | $3,252 | $325,800 | $100,000 | $225,800 |
| 2019 | $3,252 | $325,800 | $100,000 | $225,800 |
| 2018 | $3,213 | $325,800 | $100,000 | $225,800 |
| 2016 | $2,667 | $255,400 | $85,000 | $170,400 |
| 2015 | -- | $255,400 | $85,000 | $170,400 |
| 2014 | -- | $257,600 | $85,000 | $172,600 |
Agents Affiliated with this Home
-
Bonnie Sellers

Seller's Agent in 2020
Bonnie Sellers
Century 21 New Millennium
(703) 350-7485
1 in this area
31 Total Sales
-
Lorena Dennehy

Buyer's Agent in 2020
Lorena Dennehy
Samson Properties
(703) 656-6971
1 in this area
58 Total Sales
-
Afroza Hossain

Seller's Agent in 2014
Afroza Hossain
Samson Properties
(571) 214-3510
1 Total Sale
-
K
Buyer's Agent in 2014
Karla Rupp
Pearson Smith Realty, LLC
Map
Source: Bright MLS
MLS Number: 1002896036
APN: 6889-53-5053
- 5017 Gray Fox Dr
- 4161 Foxhaven Dr
- 4159 Foxhaven Dr
- 4144 Foxhaven Dr
- Hemingway Plan at Foxhaven
- 2060 Springvale Dr
- Pearl Plan at Foxhaven - Seasons
- Yorktown Plan at Foxhaven
- Coral Plan at Foxhaven
- Alexandrite Plan at Foxhaven - Seasons
- 10955 Southcoate Village Dr
- 4142 Foxhaven Dr
- 2080 Springvale Dr
- 11264 Falling Creek Dr
- 2076 Springvale Dr
- 1075 Winter Place
- 1066 Winter Place
- 1074 Winter Place
- 1070 Winter Place
- 1084 Winter Place
