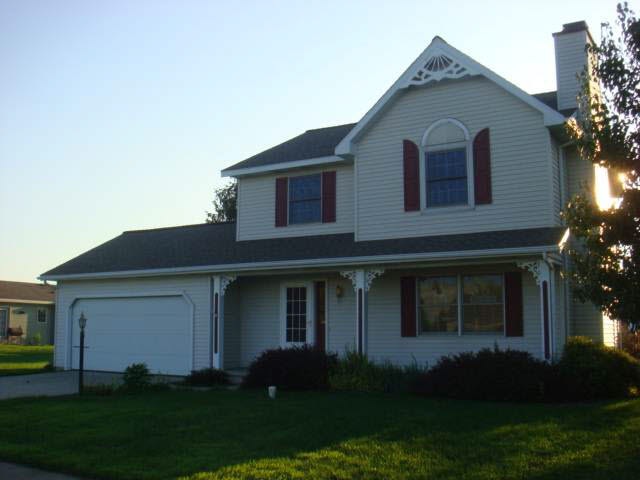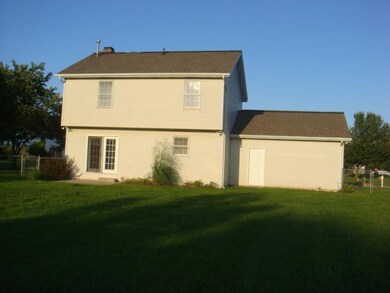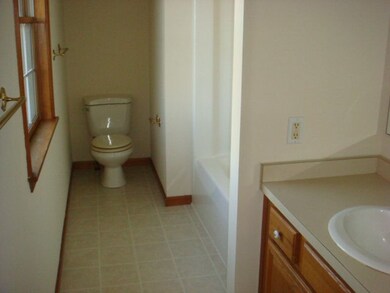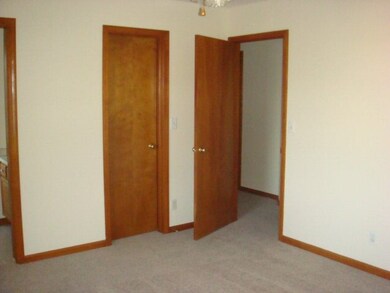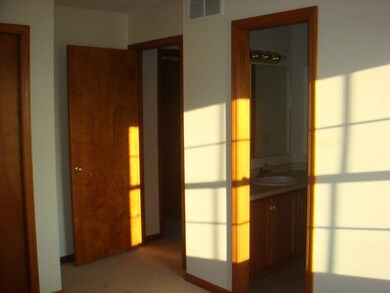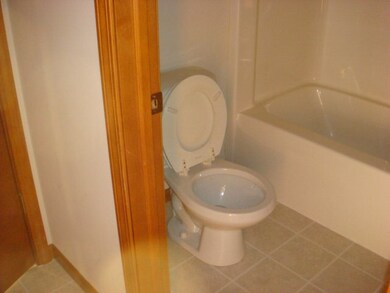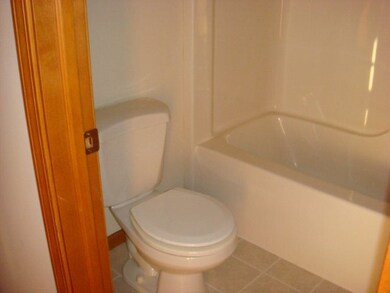
65907 Harwood Dr Goshen, IN 46526
Highlights
- Community Pool
- Forced Air Heating and Cooling System
- Gas Log Fireplace
- 2 Car Attached Garage
About This Home
As of May 2025New carpet and paint. A large kitchen and dining room combo, and a master bed/bath. Lower level has a finished family room.THIS PROPERTY IS ELIGIBLE UNDER THE FREDDIE MAC FIRST LOOK INITIATIVE THROUGH 08/30/2012.ONLY OFFERS FROM OWNER OCCUPANTS, NON PROFITS,NSP GRANTEES AND COMMUNITY DEVELOPMENT ORGANIZATIONS ARE ELIGIBLE DURING THE FIRST LOOK INITIATIVE.
Last Agent to Sell the Property
Berkshire Hathaway HomeServices Elkhart Listed on: 08/15/2012

Last Buyer's Agent
Cindy Yoder
RE/MAX Results-Goshen
Home Details
Home Type
- Single Family
Est. Annual Taxes
- $880
Year Built
- Built in 1996
Lot Details
- 0.35 Acre Lot
- Lot Dimensions are 90 x 170
Parking
- 2 Car Attached Garage
Home Design
- Vinyl Construction Material
Interior Spaces
- 2-Story Property
- Gas Log Fireplace
- Finished Basement
- Basement Fills Entire Space Under The House
Bedrooms and Bathrooms
- 3 Bedrooms
- 1 Full Bathroom
Location
- Suburban Location
Utilities
- Forced Air Heating and Cooling System
- Heating System Uses Gas
- Well
- Septic System
Community Details
- Community Pool
Listing and Financial Details
- Assessor Parcel Number 20-11-26-379-020.000-014
Ownership History
Purchase Details
Home Financials for this Owner
Home Financials are based on the most recent Mortgage that was taken out on this home.Purchase Details
Home Financials for this Owner
Home Financials are based on the most recent Mortgage that was taken out on this home.Purchase Details
Purchase Details
Home Financials for this Owner
Home Financials are based on the most recent Mortgage that was taken out on this home.Similar Homes in Goshen, IN
Home Values in the Area
Average Home Value in this Area
Purchase History
| Date | Type | Sale Price | Title Company |
|---|---|---|---|
| Warranty Deed | -- | Near North Title Group | |
| Special Warranty Deed | -- | Statewide Title Company Inc | |
| Sheriffs Deed | $92,250 | None Available | |
| Warranty Deed | -- | Land Grant Title Group |
Mortgage History
| Date | Status | Loan Amount | Loan Type |
|---|---|---|---|
| Open | $267,000 | VA | |
| Previous Owner | $123,602 | New Conventional | |
| Previous Owner | $122,000 | New Conventional | |
| Previous Owner | $122,000 | New Conventional | |
| Previous Owner | $116,844 | FHA | |
| Previous Owner | $116,375 | Purchase Money Mortgage |
Property History
| Date | Event | Price | Change | Sq Ft Price |
|---|---|---|---|---|
| 05/16/2025 05/16/25 | Sold | $267,000 | -0.7% | $155 / Sq Ft |
| 04/08/2025 04/08/25 | For Sale | $269,000 | +126.1% | $156 / Sq Ft |
| 09/28/2012 09/28/12 | Sold | $119,000 | -0.8% | $71 / Sq Ft |
| 08/21/2012 08/21/12 | Pending | -- | -- | -- |
| 08/15/2012 08/15/12 | For Sale | $119,900 | -- | $71 / Sq Ft |
Tax History Compared to Growth
Tax History
| Year | Tax Paid | Tax Assessment Tax Assessment Total Assessment is a certain percentage of the fair market value that is determined by local assessors to be the total taxable value of land and additions on the property. | Land | Improvement |
|---|---|---|---|---|
| 2024 | $1,966 | $220,700 | $19,600 | $201,100 |
| 2022 | $1,966 | $179,100 | $19,600 | $159,500 |
| 2021 | $1,622 | $162,400 | $19,600 | $142,800 |
| 2020 | $1,553 | $154,000 | $19,600 | $134,400 |
| 2019 | $1,366 | $145,500 | $19,600 | $125,900 |
| 2018 | $1,079 | $128,600 | $19,600 | $109,000 |
| 2017 | $1,045 | $124,600 | $19,600 | $105,000 |
| 2016 | $1,056 | $124,100 | $19,600 | $104,500 |
| 2014 | $1,056 | $121,300 | $19,600 | $101,700 |
| 2013 | $1,105 | $118,000 | $19,600 | $98,400 |
Agents Affiliated with this Home
-
Scott Gingerich

Seller's Agent in 2025
Scott Gingerich
The Gingerich Group
(407) 575-0893
201 Total Sales
-
Kimberlie Whitsel

Buyer's Agent in 2025
Kimberlie Whitsel
The LT Group Real Estate
(574) 209-5706
36 Total Sales
-
David Miller

Seller's Agent in 2012
David Miller
Berkshire Hathaway HomeServices Elkhart
(574) 596-4835
318 Total Sales
-
C
Buyer's Agent in 2012
Cindy Yoder
RE/MAX
Map
Source: Indiana Regional MLS
MLS Number: 572688
APN: 20-11-26-379-020.000-014
- 17574 Steppelands Ln
- 1946 Newbury Cir
- 1916 Newbury Cir
- 1910 Newbury Cir
- 18098 Sunny Ln
- 3103 Mallard Ln
- 16119 Crimson Ave
- 65713 County Road 31
- 2727 Martin Manor Dr
- 1722 Coventry Dr
- 2803 Martin Manor Dr
- 67320 Brentwood Dr
- 1502 Brookfield Ct
- 1601 S 16th #10 St
- 1505 S 14th St
- 1419 Hampton Cir
- 18263 Peregrine Dr
- 18303 Peregrine Dr
- 67620 Nelson Ln
- Element 3 Plan at Falcons Lair at Barrington
