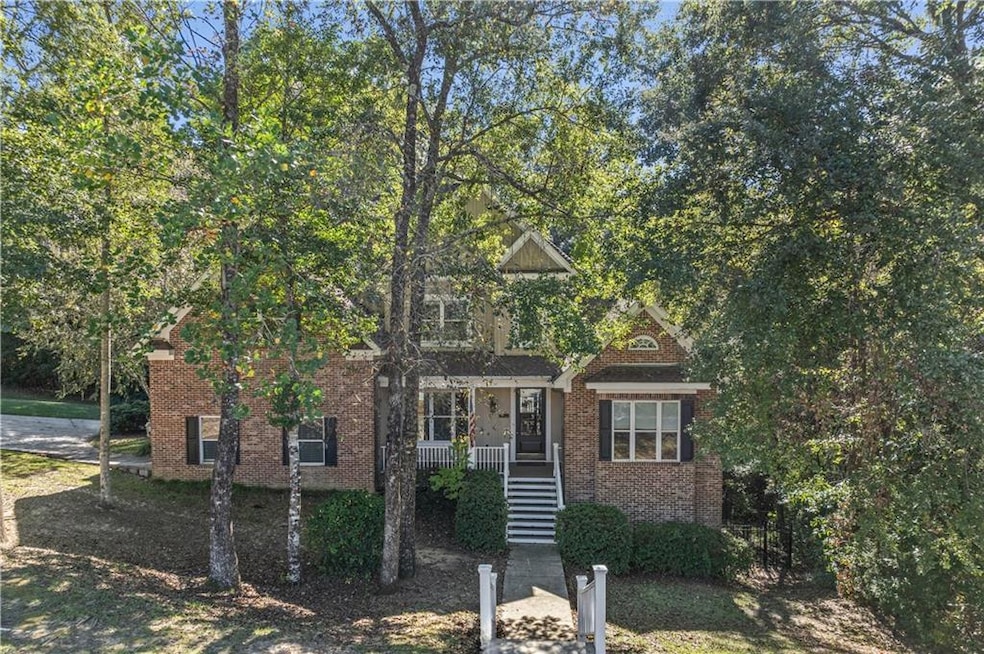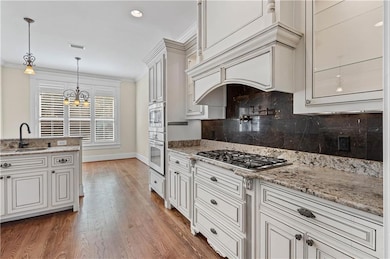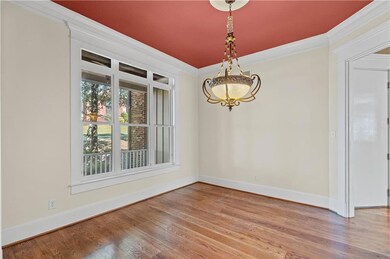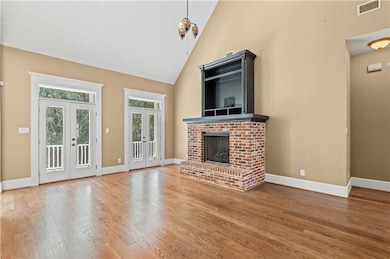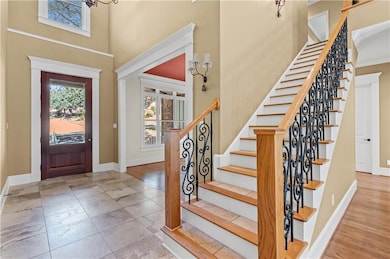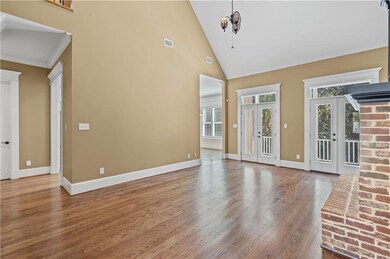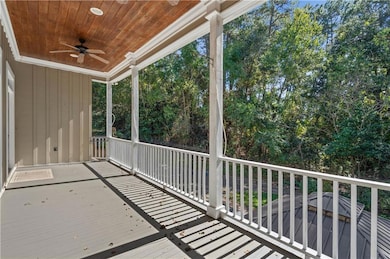6591 Lubarrett Way S Mobile, AL 36695
Overton NeighborhoodEstimated payment $3,290/month
Highlights
- Sitting Area In Primary Bedroom
- Deck
- Traditional Architecture
- City View
- Vaulted Ceiling
- Wood Flooring
About This Home
Where can you find over 4,000 square feet of living space in the heart of the Hillcrest area of West Mobile — complete with 2 DOUBLE GARAGES? One of the double garages is located on the main living level with convenient access to the kitchen. You’ll love the comfort, function, and amenities this home offers. The KITCHEN features a spacious KEEPING ROOM, breakfast bar, granite countertops, gas cooktop with pot filler, wine cooler, walk-in pantry, and a sunny breakfast area. The PRIMARY BEDROOM is also on the MAIN LEVEL and includes separate vanities, dual walk-in closets, a beautiful walk-in shower, a soaking tub, and a private water closet. The main level also includes a large LIVING ROOM with vaulted ceilings and a gorgeous fireplace, a formal DIING ROOM, an equipment closet, and a half bath. Upstairs, the third floor offers 3 bedrooms, two full baths, along with a convenient walk-in attic. The LOWER LEVEL features a complete in-law suite with THE SECOND DOUBLE GARAGE, private exterior entry, a large laundry room, bedroom, flex room or office, and unfinished storage space. Located close to parks, shopping, schools, and all the conveniences of Hillcrest, this well-kept home offers remarkable space, thoughtful design, and flexibility for any lifestyle. Don’t miss this gem—it’s truly a rare find! Pool Table. HVAC: unit 1=2009, unit 2=2009, unit 3=2020, unit 4=2009. **Listing Broker makes no representation to accuracy of square footage. Buyer to verify. Any/All updates per seller(s).**
Home Details
Home Type
- Single Family
Est. Annual Taxes
- $1,703
Year Built
- Built in 2010
Lot Details
- 0.4 Acre Lot
- Lot Dimensions are 167x158x33x172
- Private Entrance
- Landscaped
- Irregular Lot
- Back Yard Fenced and Front Yard
HOA Fees
- $6 Monthly HOA Fees
Parking
- 4 Car Attached Garage
- Rear-Facing Garage
- Side Facing Garage
Home Design
- Traditional Architecture
- Slab Foundation
- Shingle Roof
- Composition Roof
- Four Sided Brick Exterior Elevation
- Stucco
Interior Spaces
- 4,348 Sq Ft Home
- 3-Story Property
- Wet Bar
- Rear Stairs
- Crown Molding
- Vaulted Ceiling
- Ceiling Fan
- Gas Log Fireplace
- Double Pane Windows
- Insulated Windows
- Two Story Entrance Foyer
- Second Story Great Room
- Family Room
- Living Room with Fireplace
- Formal Dining Room
- Bonus Room
- Keeping Room
- City Views
Kitchen
- Breakfast Room
- Open to Family Room
- Eat-In Kitchen
- Breakfast Bar
- Walk-In Pantry
- Gas Cooktop
- Microwave
- Dishwasher
- Stone Countertops
Flooring
- Wood
- Carpet
- Ceramic Tile
Bedrooms and Bathrooms
- Sitting Area In Primary Bedroom
- 5 Bedrooms | 1 Primary Bedroom on Main
- Walk-In Closet
- In-Law or Guest Suite
- Dual Vanity Sinks in Primary Bathroom
- Separate Shower in Primary Bathroom
- Soaking Tub
Laundry
- Laundry Room
- Laundry on main level
- 220 Volts In Laundry
Finished Basement
- Basement Fills Entire Space Under The House
- Exterior Basement Entry
- Natural lighting in basement
Outdoor Features
- Deck
- Covered Patio or Porch
Location
- Property is near schools
- Property is near shops
Schools
- Olive J Dodge Elementary School
- Burns Middle School
- Wp Davidson High School
Utilities
- Central Heating and Cooling System
- Phone Available
- Cable TV Available
Community Details
- Maryknoll Place Subdivision
Listing and Financial Details
- Assessor Parcel Number 2809324000021081
Map
Home Values in the Area
Average Home Value in this Area
Tax History
| Year | Tax Paid | Tax Assessment Tax Assessment Total Assessment is a certain percentage of the fair market value that is determined by local assessors to be the total taxable value of land and additions on the property. | Land | Improvement |
|---|---|---|---|---|
| 2024 | $1,835 | $30,590 | $5,000 | $25,590 |
| 2023 | $3,026 | $53,630 | $5,000 | $48,630 |
| 2022 | $2,653 | $47,260 | $4,500 | $42,760 |
| 2021 | $2,683 | $43,300 | $4,500 | $38,800 |
| 2020 | $2,670 | $43,090 | $4,500 | $38,590 |
| 2019 | $2,652 | $42,820 | $0 | $0 |
| 2018 | $2,644 | $42,700 | $0 | $0 |
| 2017 | $2,671 | $43,120 | $0 | $0 |
| 2016 | $2,689 | $43,400 | $0 | $0 |
| 2013 | -- | $72,540 | $0 | $0 |
Property History
| Date | Event | Price | List to Sale | Price per Sq Ft |
|---|---|---|---|---|
| 10/23/2025 10/23/25 | For Sale | $595,000 | -- | $137 / Sq Ft |
Purchase History
| Date | Type | Sale Price | Title Company |
|---|---|---|---|
| Warranty Deed | $432,000 | None Available |
Mortgage History
| Date | Status | Loan Amount | Loan Type |
|---|---|---|---|
| Open | $345,600 | New Conventional |
Source: Gulf Coast MLS (Mobile Area Association of REALTORS®)
MLS Number: 7663337
APN: 28-09-32-4-000-021.081
- 6613 Henson Ct E
- 6595 Lubarrett Way Unit 94
- 2020 Cathedral Way
- 6409 Maryknoll Dr
- 2105 Charingwood Dr E
- 2116 Dorchester Dr
- 2009 Maryknoll Ct
- 6448 Canebrake Rd Unit 11
- 6448 Canebrake Rd
- 6262 Sarasota Dr
- 6205 Burntwood Dr S
- 6721 Stonebrook Dr N
- 59 Hillcrest Rd
- 1621 Indian Trail Dr
- 0 Cottage Hill Rd Unit 7405862
- 0 Cottage Hill Rd Unit 7497342
- 6300 Christopher Dr N
- 7005 Sandy Creek Rd
- 1813 Burntwood Dr E
- 1600 Fern Rock Cir
- 6700 Cottage Hill Rd
- 1701 Hillcrest Rd
- 1601 Hillcrest Rd
- 6427 Grelot Rd
- 5901 Ole Mill Rd
- 1200 Somerby Dr
- 6075 Grelot Rd
- 1651 Knollwood Dr
- 2175 Schillinger Rd S
- 6700 Wall St
- 1701 Aspen Wood Ct
- 6333 Ironwood Ct
- 912 Dickenson Ave
- 908 Dickenson Ave
- 965 Wesley Ave
- 3205 Lloyds Ln
- 7691 Sweetgum Ct
- 812 Mcneil Ave
- 3400 Lloyd's Ln
- 5412 Timberlane Dr
