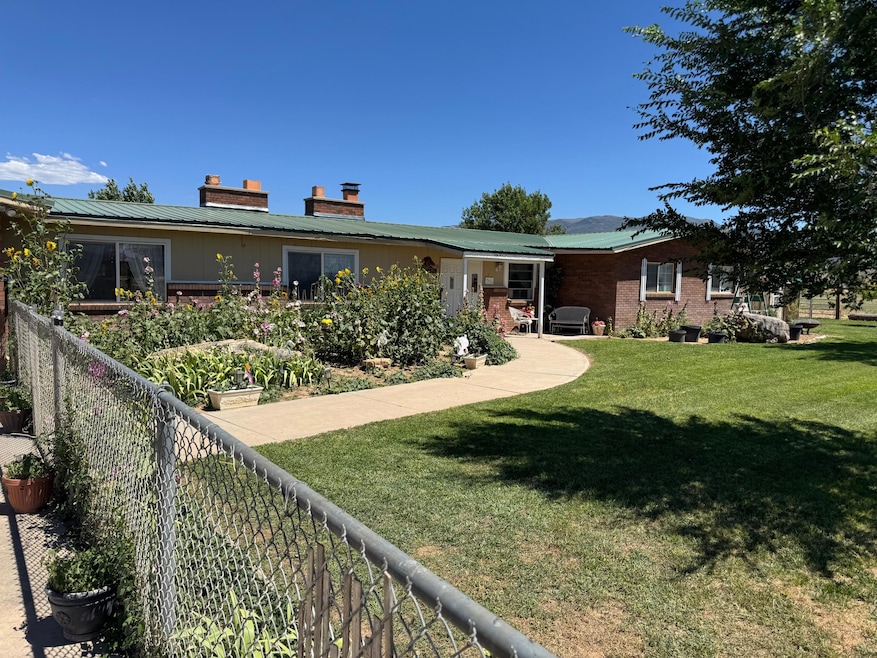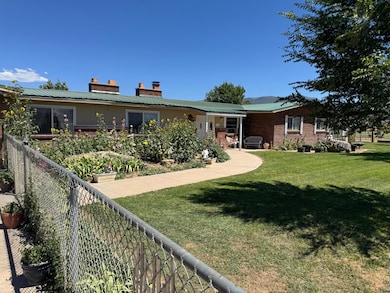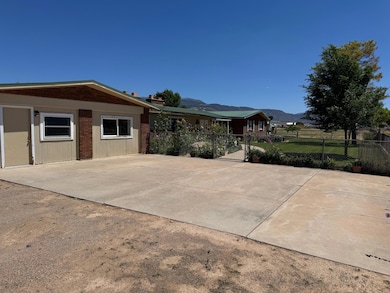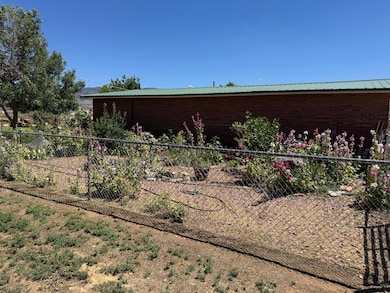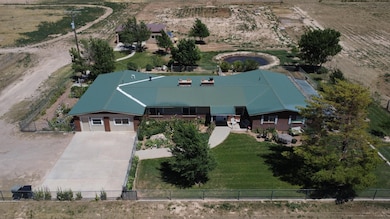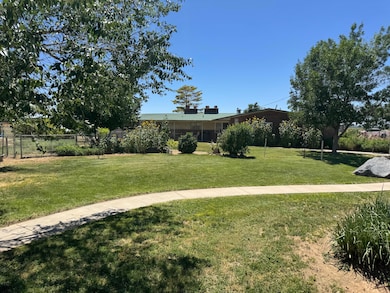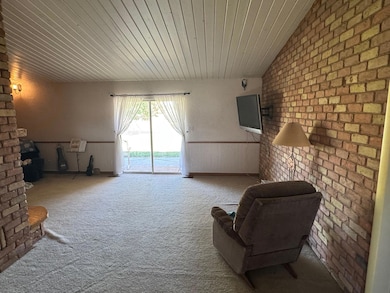6592 N Minersville Hwy Cedar City, UT 84721
Estimated payment $3,909/month
Total Views
2,841
3
Beds
3.5
Baths
3,082
Sq Ft
$227
Price per Sq Ft
Highlights
- Barn
- RV Access or Parking
- Ranch Style House
- Corral
- Wood Burning Stove
- No HOA
About This Home
Talk about peace and tranquility, set on 5 acres surrounded with other large residential parcels and parcels and alfalfa pasture this property comes with a sprawling home and nice large garage/work center. A pond in the back is home to domestic geese. There is a private well and 5 acre feet of underground water rights included with the sale of this property.
Home Details
Home Type
- Single Family
Est. Annual Taxes
- $2,701
Year Built
- Built in 1976
Lot Details
- 5 Acre Lot
- Partially Fenced Property
- Landscaped
- Sprinkler System
Parking
- 2 Car Attached Garage
- RV Access or Parking
Home Design
- Ranch Style House
- Brick Exterior Construction
- Frame Construction
- Metal Roof
Interior Spaces
- 3,082 Sq Ft Home
- ENERGY STAR Qualified Ceiling Fan
- Ceiling Fan
- Fireplace
- Wood Burning Stove
- Double Pane Windows
- Window Treatments
- Formal Dining Room
Kitchen
- Cooktop with Range Hood
- Microwave
- Dishwasher
- Disposal
Flooring
- Wall to Wall Carpet
- Laminate
- Tile
Bedrooms and Bathrooms
- 3 Bedrooms
Outdoor Features
- Covered Deck
- Covered Patio or Porch
- Separate Outdoor Workshop
- Storage Shed
Schools
- Enoch Elementary School
- Canyon View Middle School
- Canyon View High School
Utilities
- Window Unit Cooling System
- Heating Available
- Propane
- Well
- Water Heater
- Septic Tank
Additional Features
- Barn
- Corral
Community Details
- No Home Owners Association
Listing and Financial Details
- Assessor Parcel Number D-0476-0001-0006
Map
Create a Home Valuation Report for This Property
The Home Valuation Report is an in-depth analysis detailing your home's value as well as a comparison with similar homes in the area
Home Values in the Area
Average Home Value in this Area
Tax History
| Year | Tax Paid | Tax Assessment Tax Assessment Total Assessment is a certain percentage of the fair market value that is determined by local assessors to be the total taxable value of land and additions on the property. | Land | Improvement |
|---|---|---|---|---|
| 2025 | $2,384 | $305,833 | $72,135 | $233,698 |
| 2023 | $2,368 | $317,320 | $72,135 | $245,185 |
| 2022 | $2,392 | $267,420 | $33,910 | $233,510 |
| 2021 | $393 | $200,885 | $33,910 | $166,975 |
| 2020 | $417 | $191,555 | $33,910 | $157,645 |
| 2019 | $2,156 | $183,990 | $33,910 | $150,080 |
| 2018 | $412 | $183,990 | $33,910 | $150,080 |
| 2017 | $406 | $159,110 | $33,910 | $125,200 |
| 2016 | $1,954 | $147,950 | $33,910 | $114,040 |
| 2015 | $1,554 | $124,310 | $0 | $0 |
| 2014 | $1,535 | $115,850 | $0 | $0 |
Source: Public Records
Property History
| Date | Event | Price | List to Sale | Price per Sq Ft |
|---|---|---|---|---|
| 11/04/2025 11/04/25 | Price Changed | $699,000 | -2.8% | $227 / Sq Ft |
| 10/08/2025 10/08/25 | Price Changed | $719,000 | -4.0% | $233 / Sq Ft |
| 08/26/2025 08/26/25 | Price Changed | $749,000 | -8.1% | $243 / Sq Ft |
| 07/24/2025 07/24/25 | For Sale | $815,000 | -- | $264 / Sq Ft |
Source: Iron County Board of REALTORS®
Purchase History
| Date | Type | Sale Price | Title Company |
|---|---|---|---|
| Warranty Deed | -- | Mountain View Title | |
| Interfamily Deed Transfer | -- | Mountain View Title | |
| Interfamily Deed Transfer | -- | Accommodation | |
| Corporate Deed | -- | -- | |
| Trustee Deed | $195,328 | -- | |
| Special Warranty Deed | -- | -- |
Source: Public Records
Mortgage History
| Date | Status | Loan Amount | Loan Type |
|---|---|---|---|
| Open | $166,900 | Purchase Money Mortgage | |
| Previous Owner | $15,000 | Purchase Money Mortgage |
Source: Public Records
Source: Iron County Board of REALTORS®
MLS Number: 112394
APN: D-0476-0001-0006
Nearby Homes
- 5900 N 700 E
- 6400 N 775 W
- 6000 N 150 73 Acres
- 7.73 Af of 73-4505
- 5520 N 500 E
- 0 16 Acre Feet 1931 Priority Unit 112148
- 800 E 5200 N
- 5185 N 600 E
- 5174 N Sagewood Ln
- 1860 E 5250 N
- 1822 E 5250 N
- 1799 E 5250 N
- 0 1 Acre Ft of Water Rights Unit North of Hwy 56
- 5202 Tomahawk Dr
- 2522 W 5190 N
- 2318 W 5190 N
- 5165 N 2570 W
- 4616 N Tumbleweed Dr
- 4349 Half Mile Rd Unit Apartment
- 2620 175 W
- 1896 W Aaron Tippets Rd
- 2782 N Clark Pkwy
- 535 W 2530 N Unit 8
- 535 W 2530 N
- 2014 N 350 W
- 1673 Northfield Rd Unit 1673 Northfield Rd Cedar
- 1260 N 650 W
- 1177 Northfield Rd
- 703 W 1225 N
- 780 W 1125 N
- 1148 Northfield Rd
- 576 W 1045 N Unit B12
- 939 Ironwood Dr
- 2085 N 275 W
- 333 N 400 W
- 333 N 400 W
- 1055 W 400 N
