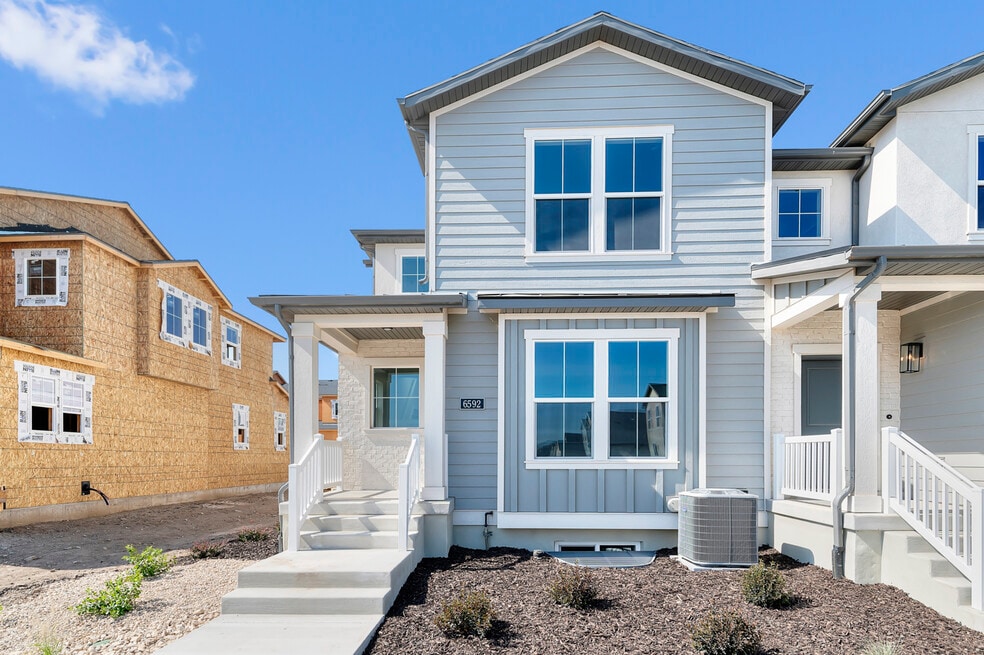
6592 W Raynolds Peak Way West Jordan, UT 84081
Dry Creek Highlands - TownsEstimated payment $3,073/month
Highlights
- Golf Course Community
- Community Lake
- Soaking Tub
- New Construction
- No HOA
- Community Playground
About This Home
Our Olympia townhome has all the things you need for your busy lifestyle - great space to entertain, space to relax and a place to store everything! The open main floor is a wonderful combination of the family room, dining and kitchen that make get-togethers with family and friends effortless. There's room to relax together, cook together and eat together! A spacious upper floor provides a lovely master suite with double sinks, a garden tub, separate shower and walk-in closet. The other two bedrooms have lots of closet space and the upstairs laundry and linen closet give you storage and convenience. All of this with a charming exterior design makes the Olympia the perfect home for you....
Sales Office
All tours are by appointment only. Please contact sales office to schedule.
Townhouse Details
Home Type
- Townhome
Parking
- 2 Car Garage
Home Design
- New Construction
Interior Spaces
- 2-Story Property
Bedrooms and Bathrooms
- 4 Bedrooms
- Soaking Tub
Community Details
Overview
- No Home Owners Association
- Community Lake
Recreation
- Golf Course Community
- Community Playground
- Park
Map
Other Move In Ready Homes in Dry Creek Highlands - Towns
About the Builder
- Dry Creek Highlands - Signature
- Dry Creek Highlands - Towns
- Dry Creek Highlands - Cottages
- Dry Creek Highlands - Collection
- 7628 S Clipper Hill Rd W Unit 303
- 7068 W Terrain Rd Unit 163
- 6819 S Clever Peak Dr Unit 272
- 5973 W Hal Row Unit 112
- Pierson Farms
- Copperhaven by Toll Brothers
- 5958 W Eric Mountain Ln Unit 104
- Addenbrook Townhomes
- 6621 W Braeburn Way
- 7923 S Red Baron Ln
- Orchard Heights
- The Sycamores
- Oquirrh West - Oquirrh West Single Family
- 6977 Farnsworth Peak Dr Unit 311
- 6989 Farnsworth Peak Dr Unit 310
- 7668 Clipper Hill Rd Unit 307
