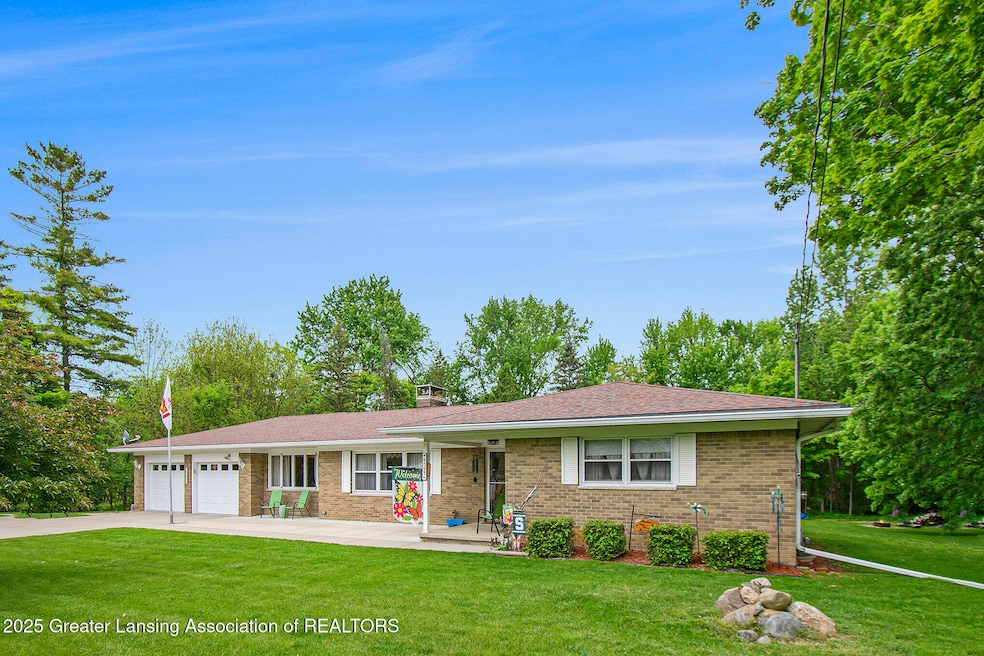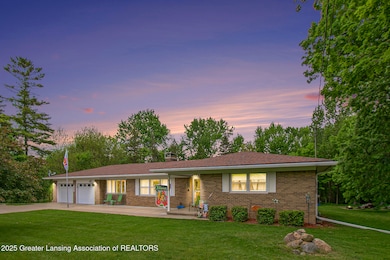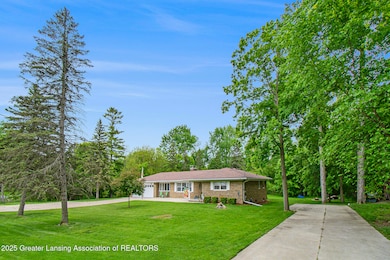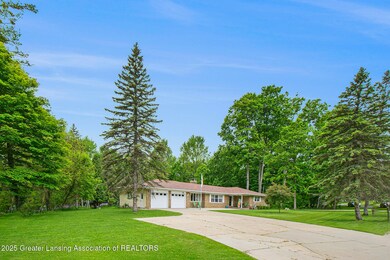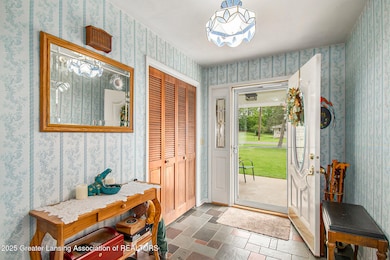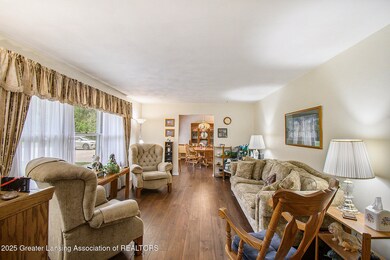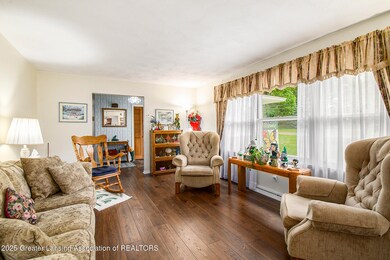
6593 Bunker Hill Dr Lansing, MI 48906
Highlights
- 2.3 Acre Lot
- Vaulted Ceiling
- Covered Patio or Porch
- Leon W. Hayes Middle School Rated A-
- Ranch Style House
- 2 Car Attached Garage
About This Home
As of June 2025Welcome to this custom-built, ranch style home nestled on over 2 serene acres, offering the perfect blend of quality, comfort, and functionality. A stately slate-tiled foyer sets the tone as you step into the expansive formal living room, highlighted by gorgeous updated hard flooring. Sunlight pours in through large front windows, creating a warm and inviting ambiance that flows seamlessly into the formal dining room. The home features a thoughtfully designed floor plan, with all bedrooms privately situated on one side. The spacious primary suite is a true retreat, complete with two oversized walk-in closets and easy access to an updated full bath.
At the rear of the home, an impressive vaulted den awaitsfeaturing a cozy gas fireplace and sliding glass doors that open to the tranquil, picturesque backyard. Just beyond is a charming kitchen with a dedicated eat-in dining area, ideal for casual family meals.
Additional highlights include a first-floor laundry, a convenient half bath near the garage hallway, and an attached two-car garage with a bump-out workshop or storage space and service door to the backyard.
The massive basement offers a wood-burning fireplace and limitless potential for additional living space, recreation areas, or storage. Outdoors, the property is equally enchanting with two utility shedsone with electric, gas line access, and furnace plus a concrete pad with electrical hook-up, perfect for a camper or motorhome. The backyard is a dreamscape of privacy and natural beauty, complete with a quaint stream meandering through the side lot. No neighbors within sight on either side!
This unique property combines timeless craftsmanship with modern comforts, all in a serene, private setting.
Last Agent to Sell the Property
Berkshire Hathaway HomeServices License #6506047293 Listed on: 05/29/2025

Home Details
Home Type
- Single Family
Est. Annual Taxes
- $3,915
Year Built
- Built in 1968
Parking
- 2 Car Attached Garage
- Front Facing Garage
Home Design
- Ranch Style House
- Flat Roof Shape
- Brick Exterior Construction
Interior Spaces
- 1,916 Sq Ft Home
- Vaulted Ceiling
- Ceiling Fan
- Wood Burning Fireplace
- Gas Fireplace
- Blinds
- Entrance Foyer
- Family Room with Fireplace
- Living Room
- Dining Room
Kitchen
- Microwave
- Dishwasher
- Trash Compactor
- Disposal
Bedrooms and Bathrooms
- 3 Bedrooms
Laundry
- Laundry on main level
- Washer and Dryer
Basement
- Basement Fills Entire Space Under The House
- Fireplace in Basement
Utilities
- Central Heating and Cooling System
- Well
- Water Heater
- Water Softener
- Septic Tank
Additional Features
- Covered Patio or Porch
- 2.3 Acre Lot
Community Details
- Bunker Hil Subdivision
Similar Homes in Lansing, MI
Home Values in the Area
Average Home Value in this Area
Mortgage History
| Date | Status | Loan Amount | Loan Type |
|---|---|---|---|
| Closed | $136,000 | New Conventional | |
| Closed | $131,000 | New Conventional |
Property History
| Date | Event | Price | Change | Sq Ft Price |
|---|---|---|---|---|
| 06/27/2025 06/27/25 | Sold | $315,000 | +5.4% | $164 / Sq Ft |
| 06/03/2025 06/03/25 | Pending | -- | -- | -- |
| 05/29/2025 05/29/25 | For Sale | $299,000 | -- | $156 / Sq Ft |
Tax History Compared to Growth
Tax History
| Year | Tax Paid | Tax Assessment Tax Assessment Total Assessment is a certain percentage of the fair market value that is determined by local assessors to be the total taxable value of land and additions on the property. | Land | Improvement |
|---|---|---|---|---|
| 2025 | $3,915 | $147,150 | $25,250 | $121,900 |
| 2024 | $1,312 | $138,600 | $23,000 | $115,600 |
| 2023 | $1,242 | $127,050 | $0 | $0 |
| 2022 | $3,458 | $116,000 | $18,200 | $97,800 |
| 2021 | $3,352 | $112,800 | $18,200 | $94,600 |
| 2020 | $3,117 | $106,950 | $17,200 | $89,750 |
| 2019 | $3,002 | $101,500 | $24,300 | $77,200 |
| 2018 | $2,798 | $100,850 | $23,000 | $77,850 |
| 2017 | $2,720 | $101,450 | $22,750 | $78,700 |
| 2016 | $2,720 | $98,000 | $21,500 | $76,500 |
| 2015 | $2,757 | $89,300 | $0 | $0 |
Agents Affiliated with this Home
-
Katherine Keener

Seller's Agent in 2025
Katherine Keener
Berkshire Hathaway HomeServices
(517) 256-8852
1 in this area
230 Total Sales
-
Kristen Clisch

Buyer's Agent in 2025
Kristen Clisch
Jason Mitchell Real Estate Group-Lansing
(989) 307-9849
1 in this area
67 Total Sales
Map
Source: Greater Lansing Association of Realtors®
MLS Number: 288413
APN: 150-130-000-026-60
- 7427 Delta River Dr
- 6157 W Stoll Rd
- 7837 W Grand
- V/L N Grove
- 13592 Forest Hill Rd
- 6916 Toboggan Ln
- 6302 Larocque Cir
- Lot 3a Rachael Fairfax Dr
- 6333 Larocque Cir
- Parcel B Willow
- 1913 Opaline Dr
- 4360 W State Rd
- Lot 1a Rachael Fairfax Dr
- 2514 Rockdale Ave
- 2233 Cheltingham Blvd
- 1711 Willow Creek Dr Unit 25
- 1744 Willow Creek Dr Unit 60
- 2321 Rockdale Ave
- 1703 Willow Creek Dr Unit 29
- 5865 W Clark Rd
