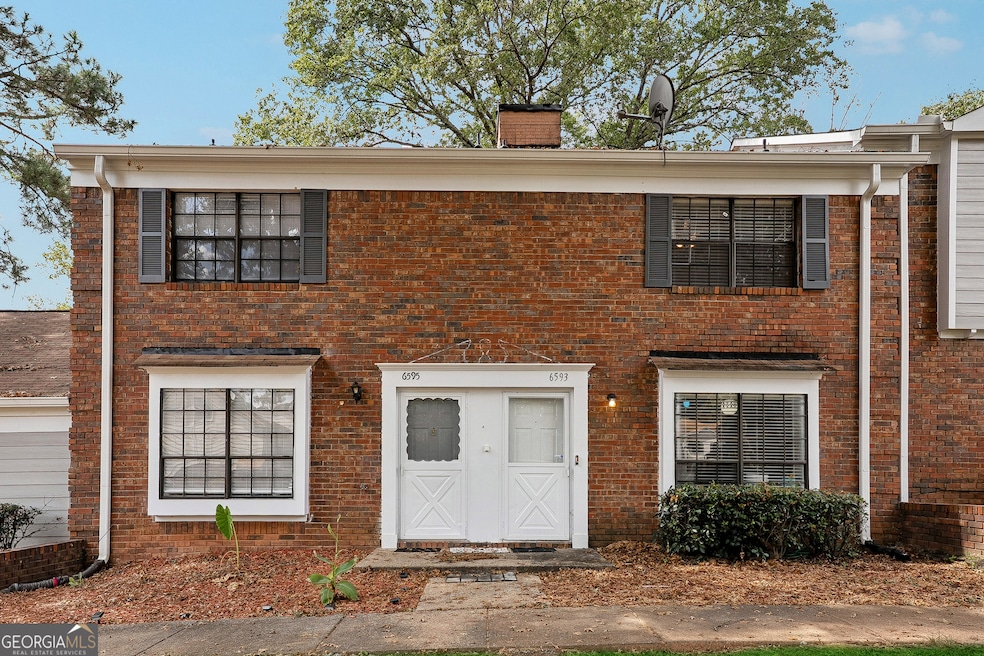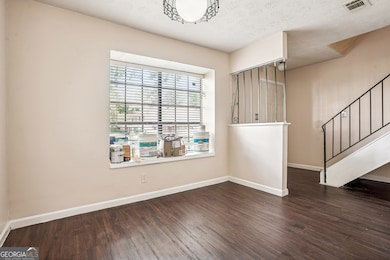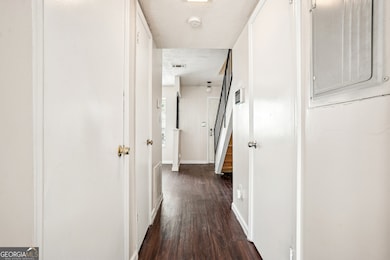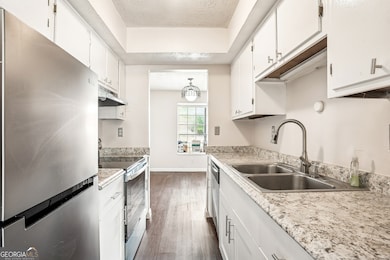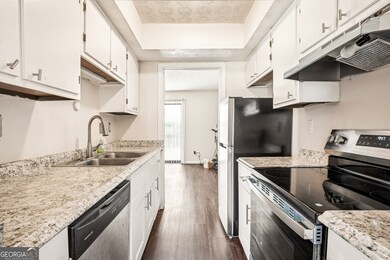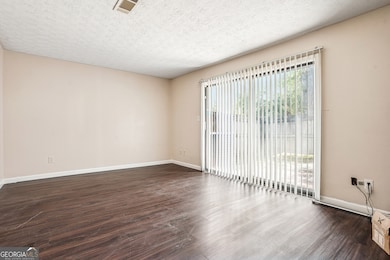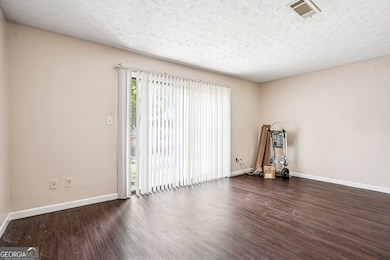6593 Sleepy Hollow Ln Morrow, GA 30260
Highlights
- No Units Above
- Traditional Architecture
- No HOA
- Private Lot
- Solid Surface Countertops
- Formal Dining Room
About This Home
Move-in ready townhome. Beauty 2-Bd,1/5 Br. Perfect roommates plan, close to shopping, restaurants, and the interstate. Interior freshly painted, updated appliances, new countertops, LVP flooring throughout. Patio overlooks level fenced backyard. Home includes internet, a security system, and keyless entry locks. A professional cleaning service will visit every three months to clean the common areas time and day convenient for the tenants. Tenants responsible for all utilities except water. Applicants gross income three times the monthly rent, minimum CS of 600, no evictions within the past 3 years App. fee $65 per adult 18 or older. 1st month rent of $1,550(SD $1,550)=$3,100 at signing, renters insurance required, Small pets are allowed fee $300.00
Townhouse Details
Home Type
- Townhome
Est. Annual Taxes
- $1,159
Year Built
- Built in 1973
Lot Details
- No Units Above
- No Units Located Below
- 1 Common Wall
- Back Yard Fenced
- Level Lot
Home Design
- Traditional Architecture
- Tile Roof
- Composition Roof
- Brick Front
Interior Spaces
- 1,152 Sq Ft Home
- 2-Story Property
- Roommate Plan
- Bay Window
- Entrance Foyer
- Family Room
- Formal Dining Room
- Pull Down Stairs to Attic
Kitchen
- Stainless Steel Appliances
- Solid Surface Countertops
Flooring
- Laminate
- Tile
Bedrooms and Bathrooms
- 2 Bedrooms
- Split Bedroom Floorplan
Laundry
- Laundry in Hall
- Laundry on upper level
Home Security
Parking
- 2 Parking Spaces
- Parking Pad
Outdoor Features
- Patio
Schools
- Mcgarrah Elementary School
- Morrow Middle School
- Morrow High School
Utilities
- Central Heating and Cooling System
- Electric Water Heater
- High Speed Internet
- Cable TV Available
Listing and Financial Details
- Security Deposit $1,550
- 12-Month Min and 24-Month Max Lease Term
- $65 Application Fee
Community Details
Overview
- No Home Owners Association
- Brigadoon Subdivision
Pet Policy
- Pets Allowed
- Pet Deposit $300
Security
- Card or Code Access
- Carbon Monoxide Detectors
- Fire and Smoke Detector
Map
Source: Georgia MLS
MLS Number: 10631234
APN: 12-0117D-00C-0010-G03
- 2617 Terrace Pkwy
- 2613 Stratford Ln Unit 3
- 6584 Sleepy Hollow Ln
- 2577 Castile Dr
- 2688 Heritage Ln
- 2681 Heritage Ln
- 2783 Mill Lake Way
- 6397 E Meyer Dr
- 2845 Heritage Ln
- 2705 Heritage Ln
- 6418 Maddox Rd
- 2609 Lake Harbin Rd
- 2455 Lake Harbin Rd
- 6486 Aquila Dr
- 6605 Demere Dr Unit 3
- 6679 Cameron Rd
- 2881 Panther Ct
- 6852 Silver Maple Dr
- 2217 Willoby Ct
- 6595 Mount Zion Blvd
- 100 Sandlewood Dr
- 6655 Mt Zion Blvd
- 6668 Mt Zion Blvd
- 6418 Monica Dr
- 6690 Vesta Brook Dr
- 6702 Londonderry Dr
- 2697 Heritage Ln
- 2810 Mill Lake Way
- 2797 Priscilla Way
- 6645 Cameron Rd
- 6941 Vesta Brook Dr
- 6953 Lodgepole Dr
- 2771 Arctic Ct
- 2783 Arctic Ct
- 6494 Bobolink Ct
- 6364 Revena Dr
- 2350 the By Way
- 7014 Vesta Brook Dr
- 6862 Red Maple Dr
