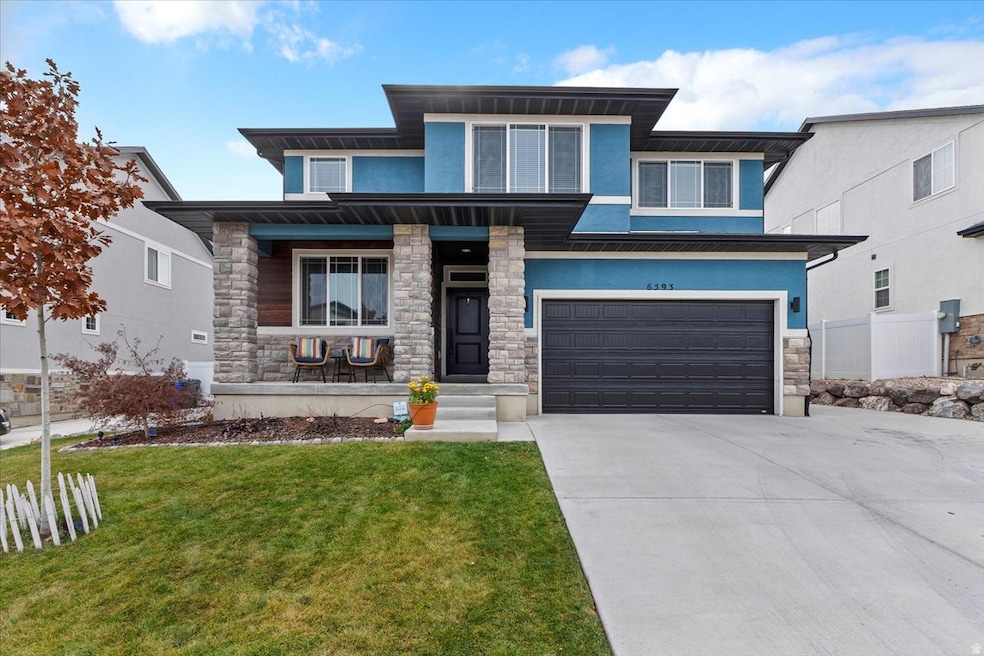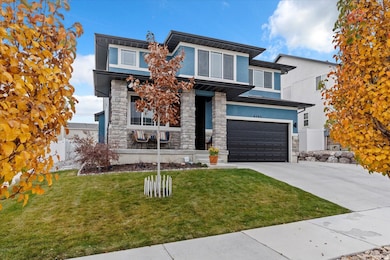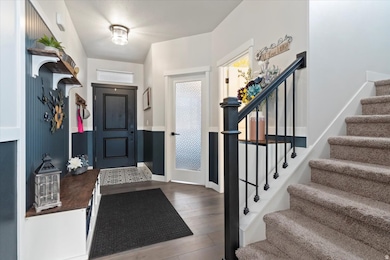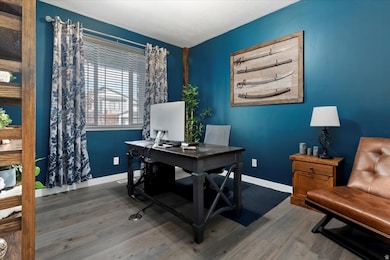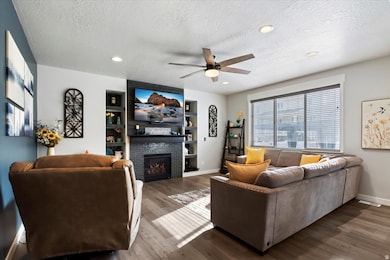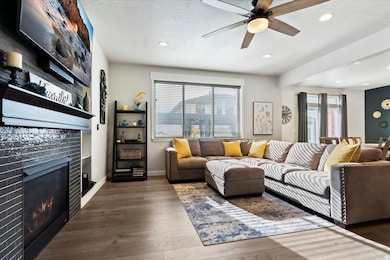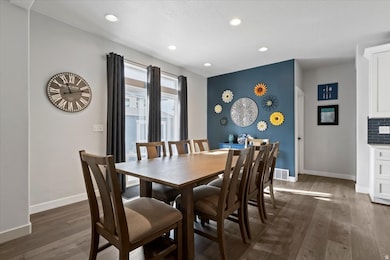6593 W 7870 S West Jordan, UT 84081
Jordan Hills NeighborhoodEstimated payment $4,384/month
Highlights
- RV or Boat Parking
- 1 Fireplace
- Den
- Mountain View
- No HOA
- Gazebo
About This Home
Contact the listing agent to schedule a tour of this home. Orchard Heights is no HOA community situated on the New West Bench next to a subdivision with homes all over a million dollar's that offer breathtaking views. Spacious two-story home with six bedrooms and a finished basement with a dry bar & fridge. Grand kitchen with stainless steel appliances, double ovens, gas cooktop, island, and shaker cabinets. Bothrefrigerators are included. Master bedroom features walk-in closet, garden tub, shower, double sinks. Upstairs layout includes four bedrooms, office area, and loft. White shaker cabinets, gorgeous quartz countertops, and laminate flooring throughout. Living room with fireplace and built-in shelves, home office with a glass door located on the main level. Upstairs bathrooms with white cabinets and quartz countertops. Laundry room conveniently located upstairs with cabinets. A ideal home for entertaining and comfortable living in a well-appointed area close to shopping and schools.This location offers views of the mountains and the city. TRUE VALUE can be found in this home with the decorating and high-end upgrades. This home is Better than brand new! *Battery-backed solar panels offer immediate monthly utility bill savings!
Home Details
Home Type
- Single Family
Est. Annual Taxes
- $3,600
Year Built
- Built in 2021
Lot Details
- 5,663 Sq Ft Lot
- Landscaped
- Sprinkler System
- Property is zoned Single-Family, 1109
Parking
- 2 Car Attached Garage
- 5 Open Parking Spaces
- RV or Boat Parking
Home Design
- Stone Siding
- Stucco
Interior Spaces
- 3,632 Sq Ft Home
- 3-Story Property
- Ceiling Fan
- 1 Fireplace
- Double Pane Windows
- Blinds
- Sliding Doors
- Den
- Mountain Views
- Laundry Room
Kitchen
- Built-In Double Oven
- Built-In Range
- Microwave
- Freezer
- Disposal
Flooring
- Carpet
- Laminate
- Tile
Bedrooms and Bathrooms
- 6 Bedrooms
- Walk-In Closet
- Soaking Tub
- Bathtub With Separate Shower Stall
Basement
- Basement Fills Entire Space Under The House
- Natural lighting in basement
Outdoor Features
- Basketball Hoop
- Gazebo
- Storage Shed
- Porch
Schools
- Oakcrest Elementary School
- Copper Hills High School
Utilities
- Forced Air Heating and Cooling System
- Natural Gas Connected
Community Details
- No Home Owners Association
- Orchard Heights Subdivision
Listing and Financial Details
- Exclusions: Alarm System, Dryer, Gas Grill/BBQ, Washer, Video Door Bell(s), Video Camera(s)
- Assessor Parcel Number 20-34-227-013
Map
Home Values in the Area
Average Home Value in this Area
Tax History
| Year | Tax Paid | Tax Assessment Tax Assessment Total Assessment is a certain percentage of the fair market value that is determined by local assessors to be the total taxable value of land and additions on the property. | Land | Improvement |
|---|---|---|---|---|
| 2022 | $1,150 | $662,100 | $130,400 | $531,700 |
| 2021 | $1,150 | $102,700 | $102,700 | $0 |
Property History
| Date | Event | Price | List to Sale | Price per Sq Ft |
|---|---|---|---|---|
| 11/14/2025 11/14/25 | For Sale | $774,950 | -- | $213 / Sq Ft |
Purchase History
| Date | Type | Sale Price | Title Company |
|---|---|---|---|
| Warranty Deed | -- | Old Republic Title Draper |
Mortgage History
| Date | Status | Loan Amount | Loan Type |
|---|---|---|---|
| Open | $404,950 | New Conventional |
Source: UtahRealEstate.com
MLS Number: 2122859
APN: 20-34-227-013
- 6602 W Braeburn Way
- 6621 W Braeburn Way
- 7923 S Red Baron Ln
- Accord Plan at Orchard Heights
- Interlude Plan at Orchard Heights
- Octave Plan at Orchard Heights
- Treble Plan at Orchard Heights
- Princeton Plan at Orchard Heights
- Adagio Plan at Orchard Heights
- Forte Plan at Orchard Heights
- Tempo Plan at Orchard Heights
- Concerto Plan at Orchard Heights
- Rhapsody Plan at Orchard Heights
- Yalecrest Plan at Orchard Heights
- Bravo Plan at Orchard Heights
- Browning Plan at Orchard Heights
- Trio Plan at Orchard Heights
- Harrison Plan at Orchard Heights
- Canon Plan at Orchard Heights
- Harvard Plan at Orchard Heights
- 7898 S 6710 W
- 7907 S Gaea Ct
- 6053 W 7940 S
- 6951 W Otter Creek Dr Unit 3
- 6951 W Otter Creek Dr Unit 1
- 6951 W Otter Creek Dr Unit 2
- 7391 S Copper Rim Dr
- 8558 Maul Oak Dr
- 5998 W Verdigris Dr
- 5966 W Verdigris Dr
- 5936 W Verdigris Dr
- 7624 S Pastel Park
- 6911 S Static Peak Dr
- 8088 S Uinta View Way
- 6291 Liza Ln
- 5517 W Slate Canyon Dr
- 6093 W Graceland Way
- 8789 S Caliente Dr
- 6635 W 6635 S
- 6447 W Wilshire Park Ave
