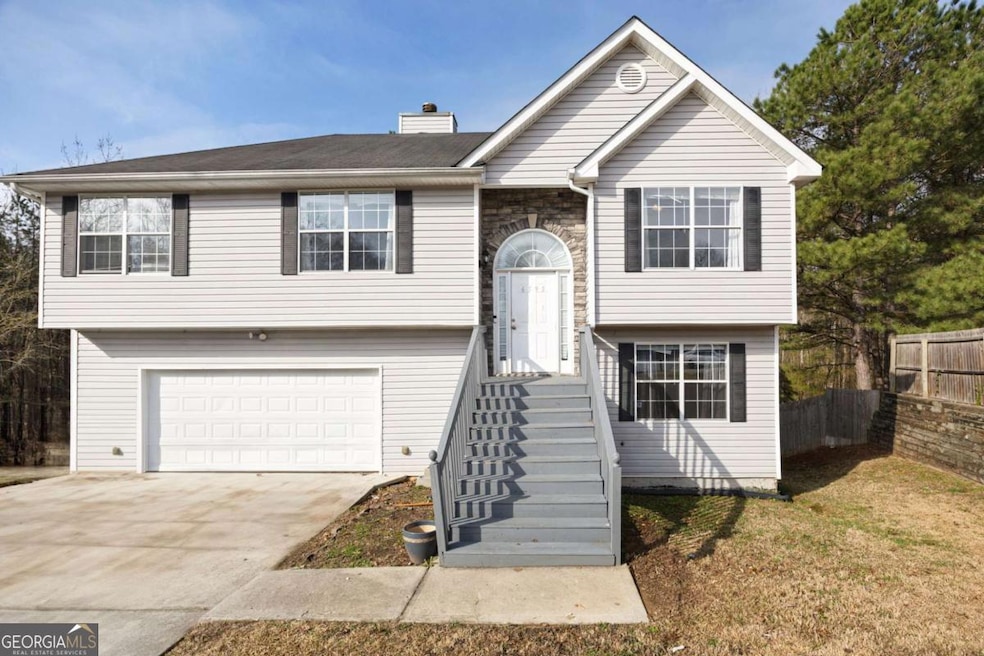Investment Gem with Endless Potential! Nestled on a peaceful cul-de-sac in Riverdale, 6595 Lancelot Court offers an exciting investment opportunity with ample room for customization. This 4-bedroom, 3-bathroom split-level home sits on a generous 3/4 acre lot. As you step inside the split foyer, you're greeted by LVP flooring that flows throughout the main living areas, illuminated by plenty of natural light. The living room boasts a vaulted ceiling and a cozy fireplace, setting a welcoming tone for the home. The eat-in kitchen features white cabinets, stainless steel appliances, and a spacious dining area, ideal for family meals and entertaining guests. The primary bedroom suite has a tray ceiling, a walk-in closet, and an ensuite bathroom with a separate tub and shower. On the same level, two additional bedrooms with tray ceilings share a full bathroom, adding to the homes appeal and functionality. The lower level of the house reveals a large room that offers flexibility as a fourth bedroom, family room, or game room, complete with an attached full bathroom and direct access to a wooden deck. Additionally, the finished basement includes a flex space that can serve as an additional bedroom or office, opening up to the expansive backyard. The fenced backyard extends beyond the fence line to Camp Creek, providing a serene backdrop and extra space for outdoor activities. Its proximity to Hartsfield-Jackson Airport and Riverdale Regional Park and Skatepark delivers added convenience. This property is ready to be transformed into a stunning residence or a lucrative rental. The possibilities are endless, making it an ideal choice for investors or homeowners looking to put their stamp on their next property!

