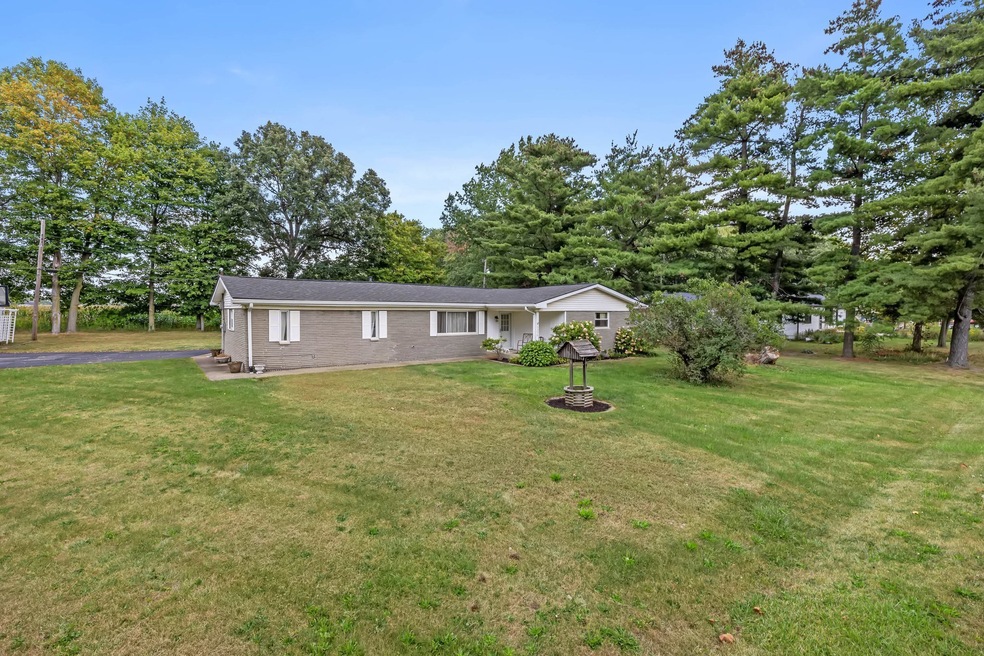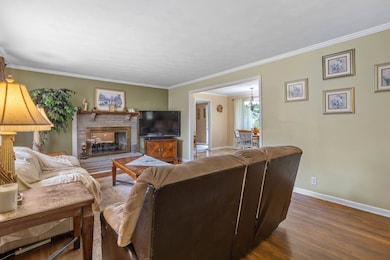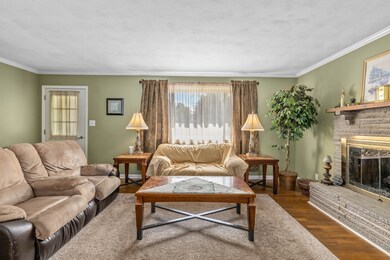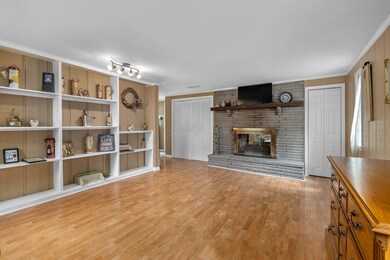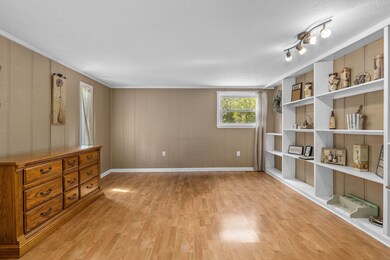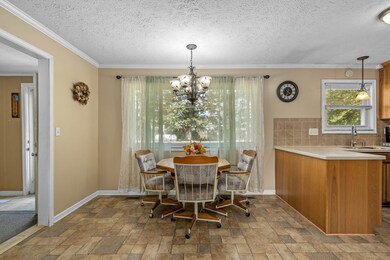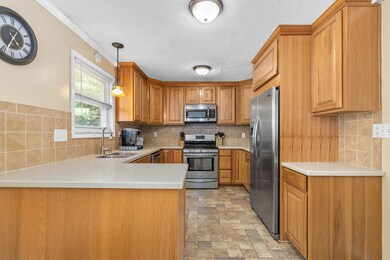
6596 E 225 S Whitestown, IN 46075
Highlights
- 0.87 Acre Lot
- Mature Trees
- Ranch Style House
- Perry Worth Elementary School Rated A-
- Two Way Fireplace
- No HOA
About This Home
As of November 2023USDA loan qualified, ranch home located in the "horseshoe" near Main St. Whitestown! No HOA & situated on almost an acre of land it has 3 bdrms & 2 full baths, original hardwoods, family rm w/double sided fireplace, & a bonus room that adds the potential of a larger primary bdrm, playroom, great room & more. The updated kitchen has solid countertops, stone backsplash, solid oak cabinets to the ceiling & SS appliances. Separate laundry closet w/sink, mud area & 13x8 storage rm that leads outside to a 3 car detached garage w/pull down stairs for attic storage, extended driveway, & private backyard! Less then 1 mile from downtown, & easy access to I65. New Roof 2019 & new A/C 2023. Don't miss this one!
Last Agent to Sell the Property
eXp Realty, LLC Brokerage Email: kmessner@callcarpenter.com License #RB18001231 Listed on: 10/03/2023
Last Buyer's Agent
Nicole Quinn
CENTURY 21 Scheetz

Home Details
Home Type
- Single Family
Est. Annual Taxes
- $2,366
Year Built
- Built in 1960 | Remodeled
Lot Details
- 0.87 Acre Lot
- Rural Setting
- Mature Trees
Parking
- 3 Car Detached Garage
Home Design
- Ranch Style House
- Block Foundation
- Vinyl Construction Material
Interior Spaces
- 1,656 Sq Ft Home
- Built-in Bookshelves
- Two Way Fireplace
- Combination Kitchen and Dining Room
- Storage
- Utility Room
Kitchen
- Eat-In Kitchen
- Gas Oven
- Range Hood
- Microwave
- Dishwasher
- Disposal
Bedrooms and Bathrooms
- 3 Bedrooms
- 2 Full Bathrooms
Laundry
- Laundry on main level
- Dryer
- Washer
Outdoor Features
- Covered patio or porch
- Fire Pit
Utilities
- Heating System Powered By Owned Propane
- Heating System Uses Propane
- Well
- Gas Water Heater
Community Details
- No Home Owners Association
- Allen Acres Subdivision
Listing and Financial Details
- Tax Lot 3-4
- Assessor Parcel Number 060818000079000018
Ownership History
Purchase Details
Home Financials for this Owner
Home Financials are based on the most recent Mortgage that was taken out on this home.Purchase Details
Home Financials for this Owner
Home Financials are based on the most recent Mortgage that was taken out on this home.Purchase Details
Home Financials for this Owner
Home Financials are based on the most recent Mortgage that was taken out on this home.Purchase Details
Purchase Details
Purchase Details
Home Financials for this Owner
Home Financials are based on the most recent Mortgage that was taken out on this home.Similar Homes in Whitestown, IN
Home Values in the Area
Average Home Value in this Area
Purchase History
| Date | Type | Sale Price | Title Company |
|---|---|---|---|
| Deed | $312,000 | Stewart Title | |
| Interfamily Deed Transfer | -- | Meridian Title | |
| Deed | -- | Meridian Title | |
| Warranty Deed | -- | None Available | |
| Warranty Deed | -- | None Available | |
| Special Warranty Deed | $57,900 | -- | |
| Sheriffs Deed | $86,250 | -- | |
| Warranty Deed | -- | -- |
Mortgage History
| Date | Status | Loan Amount | Loan Type |
|---|---|---|---|
| Previous Owner | $187,878 | New Conventional | |
| Previous Owner | $151,210 | FHA | |
| Previous Owner | $117,300 | Adjustable Rate Mortgage/ARM | |
| Previous Owner | $119,000 | Unknown | |
| Previous Owner | $20,000 | Future Advance Clause Open End Mortgage | |
| Previous Owner | $35,180 | Unknown |
Property History
| Date | Event | Price | Change | Sq Ft Price |
|---|---|---|---|---|
| 11/14/2023 11/14/23 | Sold | $312,000 | -2.2% | $188 / Sq Ft |
| 10/04/2023 10/04/23 | Pending | -- | -- | -- |
| 10/03/2023 10/03/23 | For Sale | $319,000 | +69.7% | $193 / Sq Ft |
| 08/24/2017 08/24/17 | Sold | $188,000 | -3.5% | $114 / Sq Ft |
| 07/02/2017 07/02/17 | Pending | -- | -- | -- |
| 06/30/2017 06/30/17 | For Sale | $194,900 | +26.6% | $118 / Sq Ft |
| 03/08/2013 03/08/13 | Sold | $154,000 | 0.0% | $93 / Sq Ft |
| 02/06/2013 02/06/13 | Pending | -- | -- | -- |
| 01/29/2013 01/29/13 | For Sale | $154,000 | -- | $93 / Sq Ft |
Tax History Compared to Growth
Tax History
| Year | Tax Paid | Tax Assessment Tax Assessment Total Assessment is a certain percentage of the fair market value that is determined by local assessors to be the total taxable value of land and additions on the property. | Land | Improvement |
|---|---|---|---|---|
| 2024 | $2,546 | $300,400 | $24,300 | $276,100 |
| 2023 | $2,337 | $284,300 | $24,300 | $260,000 |
| 2022 | $2,346 | $260,100 | $24,300 | $235,800 |
| 2021 | $2,047 | $223,200 | $24,300 | $198,900 |
| 2020 | $1,837 | $206,200 | $24,300 | $181,900 |
| 2019 | $1,608 | $200,500 | $24,300 | $176,200 |
| 2018 | $1,708 | $191,500 | $24,300 | $167,200 |
| 2017 | $1,608 | $191,200 | $24,300 | $166,900 |
| 2016 | $1,551 | $178,700 | $24,300 | $154,400 |
| 2014 | $1,237 | $157,300 | $24,300 | $133,000 |
| 2013 | $848 | $120,400 | $17,500 | $102,900 |
Agents Affiliated with this Home
-

Seller's Agent in 2023
Kathryn Messner
eXp Realty, LLC
(772) 528-2959
3 in this area
34 Total Sales
-
N
Buyer's Agent in 2023
Nicole Quinn
CENTURY 21 Scheetz
-
R
Seller's Agent in 2017
Rodney Heard
eXp Realty LLC
-
A
Seller Co-Listing Agent in 2017
Amanda Heard
eXp Realty LLC
-
D
Buyer's Agent in 2017
Drew Doran
Highgarden Real Estate
-

Seller's Agent in 2013
Mary Ellison
CENTURY 21 Scheetz
(317) 694-0347
11 in this area
30 Total Sales
Map
Source: MIBOR Broker Listing Cooperative®
MLS Number: 21943343
APN: 06-08-18-000-079.000-018
- 6429 Flag Stop Dr
- 2606 Barstow Dr
- 2628 Lamar Dr
- 2646 Grassy Branch Dr
- 2733 Lamar Dr
- 6465 Wasco Dr
- 6463 Wasco Dr
- 6322 Granby Dr
- 6433 Wasco Dr
- 2454 Stony Creek Dr
- 6304 Wasco Dr
- 6196 Granby Dr
- 7153 Sultans Run Ln
- 6143 Madera Dr
- 6272 Wasco Dr
- 6303 Wasco Dr
- 2792 Maricopa Blvd
- 6285 Wasco Dr
- 7167 Finley Creek Dr
- 6253 Wasco Dr
