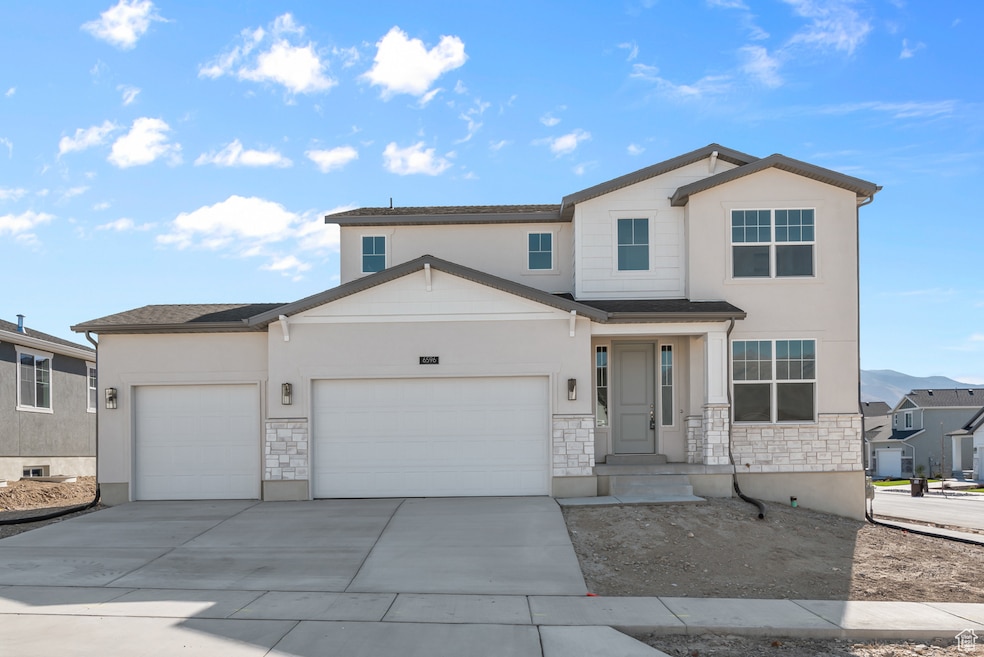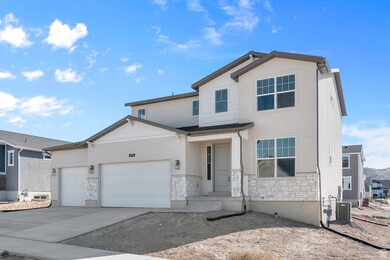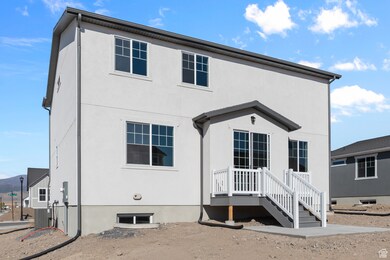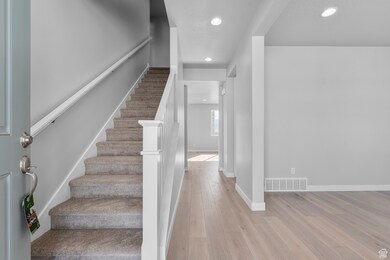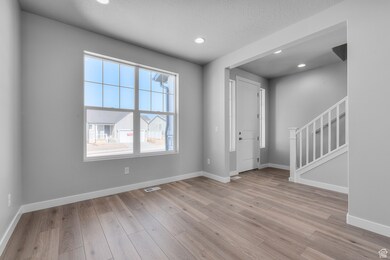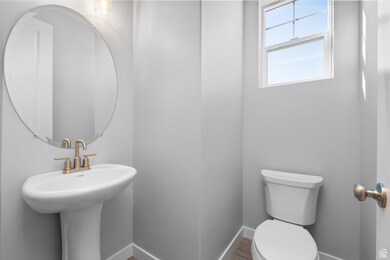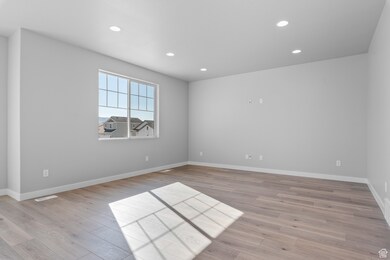6596 N Bruin Point Way Eagle Mountain, UT 84005
Estimated payment $3,298/month
Highlights
- Clubhouse
- Porch
- Double Pane Windows
- Great Room
- 3 Car Attached Garage
- Walk-In Closet
About This Home
Beautiful brand new 2100 Craftsman home, located in a great master-planned community near parks, schools and more! This home offers a blend of functionality and style including a chef's kitchen designed with white laminate cabinets and sleek quartz countertops, accompanied by stainless steel gas appliances for a modern and efficient cooking space. The flooring features a mix of laminate hardwood, vinyl tile, and carpet, providing durability and comfort throughout the home. Key features include a 3-car garage with a keypad for added convenience, a charming box window in the kitchen nook, and can lighting for a well-lit living space. Architectural details like Craftsman base and casing, 2-tone paint, and wood railing at the stairway bring an elegant touch to the home. The owner's suite features a grand bathroom with cultured marble shower surrounds and satin & brushed nickel hardware, providing a luxurious and relaxing space. Come check it out today!
Listing Agent
C Terry Clark
Ivory Homes, LTD License #5485966 Listed on: 10/03/2024
Home Details
Home Type
- Single Family
Est. Annual Taxes
- $1,884
Year Built
- Built in 2024
HOA Fees
- $66 Monthly HOA Fees
Parking
- 3 Car Attached Garage
Home Design
- Stone Siding
- Stucco
Interior Spaces
- 3,032 Sq Ft Home
- 3-Story Property
- Double Pane Windows
- Sliding Doors
- Great Room
- Basement Fills Entire Space Under The House
Kitchen
- Gas Oven
- Gas Range
- Microwave
- Disposal
Flooring
- Carpet
- Laminate
Bedrooms and Bathrooms
- 4 Bedrooms
- Walk-In Closet
- Bathtub With Separate Shower Stall
Schools
- Frontier Middle School
- Cedar Valley High School
Additional Features
- Porch
- 7,841 Sq Ft Lot
- Forced Air Heating and Cooling System
Listing and Financial Details
- Home warranty included in the sale of the property
- Assessor Parcel Number 48-582-0218
Community Details
Overview
- Ccmc Association, Phone Number (801) 254-8062
- Overland Collection V2 218 Subdivision
Amenities
- Clubhouse
Map
Home Values in the Area
Average Home Value in this Area
Tax History
| Year | Tax Paid | Tax Assessment Tax Assessment Total Assessment is a certain percentage of the fair market value that is determined by local assessors to be the total taxable value of land and additions on the property. | Land | Improvement |
|---|---|---|---|---|
| 2025 | $1,884 | $521,000 | $213,800 | $307,200 |
| 2024 | $1,884 | $203,600 | $0 | $0 |
Property History
| Date | Event | Price | List to Sale | Price per Sq Ft |
|---|---|---|---|---|
| 02/18/2025 02/18/25 | Pending | -- | -- | -- |
| 02/13/2025 02/13/25 | Price Changed | $579,900 | -0.9% | $191 / Sq Ft |
| 01/23/2025 01/23/25 | Price Changed | $584,900 | -4.1% | $193 / Sq Ft |
| 10/03/2024 10/03/24 | For Sale | $609,900 | -- | $201 / Sq Ft |
Source: UtahRealEstate.com
MLS Number: 2027109
APN: 48-582-0218
- 5479 N Saddle Sone Dr Unit 532
- 6469 N Glenmar Way Unit 15
- 2136 W Stardew St Unit 535
- 2959 N Lone Pine St Unit 631
- 2110 W Stardew Street St Unit 530
- 3068 N Lone Pine St Unit 423
- 2069 W Leapfrog Rd Unit 430
- 1195 E Goldie Lou Lane Lot Unit 6
- 2233 E Flat Top Rd Unit 6
- 8251 N Ranches Pkwy
- 3371 E Ridge Rd Unit 5
- 2930 N Jojo Rd E Unit 110
- 3077 Summer Wood Dr St N Unit 434
- 2085 W Stardew St Unit 562
- 2079 W Stardew St Unit 563
- 2917 E Liam Ln N Unit 107
- 6305 N Glenmar Way Unit 20
- 2400 E 4250 N
- 562 E Split Rock Drive Blvd Unit 113
- 657 E Split Rock Dr
