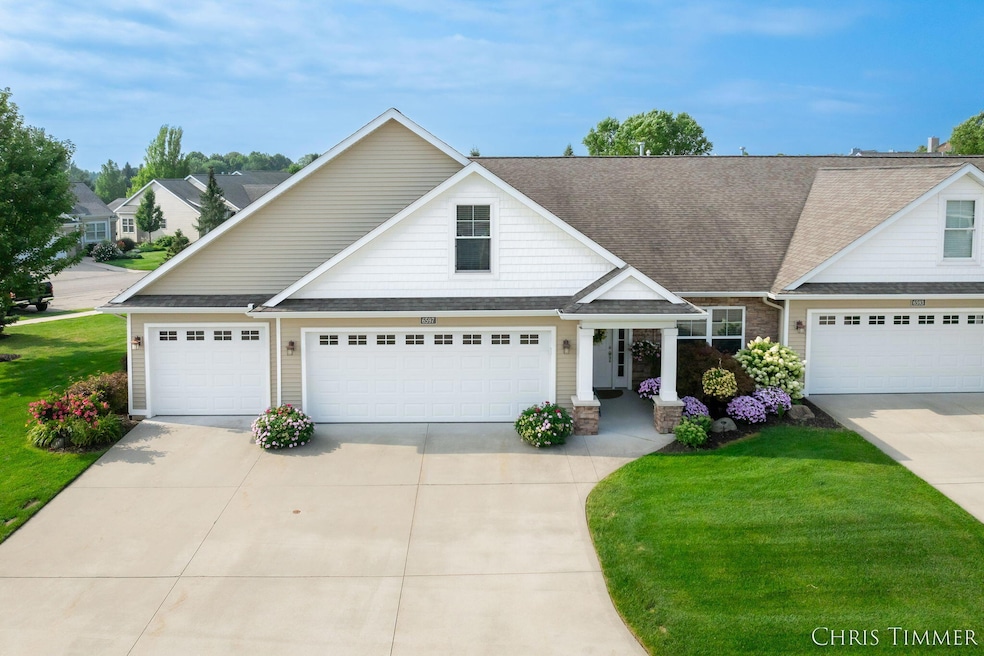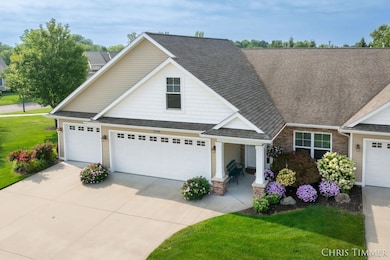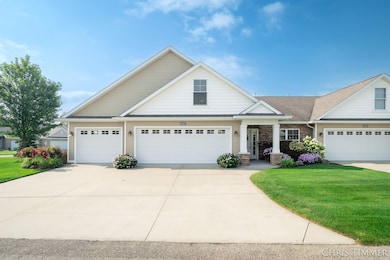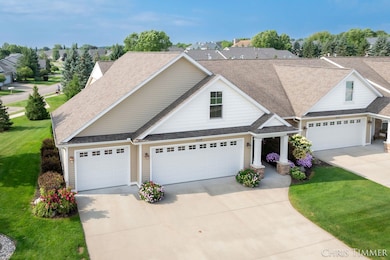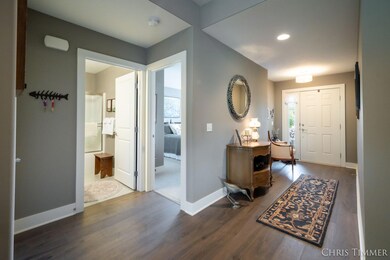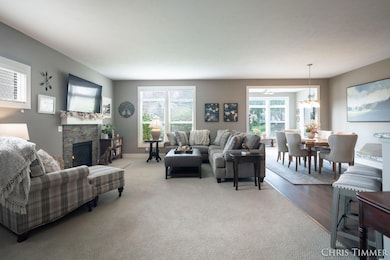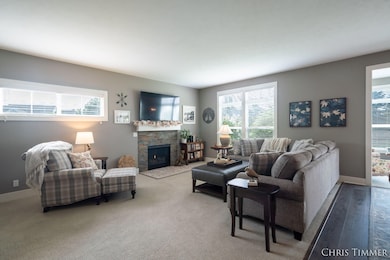6597 Potters Wheel Ct Caledonia, MI 49316
Estimated payment $3,101/month
Highlights
- Indoor Pool
- Clubhouse
- 3 Car Attached Garage
- Explorer Elementary School Rated A-
- Corner Lot: Yes
- Eat-In Kitchen
About This Home
Discover effortless, high-end living in this meticulously maintained, zero-step former Parade of Homes condo. Convenience meets luxury with two bedrooms and two full bathrooms all on the main level. The residence boasts a functional yet stunning layout. The heart of the home is the lovely kitchen, shining with beautiful finishes and practical under-cabinet lighting. Relax by the gas fireplace or enjoy sunny afternoons in the charming sunroom. The primary suite is a true retreat, featuring a private bath with a very large, tiled walk-in shower. Practicality is covered by main floor laundry and a massive three-stall attached garage. Need extra space? The versatile bonus room above the garage (ideal for an office, gym, or extra bedroom) is perfectly climate-controlled by a one-year-old mini-split system. Beyond your private residence, enjoy the association's fantastic amenity: a nice inground pool. This home offers a lifestyle of quality, comfort, and convenience!
Listing Agent
Keller Williams Harbortown License #6501401091 Listed on: 11/18/2025

Open House Schedule
-
Thursday, November 20, 20256:30 to 8:00 pm11/20/2025 6:30:00 PM +00:0011/20/2025 8:00:00 PM +00:00Add to Calendar
Property Details
Home Type
- Condominium
Est. Annual Taxes
- $5,642
Year Built
- Built in 2015
Lot Details
- Private Entrance
- Level Lot
HOA Fees
- $285 Monthly HOA Fees
Parking
- 3 Car Attached Garage
- Garage Door Opener
Home Design
- Brick or Stone Mason
- Slab Foundation
- Composition Roof
- Vinyl Siding
- Stone
Interior Spaces
- 1,960 Sq Ft Home
- 2-Story Property
- Gas Log Fireplace
- Living Room with Fireplace
Kitchen
- Eat-In Kitchen
- Oven
- Range
- Microwave
- Dishwasher
- Snack Bar or Counter
Bedrooms and Bathrooms
- 3 Bedrooms | 2 Main Level Bedrooms
- En-Suite Bathroom
- 2 Full Bathrooms
Laundry
- Laundry Room
- Laundry on main level
- Dryer
- Washer
Accessible Home Design
- Accessible Entrance
- Stepless Entry
Pool
- Indoor Pool
Utilities
- Mini Split Air Conditioners
- Forced Air Heating and Cooling System
- Heating System Uses Natural Gas
Community Details
Overview
- Association fees include water, trash, snow removal, sewer, lawn/yard care
- Association Phone (616) 365-5033
- Avalon Pointe Condos
Amenities
- Clubhouse
Recreation
- Community Pool
Pet Policy
- Pets Allowed
Map
Home Values in the Area
Average Home Value in this Area
Tax History
| Year | Tax Paid | Tax Assessment Tax Assessment Total Assessment is a certain percentage of the fair market value that is determined by local assessors to be the total taxable value of land and additions on the property. | Land | Improvement |
|---|---|---|---|---|
| 2025 | $4,178 | $218,400 | $0 | $0 |
| 2024 | $4,178 | $200,700 | $0 | $0 |
| 2023 | -- | $176,900 | $0 | $0 |
| 2022 | $0 | $163,700 | $0 | $0 |
| 2021 | $0 | $158,100 | $0 | $0 |
| 2020 | $0 | $150,900 | $0 | $0 |
| 2019 | $0 | $143,500 | $0 | $0 |
| 2018 | $0 | $130,000 | $12,500 | $117,500 |
| 2017 | $0 | $128,200 | $0 | $0 |
| 2016 | $0 | $9,000 | $0 | $0 |
| 2015 | -- | $9,000 | $0 | $0 |
Property History
| Date | Event | Price | List to Sale | Price per Sq Ft |
|---|---|---|---|---|
| 11/18/2025 11/18/25 | For Sale | $445,000 | -- | $227 / Sq Ft |
Purchase History
| Date | Type | Sale Price | Title Company |
|---|---|---|---|
| Warranty Deed | $395,000 | Chicago Title | |
| Interfamily Deed Transfer | -- | None Available | |
| Warranty Deed | $276,700 | First American Title Ins Co |
Source: MichRIC
MLS Number: 25058890
APN: 41-22-03-352-103
- 2818 Bridgeside Dr SE
- 6495 Avalon Dr SE
- 2850 Valley Spring Dr SE
- 6751 Vantage Dr SE
- 6969 Terra Cotta Dr SE
- 2656 60th St SE
- 6911 Shady Knoll Dr SE
- 6903 Hartman Dr SE
- 6785 Summerbreeze Dr SE
- Integrity 1880 Plan at Bretonfield Preserve
- Elements 2070 Plan at Bretonfield Preserve
- Integrity 2080 Plan at Bretonfield Preserve
- Integrity 1910 Plan at Bretonfield Preserve
- Integrity 2085 Plan at Bretonfield Preserve
- Integrity 1530 Plan at Bretonfield Preserve
- Elements 2100 Plan at Bretonfield Preserve
- Integrity 2280 Plan at Bretonfield Preserve
- Elements 1870 Plan at Bretonfield Preserve
- Integrity 2000 Plan at Bretonfield Preserve
- Elements 2390 Plan at Bretonfield Preserve
- 1695 Bloomfield Dr SE
- 3500-3540 60th St
- 1414 Eastport Dr SE
- 1480 Hidden Valley Dr SE
- 6020 W Fieldstone Hills Dr SE
- 1394 Carriage Hill Dr SE
- 5843 Ridgebrook Ave SE
- 1190 Fairbourne Dr
- 5657 Sugarberry Dr SE
- 2122 Sandy Shore Dr SE
- 5425 East Paris Ave SE
- 3910 Old Elm Dr SE
- 3877 Old Elm Dr SE
- 7255 Periwinkle Ave SE
- 4705 N Breton Ct SE
- 4645 Drummond Blvd SE
- 6111 Woodfield Place SE
- 4552 Hunters Ridge Dr SE
- 4260 Hidden Lakes Dr SE
- 2230 Eastcastle Dr SE
