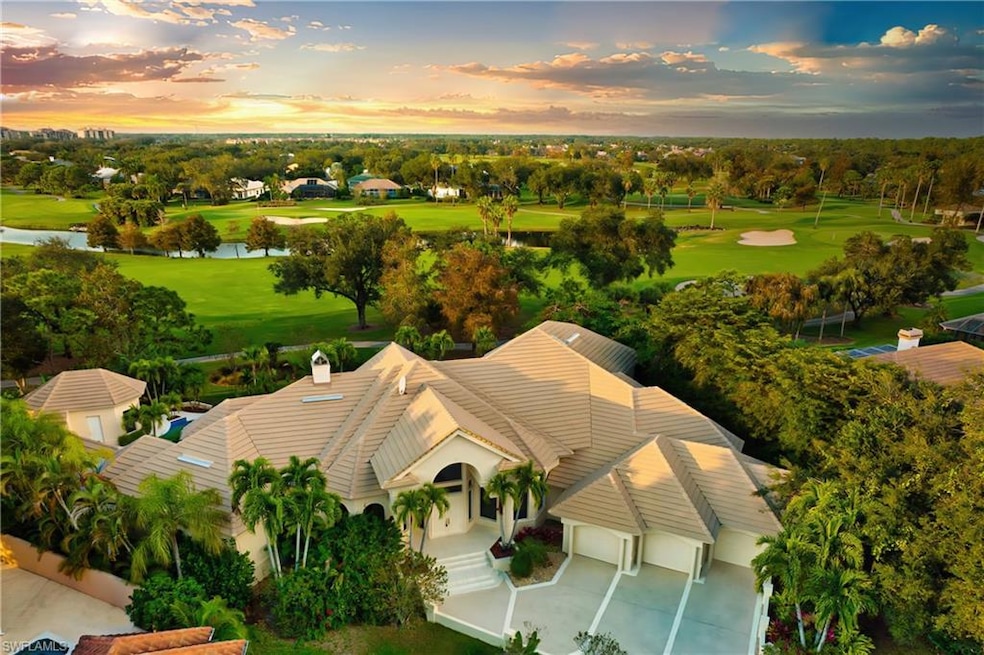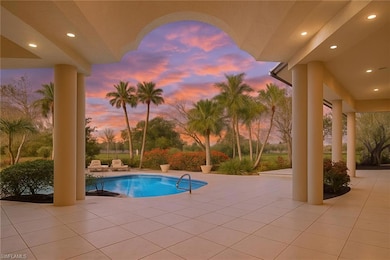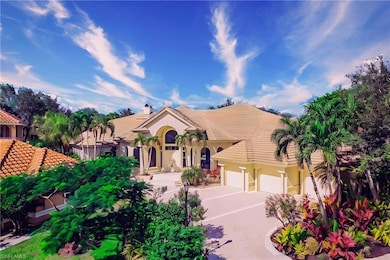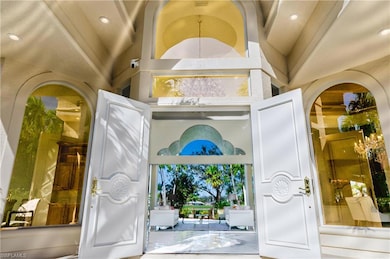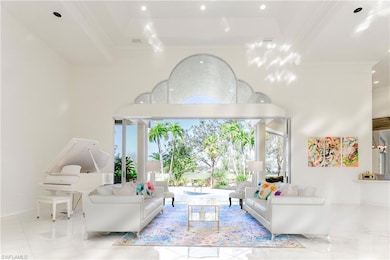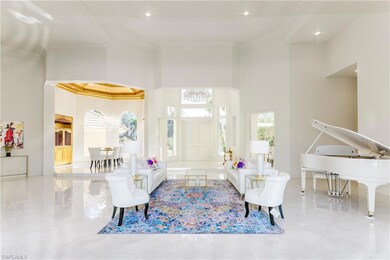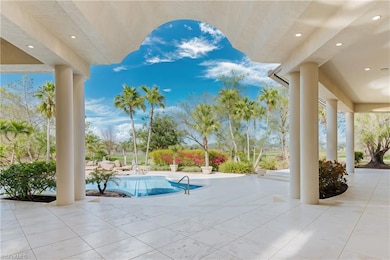6599 Glen Arbor Way Naples, FL 34119
Vineyards NeighborhoodEstimated payment $24,613/month
Highlights
- On Golf Course
- Fitness Center
- Clubhouse
- Vineyards Elementary School Rated A
- In Ground Pool
- Vaulted Ceiling
About This Home
Discover an extraordinary masterpiece by Shane Ames, winner of Best Residential Architecture Firm in North America. Perched on two rare bi-shaped, elevated lots—the only raised lots in the community—this Italianate estate offers breathtaking golf course views, unmatched privacy, and timeless elegance. Designed for entertaining and refined living, the expansive open floor plan boasts high ceilings, sunlit interiors, and a gourmet kitchen with expensive custom-made Italian cabinetry, new countertops, and top-of-the-line appliances. The master suite, with its exquisite Portuguese marble flooring and spa-like bathroom, provides a serene retreat, while a separate guest house ensures added privacy and comfort for visitors. Step outside into your private tropical oasis: an entirely new resort-sized pool with updated equipment, tiles, and a soothing waterfall is the centerpiece of this stunning outdoor space. The spacious patio, cabana, and spa create the perfect setting for hosting gatherings or relaxing in style. With a brand-new roof, grand entrance, and freshly renovated interiors, every detail reflects modern luxury and meticulous care. Located just 10 minutes from pristine beaches and upscale shopping, this estate is both secluded and convenient. Opportunities to own a home of this caliber are rare—schedule your private showing today to experience the height of luxurious living!
Open House Schedule
-
Sunday, November 30, 20251:00 to 4:00 pm11/30/2025 1:00:00 PM +00:0011/30/2025 4:00:00 PM +00:00Add to Calendar
Home Details
Home Type
- Single Family
Est. Annual Taxes
- $20,645
Year Built
- Built in 1998
Lot Details
- 0.52 Acre Lot
- 67 Ft Wide Lot
- On Golf Course
HOA Fees
Parking
- 3 Car Attached Garage
Home Design
- Concrete Block With Brick
- Concrete Foundation
- Stucco
- Tile
Interior Spaces
- Property has 1 Level
- Custom Mirrors
- Furnished or left unfurnished upon request
- Vaulted Ceiling
- Fireplace
- Window Treatments
- French Doors
- Great Room
- Breakfast Room
- Formal Dining Room
- Home Office
- Storage
- Tile Flooring
- Golf Course Views
Kitchen
- Eat-In Kitchen
- Breakfast Bar
- Built-In Oven
- Cooktop
- Microwave
- Dishwasher
- Wine Cooler
- Kitchen Island
- Built-In or Custom Kitchen Cabinets
- Disposal
Bedrooms and Bathrooms
- 4 Bedrooms
- Split Bedroom Floorplan
- In-Law or Guest Suite
Laundry
- Laundry in unit
- Dryer
- Washer
Pool
- In Ground Pool
- In Ground Spa
- Outdoor Shower
Outdoor Features
- Patio
- Outdoor Kitchen
- Playground
- Porch
Utilities
- Central Air
- Heating Available
- Underground Utilities
- Propane
- Gas Available
- Internet Available
- Cable TV Available
Listing and Financial Details
- Assessor Parcel Number 80640000749
Community Details
Overview
- Arbor Glen Subdivision
- Mandatory home owners association
Amenities
- Clubhouse
Recreation
- Golf Course Community
- Equity Golf Club Membership
- Tennis Courts
- Pickleball Courts
- Racquetball
- Fitness Center
- Community Pool
- Park
- Bike Trail
Map
Home Values in the Area
Average Home Value in this Area
Tax History
| Year | Tax Paid | Tax Assessment Tax Assessment Total Assessment is a certain percentage of the fair market value that is determined by local assessors to be the total taxable value of land and additions on the property. | Land | Improvement |
|---|---|---|---|---|
| 2025 | $19,331 | $1,801,078 | $724,730 | $1,076,348 |
| 2024 | $20,645 | $1,993,251 | $666,752 | $1,326,499 |
| 2023 | $20,645 | $1,938,081 | $0 | $0 |
| 2022 | $18,666 | $1,761,892 | $125,780 | $1,636,112 |
| 2021 | $13,458 | $1,250,644 | $0 | $0 |
| 2020 | $13,138 | $1,233,377 | $0 | $0 |
| 2019 | $12,930 | $1,205,647 | $0 | $0 |
| 2018 | $0 | $1,183,167 | $0 | $0 |
| 2017 | $12,489 | $1,158,832 | $0 | $0 |
| 2016 | $12,205 | $1,134,997 | $0 | $0 |
| 2015 | $12,117 | $1,127,107 | $0 | $0 |
| 2014 | $12,338 | $1,068,162 | $0 | $0 |
Property History
| Date | Event | Price | List to Sale | Price per Sq Ft |
|---|---|---|---|---|
| 11/07/2025 11/07/25 | For Sale | $4,220,000 | +5.6% | $794 / Sq Ft |
| 05/16/2025 05/16/25 | Off Market | $3,995,000 | -- | -- |
| 03/07/2025 03/07/25 | Price Changed | $3,995,000 | -5.3% | $752 / Sq Ft |
| 01/23/2025 01/23/25 | For Sale | $4,220,000 | 0.0% | $794 / Sq Ft |
| 01/18/2025 01/18/25 | Off Market | $4,220,000 | -- | -- |
| 01/17/2025 01/17/25 | For Sale | $4,220,000 | -- | $794 / Sq Ft |
Purchase History
| Date | Type | Sale Price | Title Company |
|---|---|---|---|
| Interfamily Deed Transfer | -- | Accommodation | |
| Quit Claim Deed | -- | -- | |
| Quit Claim Deed | -- | -- | |
| Quit Claim Deed | $191,600 | -- | |
| Quit Claim Deed | -- | -- | |
| Warranty Deed | -- | -- | |
| Warranty Deed | $182,900 | -- |
Source: Naples Area Board of REALTORS®
MLS Number: 225006815
APN: 80640000749
- 5799 Hammock Isles Dr
- 263 Silverado Dr
- 5717 Hammock Isles Dr
- 151 Vista Ln
- 232 Silverado Dr
- 222 Monterey Dr
- 215 Monterey Dr
- 221 Napa Ridge Rd E
- 134 San Rafael Ln
- 181 Napa Ridge Rd E Unit 35
- 66 Fountain Cir
- 5869 Hammock Isles Cir
- 70 Fountain Cir
- 65 Silver Oaks Cir Unit 102
- 6003 Hammock Isles Cir
- 74 Silver Oaks Cir Unit 9202
- 5950 Almaden Dr
- 163 Vista Ln
- 152 Napa Ridge Way
- 56 Silver Oaks Cir Unit 102
- 258 Monterey Dr
- 57 Silver Oaks Cir Unit 103
- 6010 Chardonnay Ln Unit 304
- 85 Silver Oaks Cir Unit 6102
- 102 Tuscana Ct Unit 901
- 103 Tuscana Ct Unit 1107
- 109 Tuscana Ct Unit 305
- 100 Siena Way Unit 1201
- 6225 Bellerive Ave Unit 1501
- 6225 Bellerive Ave Unit 1504
- 230 Vintage Cir Unit 404
- 155 Vintage Cir Unit 103
- 264 Perignon Place Unit 11-3
- 493 Castle Dr
- 640 Lalique Cir Unit 407
- 1170 Reserve Way
