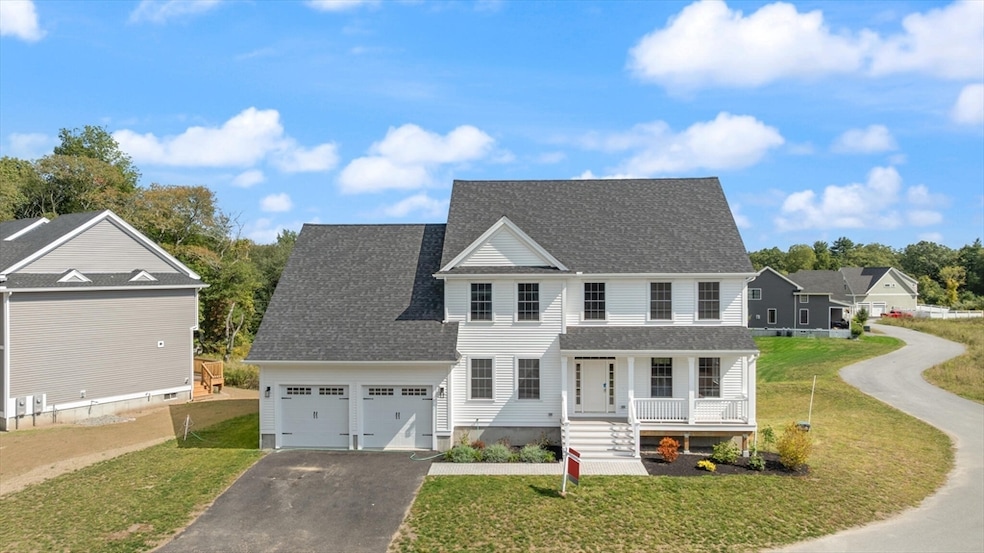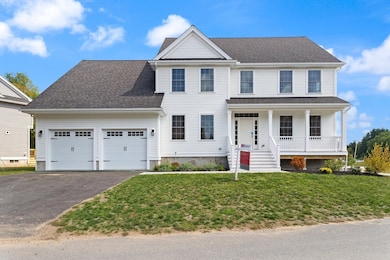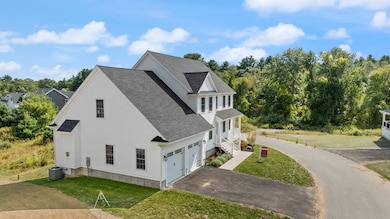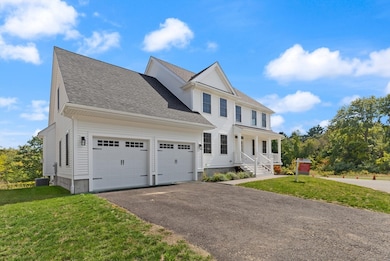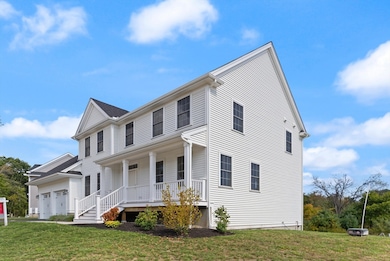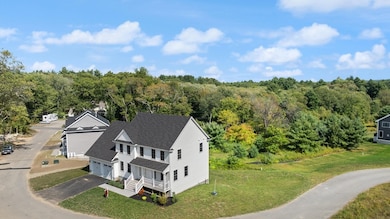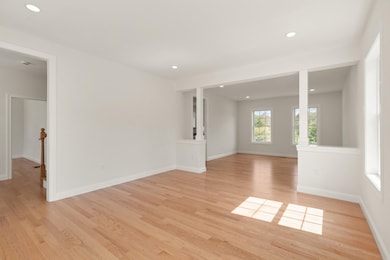66 3 Parish Rd Georgetown, MA 01833
Estimated payment $6,565/month
Highlights
- Open Floorplan
- Deck
- Wood Flooring
- Colonial Architecture
- Cathedral Ceiling
- Solid Surface Countertops
About This Home
**Drastic price reduction as builder looks to clear out inventory, now priced below market, you won't find a better deal for new construction!! This beautifully designed 4-bedroom, 2.5-bath residence offers modern elegance and comfort in every corner, featuring a spacious 3,057 sq. ft. layout. As you step inside, you’re greeted by an open-concept living space filled with natural light, showcasing exquisite hardwood flooring throughout the first floor. The gourmet kitchen is a chef's delight, equipped with stainless steel appliances, granite countertops, and an island perfect for entertaining. The spacious dining area leads to a lovely deck, ideal for outdoor gatherings. Additional highlights include a serene primary suite, complete with a walk-in closet and a luxurious en-suite bathroom featuring dual sinks and tiled shower. Three additional well-appointed bedrooms provide ample space for family or guests. Large walk out basement offers future expansion potential !
Home Details
Home Type
- Single Family
Year Built
- Built in 2025
Lot Details
- 0.3 Acre Lot
- Property fronts a private road
- Level Lot
- Cleared Lot
HOA Fees
- $295 Monthly HOA Fees
Parking
- 2 Car Attached Garage
- Garage Door Opener
- Driveway
- Open Parking
- Off-Street Parking
Home Design
- Colonial Architecture
- Frame Construction
- Blown Fiberglass Insulation
- Shingle Roof
- Concrete Perimeter Foundation
Interior Spaces
- 3,057 Sq Ft Home
- Open Floorplan
- Cathedral Ceiling
- Recessed Lighting
- Decorative Lighting
- Light Fixtures
- Insulated Windows
- Picture Window
- Window Screens
- Family Room with Fireplace
- Sunken Living Room
- Dining Area
- Home Office
Kitchen
- Stove
- Range
- Microwave
- Plumbed For Ice Maker
- Dishwasher
- Stainless Steel Appliances
- Kitchen Island
- Solid Surface Countertops
Flooring
- Wood
- Carpet
- Ceramic Tile
Bedrooms and Bathrooms
- 4 Bedrooms
- Primary bedroom located on second floor
- Linen Closet
- Walk-In Closet
- Dual Vanity Sinks in Primary Bathroom
- Pedestal Sink
- Bathtub
- Separate Shower
Laundry
- Laundry on upper level
- Washer and Electric Dryer Hookup
Unfinished Basement
- Walk-Out Basement
- Basement Fills Entire Space Under The House
- Interior Basement Entry
- Block Basement Construction
Eco-Friendly Details
- Energy-Efficient Thermostat
Outdoor Features
- Deck
- Rain Gutters
- Porch
Utilities
- Forced Air Heating and Cooling System
- 2 Cooling Zones
- 2 Heating Zones
- Heating System Uses Propane
- 200+ Amp Service
- Tankless Water Heater
- Private Sewer
- Cable TV Available
Map
Home Values in the Area
Average Home Value in this Area
Property History
| Date | Event | Price | List to Sale | Price per Sq Ft |
|---|---|---|---|---|
| 10/06/2025 10/06/25 | Pending | -- | -- | -- |
| 09/30/2025 09/30/25 | Price Changed | $999,900 | -9.1% | $327 / Sq Ft |
| 09/17/2025 09/17/25 | For Sale | $1,099,900 | -- | $360 / Sq Ft |
Source: MLS Property Information Network (MLS PIN)
MLS Number: 73432046
- 66 2 Parish Rd
- 103 Central St
- 66 Parish Rd Unit 4
- 15 School St
- 10 Noyes Rd
- 4 Coleman Rd
- 34 Central St
- 6 Parker River Dr
- 2 & 4 Tenney Ct
- 21 Main St
- 30 Christa Dr
- 15 Knobb Hill
- 5 Charles St
- 9 Hawk Way
- LOT 2 Cricket Ln Unit THE BIRCH
- 4 Swanton Way
- 36 Caldwell Farm Rd
- 64 Caldwell Farm Rd Unit 64
- 15 Central St
- 78 Elm St
