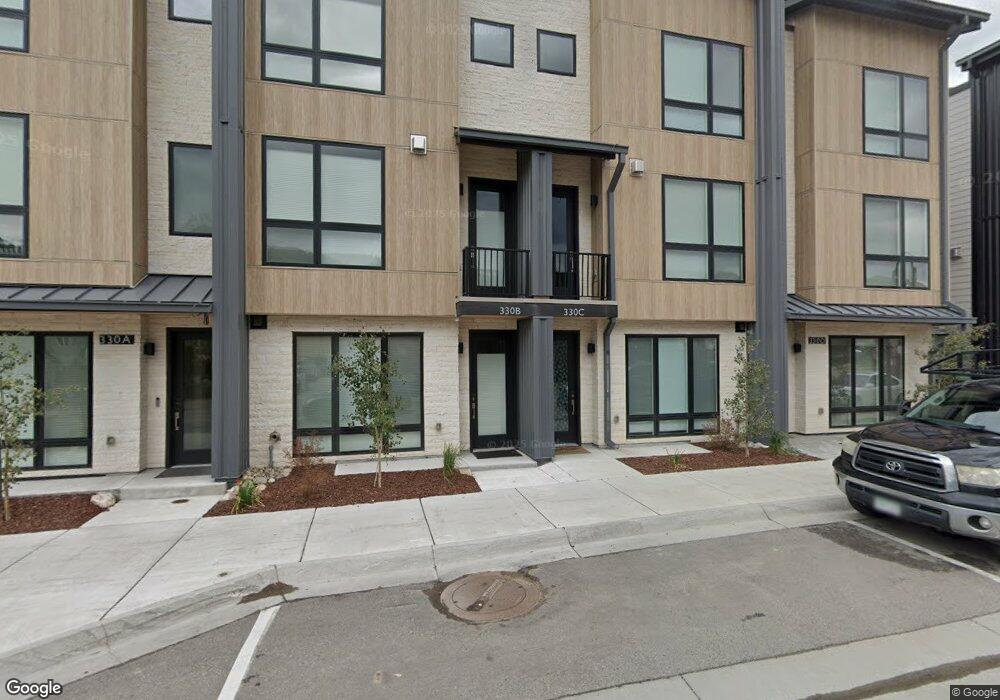66 3rd St Unit 66C Silverthorne, CO 80498
2
Beds
3
Baths
1,156
Sq Ft
871
Sq Ft Lot
About This Home
This home is located at 66 3rd St Unit 66C, Silverthorne, CO 80498. 66 3rd St Unit 66C is a home located in Summit County with nearby schools including Silverthorne Elementary School, Summit Middle School, and Summit High School.
Create a Home Valuation Report for This Property
The Home Valuation Report is an in-depth analysis detailing your home's value as well as a comparison with similar homes in the area
Home Values in the Area
Average Home Value in this Area
Tax History Compared to Growth
Map
Nearby Homes
- 310 Adams Ave Unit 310A
- 75 W 4th St Unit 205
- 421 Rainbow Dr Unit 23
- 740 Blue River Pkwy Unit E1
- 740 Blue River Pkwy Unit E7
- 740 Blue River Pkwy Unit E8
- 740 Blue River Pkwy Unit E13
- 740 Blue River Pkwy Unit E14
- 740 Blue River Pkwy Unit C11
- 740 Blue River Pkwy Unit B11
- 740 Blue River Pkwy Unit E12
- 412 Lakeview Dr
- 656 Tanglewood Ln
- 94300 Ryan Gulch Rd Unit 94402
- 596 Aspen Dr
- 930 Blue River Pkwy Unit 613
- 930 Blue River Pkwy Unit 714
- 930 Blue River Pkwy Unit 733
- 380 Riley Rd
- 1030 Blue River Pkwy Unit A-302
- 330 Adams Ave Unit A
- 330 Adams Ave Unit B
- 330 Adams Ave Unit D
- 330 Adams Ave Unit C
- 330 Adams Ave Unit 701
- 330 Adams Ave Unit 301
- 330 Adams Ave Unit 103
- 330 Adams Ave Unit 203
- 330 Adams Ave Unit 501
- 330 Adams Ave Unit 800
- 330 Adams Ave Unit 303
- 330 Adams Ave Unit 104
- 330 Adams Ave Unit 601
- 330 Adams Ave Unit 300
- 330 Adams Ave Unit 101
- 330 Adams Ave Unit 204
- 330 Adams Ave Unit 503
- 330 Adams Ave Unit 102
- 330 Adams Ave Unit 302
- 330 Adams Ave Unit 201
