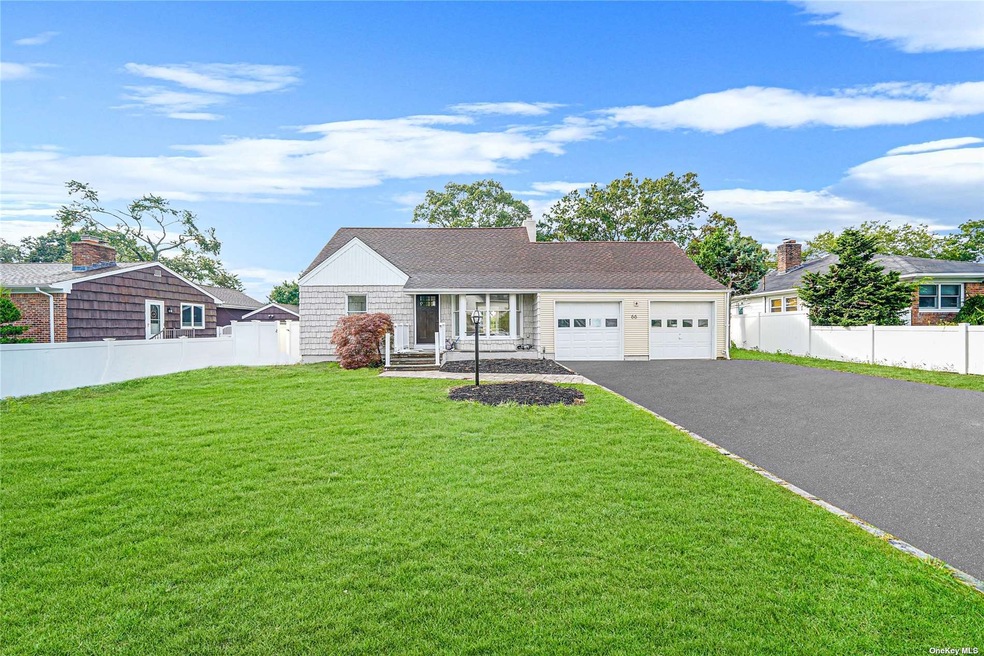
66 Arbour St West Islip, NY 11795
West Islip NeighborhoodHighlights
- Lake Front
- In Ground Pool
- Cape Cod Architecture
- West Islip Senior High School Rated 9+
- 0.77 Acre Lot
- Deck
About This Home
As of June 2023Magnificent Newly Renovated Lakefront Exp Cape With Over 2400Sqft Of Living Space In West Islip! This Beautiful House Offers Resort Like Amenities Starting From Inground Pool To Kayaking and Canoeing From Your Own Backyard! A Must See Move In Ready Rare To Find 4 Bedrooms, 2 Bath With A Huge Sun Drenched Family Room Facing The Lake Will Give You The Joy Of Living On The Lakefront. House Was Gutted And Redone, Starting From Updated Kitchen With Pull-out Shelves & Quartz Countertop With New Appliances, New Baths, New Hardwood Floors Throughout, New Plumbing, New Sheetrock With Insulation, Updated Electric & New 200 Amps Panel, Updated Water Heater & Boiler. Newly Finished Basement For Lots Of Entertainment, Updated Pool With New Liner & Pump And 2 Car Garage With Lots of Storage. Incredible Big Yard Having Views Of Sunset And Swans In The Lake. Enjoy The Life On The Lakefront Property Like No Where Else! Ideal Location! Close To Major Hwys, LIRR And The Great Beaches Of The South Shore!
Last Agent to Sell the Property
Keller Williams Legendary License #10301217931 Listed on: 10/01/2021

Last Buyer's Agent
Keller Williams Legendary License #10301217931 Listed on: 10/01/2021

Home Details
Home Type
- Single Family
Est. Annual Taxes
- $13,277
Year Built
- Built in 1965 | Remodeled in 2021
Lot Details
- 0.77 Acre Lot
- Lake Front
- Private Lot
Parking
- 2 Car Attached Garage
- Driveway
Home Design
- Cape Cod Architecture
- Frame Construction
Interior Spaces
- 2,427 Sq Ft Home
- Formal Dining Room
- Den
- Storage
- Wood Flooring
- Lake Views
- Finished Basement
- Basement Fills Entire Space Under The House
- No Attic
Kitchen
- Eat-In Kitchen
- Dishwasher
Bedrooms and Bathrooms
- 4 Bedrooms
- Main Floor Bedroom
- Walk-In Closet
- 2 Full Bathrooms
Outdoor Features
- In Ground Pool
- Deck
Location
- Property is near public transit
Schools
- Oquenock Elementary School
- Udall Road Middle School
- West Islip Senior High School
Utilities
- No Cooling
- Hot Water Heating System
- Heating System Uses Oil
- Water Heated By Indirect Tank
- Cesspool
Community Details
- Park
Listing and Financial Details
- Legal Lot and Block 14 / 0001
- Assessor Parcel Number 0500-311-00-01-00-014-000
Ownership History
Purchase Details
Home Financials for this Owner
Home Financials are based on the most recent Mortgage that was taken out on this home.Purchase Details
Home Financials for this Owner
Home Financials are based on the most recent Mortgage that was taken out on this home.Purchase Details
Similar Homes in the area
Home Values in the Area
Average Home Value in this Area
Purchase History
| Date | Type | Sale Price | Title Company |
|---|---|---|---|
| Deed | $768,000 | Misc Company | |
| Deed | $768,000 | Misc Company | |
| Deed | $700,000 | None Available | |
| Deed | $700,000 | None Available | |
| Deed | $256,500 | None Available | |
| Deed | $256,500 | None Available |
Mortgage History
| Date | Status | Loan Amount | Loan Type |
|---|---|---|---|
| Previous Owner | $691,200 | Purchase Money Mortgage |
Property History
| Date | Event | Price | Change | Sq Ft Price |
|---|---|---|---|---|
| 06/27/2023 06/27/23 | Sold | $740,000 | -2.6% | $305 / Sq Ft |
| 05/02/2023 05/02/23 | Pending | -- | -- | -- |
| 03/16/2023 03/16/23 | For Sale | $759,999 | +8.6% | $313 / Sq Ft |
| 02/11/2022 02/11/22 | Sold | $700,000 | 0.0% | $288 / Sq Ft |
| 12/01/2021 12/01/21 | Pending | -- | -- | -- |
| 10/01/2021 10/01/21 | For Sale | $699,999 | -- | $288 / Sq Ft |
Tax History Compared to Growth
Tax History
| Year | Tax Paid | Tax Assessment Tax Assessment Total Assessment is a certain percentage of the fair market value that is determined by local assessors to be the total taxable value of land and additions on the property. | Land | Improvement |
|---|---|---|---|---|
| 2024 | -- | $48,000 | $8,300 | $39,700 |
| 2023 | -- | $48,000 | $8,300 | $39,700 |
| 2022 | $12,308 | $47,000 | $8,300 | $38,700 |
| 2021 | $12,308 | $47,000 | $8,300 | $38,700 |
| 2020 | $11,769 | $47,000 | $8,300 | $38,700 |
| 2019 | $12,308 | $0 | $0 | $0 |
| 2018 | -- | $47,000 | $8,300 | $38,700 |
| 2017 | $12,345 | $47,000 | $8,300 | $38,700 |
| 2016 | $12,271 | $47,000 | $8,300 | $38,700 |
| 2015 | -- | $47,000 | $8,300 | $38,700 |
| 2014 | -- | $47,000 | $8,300 | $38,700 |
Agents Affiliated with this Home
-

Seller's Agent in 2023
Humayun Zaman
Keller Williams Legendary
(347) 413-1936
2 in this area
77 Total Sales
-
G
Buyer's Agent in 2023
Gautam Chopra
National Real Estate Agency
1 in this area
16 Total Sales
Map
Source: OneKey® MLS
MLS Number: KEY3348887
APN: 0500-311-00-01-00-014-000
