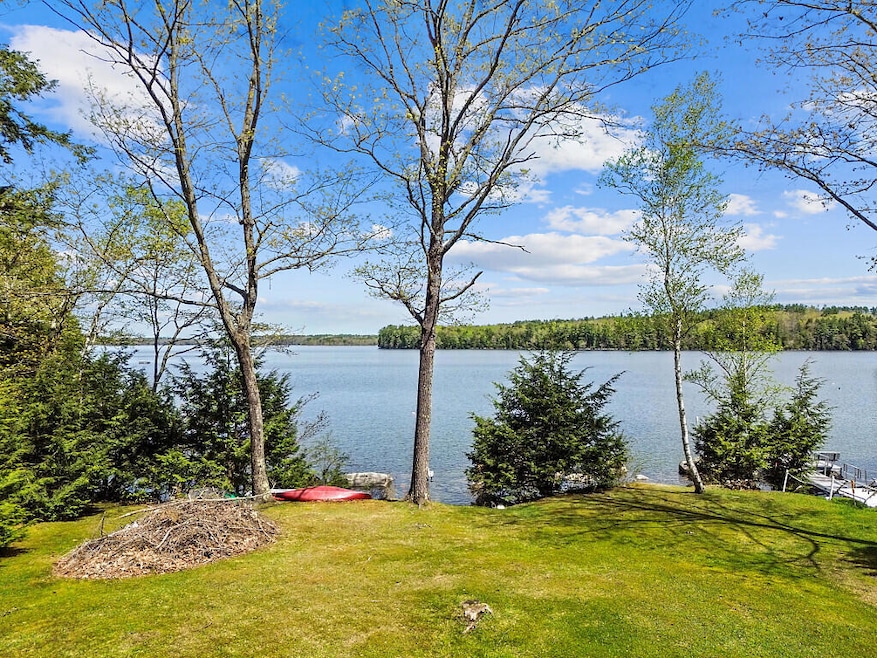Welcome to 66 Brickett Point Estates—where character, craftsmanship, and comfort converge on the serene shores of East Pond. This one-owner, four season, home was thoughtfully designed with timeless style and enduring quality in mind. From its striking beams, and pine accents, to the double-sided brick hearth—featuring a cozy wood-burning fireplace, every detail invites you to slow down and enjoy lakeside living. On the other side of the hearth you'll find a built-in hibachi grill and electric range, perfect for entertaining & creating delicious treats in rustic elegance. The sunroom overlooks the water, complete with gas stove, a massive hot tub, and soaring ceilings—offering year-round relaxation with a view.
A first-floor bedroom and ensuite bath (with a gorgeous nautical stained glass window), this home easily accommodates multi-generational living or guests alike. Upstairs, you'll find two large bedrooms, one enjoying a private balcony with sweeping water views. Both have custom built-ins that lend charm and have plenty of closet space to store your treasures. A full bath on the second floor really completes the space.
Outside, enjoy sun from morning to dusk thanks to ideal east-to-west exposure; take full advantage of the sprawling yard, ample gardening space, and your own slice of East Pond frontage.
Located just minutes from downtown Oakland and nearby Waterville, you'll have easy access to shopping, local eateries, healthcare, and cultural gems like Colby College's Museum of Art. Outdoor enthusiasts will love nearby trails, golf courses, and year-round lake activities—from swimming and boating to ice fishing and snowmobiling. This is more than a home—it's a lakeside lifestyle you'll treasure for generations.








