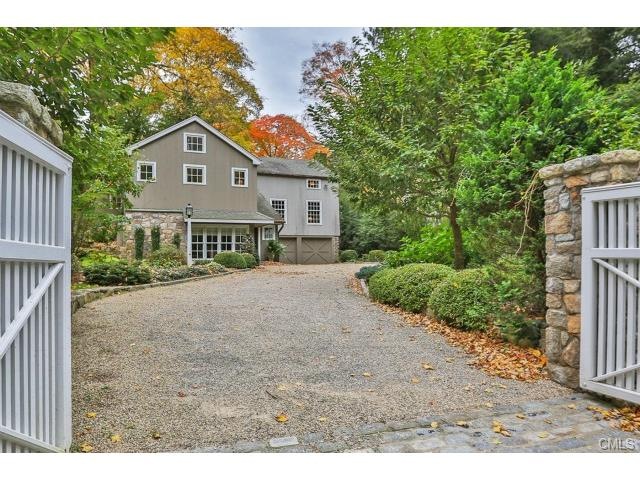
66 Cedar Rd Wilton, CT 06897
Cannondale NeighborhoodHighlights
- Health Club
- Golf Course Community
- Cape Cod Architecture
- Miller-Driscoll School Rated A
- Medical Services
- Property is near public transit
About This Home
As of January 2020Desirable S Wilton Exquisite Antq. Charmer, mixes historic charm w/all the modern amenities; recently renovated by current owner yet retained the charm of yester-year! 3-4 bedrooms, 3 full bths; state-of-the-art kit w/all high-end appliances, vaulted ceilings, breakfast bar, sm. family room area, fireplace & French doors leading to a lovely stone terrace; Mstr. bedroom w/ wall of windows, vaulted ceilings, walk-in closet, full bath; LL- addt'l @500 sq ft - Media/playroom w/ full bath, built-in's, wet bar & bev. cooler; updated HVAC; 2 car garage; fully-enclosed yard/gated property; beautiful fully-enclosed property (stone walls, deer fencing, fencing...A lovely sophisticated home & extraordinary property.
Last Agent to Sell the Property
William Raveis Real Estate License #RES.0255167 Listed on: 10/22/2014

Home Details
Home Type
- Single Family
Est. Annual Taxes
- $11,409
Year Built
- Built in 1774
Lot Details
- 2.36 Acre Lot
- Cul-De-Sac
- Level Lot
- Many Trees
- Property is zoned R-2
Home Design
- Cape Cod Architecture
- Antique Architecture
- Stone Foundation
- Asphalt Shingled Roof
- Wood Siding
- Stone Siding
Interior Spaces
- 3 Fireplaces
- Thermal Windows
- Entrance Foyer
- Home Security System
Kitchen
- Built-In Oven
- Cooktop
- Microwave
- Ice Maker
- Dishwasher
Bedrooms and Bathrooms
- 3 Bedrooms
- 3 Full Bathrooms
Laundry
- Laundry Room
- Dryer
- Washer
Partially Finished Basement
- Heated Basement
- Walk-Out Basement
- Basement Fills Entire Space Under The House
- Garage Access
Parking
- 2 Car Attached Garage
- Basement Garage
- Tuck Under Garage
- Off-Street Parking
Outdoor Features
- Terrace
- Exterior Lighting
- Rain Gutters
Location
- Property is near public transit
- Property is near shops
- Property is near a golf course
Schools
- Miller-Driscoll Elementary School
- Middlebrook School
- Cider Mill Middle School
- Wilton High School
Utilities
- Zoned Heating and Cooling
- Heating System Uses Oil
- Heating System Uses Propane
- Private Company Owned Well
- Fuel Tank Located in Garage
Community Details
Overview
- No Home Owners Association
Amenities
- Medical Services
- Public Transportation
Recreation
- Golf Course Community
- Health Club
- Tennis Courts
- Park
Ownership History
Purchase Details
Home Financials for this Owner
Home Financials are based on the most recent Mortgage that was taken out on this home.Purchase Details
Similar Homes in Wilton, CT
Home Values in the Area
Average Home Value in this Area
Purchase History
| Date | Type | Sale Price | Title Company |
|---|---|---|---|
| Executors Deed | $935,000 | -- | |
| Deed | $415,000 | -- |
Mortgage History
| Date | Status | Loan Amount | Loan Type |
|---|---|---|---|
| Open | $190,000 | Unknown | |
| Closed | $67,200 | Credit Line Revolving | |
| Open | $635,000 | Purchase Money Mortgage | |
| Previous Owner | $190,000 | No Value Available |
Property History
| Date | Event | Price | Change | Sq Ft Price |
|---|---|---|---|---|
| 01/15/2020 01/15/20 | Sold | $915,000 | 0.0% | $248 / Sq Ft |
| 12/05/2019 12/05/19 | Pending | -- | -- | -- |
| 10/24/2019 10/24/19 | For Sale | $915,000 | -2.1% | $248 / Sq Ft |
| 02/16/2015 02/16/15 | Sold | $935,000 | 0.0% | $254 / Sq Ft |
| 01/17/2015 01/17/15 | Pending | -- | -- | -- |
| 10/22/2014 10/22/14 | For Sale | $935,000 | -- | $254 / Sq Ft |
Tax History Compared to Growth
Tax History
| Year | Tax Paid | Tax Assessment Tax Assessment Total Assessment is a certain percentage of the fair market value that is determined by local assessors to be the total taxable value of land and additions on the property. | Land | Improvement |
|---|---|---|---|---|
| 2025 | $18,416 | $754,460 | $295,610 | $458,850 |
| 2024 | $18,062 | $754,460 | $295,610 | $458,850 |
| 2023 | $14,466 | $494,410 | $274,260 | $220,150 |
| 2022 | $13,957 | $494,410 | $274,260 | $220,150 |
| 2021 | $13,779 | $494,410 | $274,260 | $220,150 |
| 2020 | $13,576 | $494,410 | $274,260 | $220,150 |
| 2019 | $14,110 | $494,410 | $274,260 | $220,150 |
| 2018 | $13,493 | $478,660 | $273,560 | $205,100 |
| 2017 | $11,951 | $430,360 | $273,560 | $156,800 |
| 2016 | $11,766 | $430,360 | $273,560 | $156,800 |
| 2015 | $11,547 | $430,360 | $273,560 | $156,800 |
| 2014 | $11,409 | $430,360 | $273,560 | $156,800 |
Agents Affiliated with this Home
-

Seller's Agent in 2020
Cyd Hamer
William Pitt
(917) 744-5089
4 in this area
124 Total Sales
-

Seller's Agent in 2015
Michelle Genovesi
William Raveis Real Estate
(203) 454-4663
3 in this area
157 Total Sales
Map
Source: SmartMLS
MLS Number: 99083576
APN: WILT-000017-000011
- 66 Little Brook Rd
- 176 Weston Rd
- 4 Quail Ridge
- 30 Wilton Hunt Rd
- 8 Hedgerow Common
- 9 High Ridge Rd
- 10 Wilton Hunt Rd
- 6 Downe Ln
- 34 Powder Horn Hill Rd
- 109 Westport Rd
- 11 Clover Dr
- 32 Kettle Creek Rd
- 45 Lambert Common Unit 45
- 47 Lambert Common
- 39 Clover Dr
- 5 Deerfield Rd
- 5 September Ln
- 10 Wilton Hills
- 2 Grouse Path
- 341 Georgetown Rd
