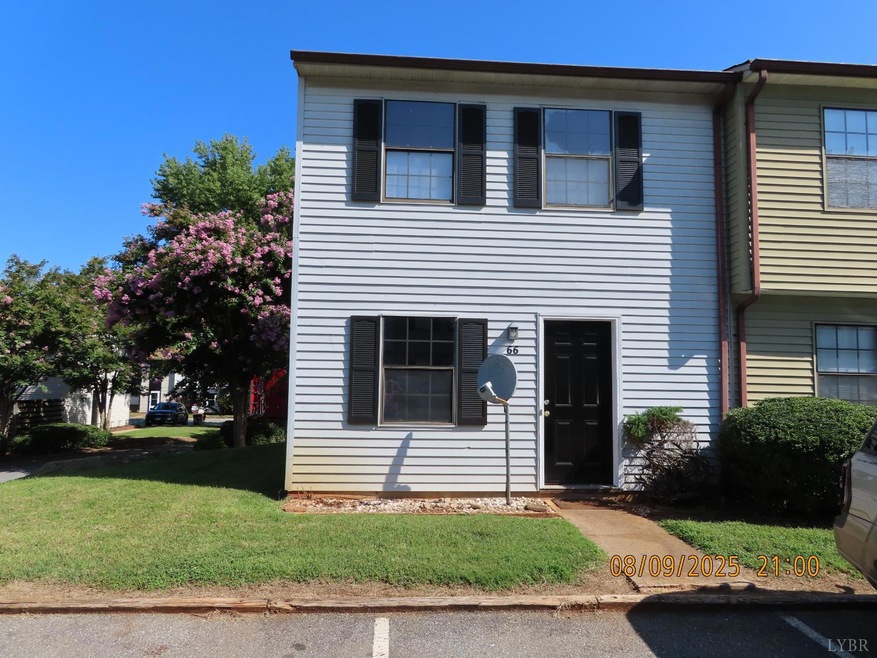
66 Countryplace Ln Lynchburg, VA 24501
Estimated payment $1,009/month
Total Views
1,024
2
Beds
1.5
Baths
864
Sq Ft
$161
Price per Sq Ft
Highlights
- Very Popular Property
- Ceiling Fan
- Privacy Fence
- Laundry closet
- High Speed Internet
- Carpet
About This Home
Move in or great investment property. New flooring, Close to Liberty University, University of Lynchburg and River Ridge Mall. Bus line close by. end unit with patio for privacy in back.
Townhouse Details
Home Type
- Townhome
Est. Annual Taxes
- $760
Year Built
- Built in 1986
Lot Details
- 2,396 Sq Ft Lot
- Privacy Fence
HOA Fees
- $188 Monthly HOA Fees
Parking
- Off-Street Parking
Home Design
- Slab Foundation
- Shingle Roof
Interior Spaces
- 864 Sq Ft Home
- 2-Story Property
- Ceiling Fan
- Dishwasher
Flooring
- Carpet
- Vinyl
Laundry
- Laundry closet
- Dryer
- Washer
Attic
- Attic Access Panel
- Scuttle Attic Hole
Home Security
Schools
- Linkhorne Elementary School
- Pl Dunbar Midl Middle School
- E. C. Glass High School
Utilities
- Heat Pump System
- Electric Water Heater
- High Speed Internet
Listing and Financial Details
- Assessor Parcel Number 23115066
Community Details
Overview
- Association fees include exterior maintenance, grounds maintenance, road maintenance, roof, snow removal, trash
Additional Features
- Net Lease
- Fire and Smoke Detector
Map
Create a Home Valuation Report for This Property
The Home Valuation Report is an in-depth analysis detailing your home's value as well as a comparison with similar homes in the area
Home Values in the Area
Average Home Value in this Area
Tax History
| Year | Tax Paid | Tax Assessment Tax Assessment Total Assessment is a certain percentage of the fair market value that is determined by local assessors to be the total taxable value of land and additions on the property. | Land | Improvement |
|---|---|---|---|---|
| 2024 | $725 | $81,500 | $15,000 | $66,500 |
| 2023 | $181 | $81,500 | $15,000 | $66,500 |
| 2022 | $677 | $65,700 | $15,000 | $50,700 |
| 2021 | $729 | $65,700 | $15,000 | $50,700 |
| 2020 | $672 | $60,500 | $15,000 | $45,500 |
| 2019 | $672 | $60,500 | $15,000 | $45,500 |
| 2018 | $160 | $57,500 | $12,000 | $45,500 |
| 2017 | $638 | $57,500 | $12,000 | $45,500 |
| 2016 | $713 | $64,200 | $12,000 | $52,200 |
| 2015 | $178 | $64,200 | $12,000 | $52,200 |
| 2014 | $178 | $64,200 | $12,000 | $52,200 |
Source: Public Records
Property History
| Date | Event | Price | Change | Sq Ft Price |
|---|---|---|---|---|
| 08/19/2025 08/19/25 | For Sale | $139,000 | -- | $161 / Sq Ft |
Source: Lynchburg Association of REALTORS®
Purchase History
| Date | Type | Sale Price | Title Company |
|---|---|---|---|
| Deed | -- | None Available |
Source: Public Records
Mortgage History
| Date | Status | Loan Amount | Loan Type |
|---|---|---|---|
| Open | $50,943 | Purchase Money Mortgage |
Source: Public Records
Similar Homes in Lynchburg, VA
Source: Lynchburg Association of REALTORS®
MLS Number: 361292
APN: 231-15-066
Nearby Homes
- 103 Countryplace Ln
- 217 Countryplace Ln
- 104 Victor Dr
- 105 Hilda Dr
- 115 Primrose Ln
- 3600 Old Forest Rd Unit 34
- 3600 Old Forest Rd Unit 107
- 3600 Old Forest Rd Unit 113
- 300 McConville Rd Unit 58
- 300 McConville Rd Unit 73
- 119 Fleetwood Dr
- 3235 Forest Brook Rd
- 200 Jefferson Ridge Pkwy
- 410 Wessex Rd
- 113 Grove Hill Terrace
- 1319 Ashbourne Dr
- 210 Fountain Dr
- 1227 Craigmont Dr
- 99 Phillips Cir
- 1210 Craigmont Dr
- 220 McConville Rd
- 401 Kerry Ln
- 2 Timber Ct
- 3300 Old Forest Rd
- 420 Breezewood Dr
- 109 Fountain Dr
- 1400 Weeping Willow Dr
- 122 Phillips Cir Unit The Flat at Phillips
- 1200 Craigmont Dr
- 112 Stonemill Dr
- 117 Grv Hl Terrace
- 72 Viking Dr
- 2915 Confederate Ave Unit B
- 284 Thicket Dr
- 101 Maple Hills Dr Unit B
- 1144 Stratford Rd
- 1600 Graves Mill Rd
- 1029 Daltons Dr
- 6231 Old Mill Rd
- 725 Mill Stream Ln






