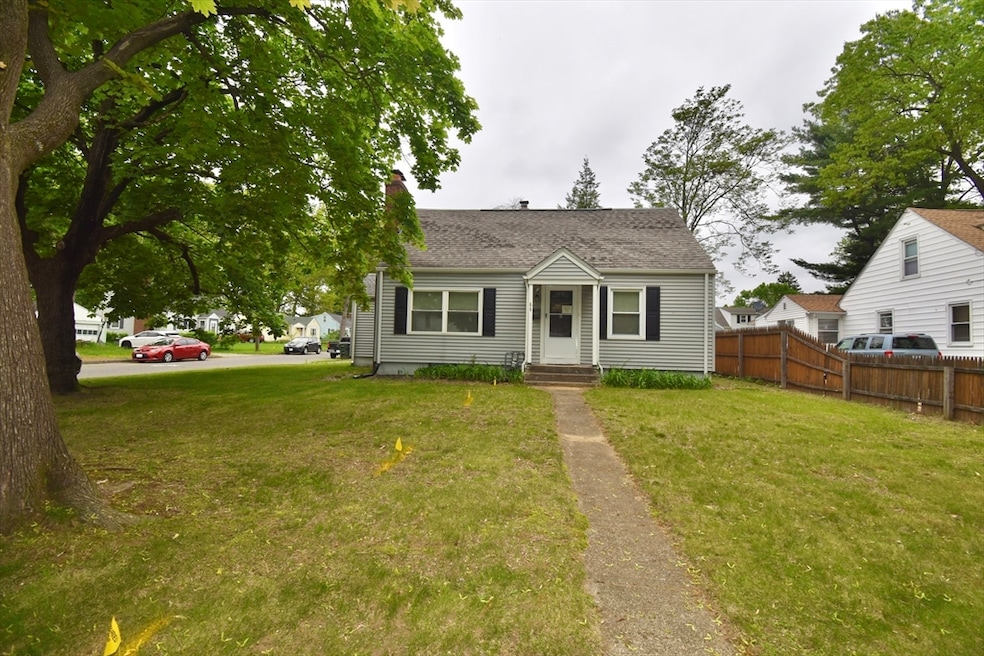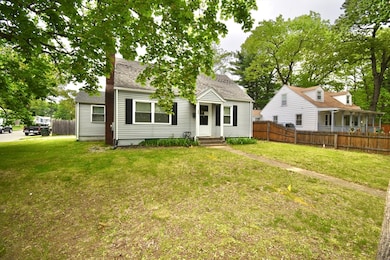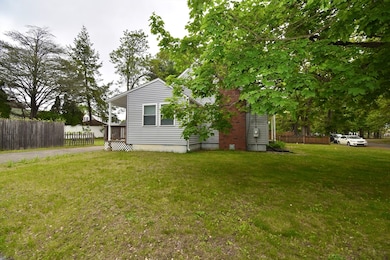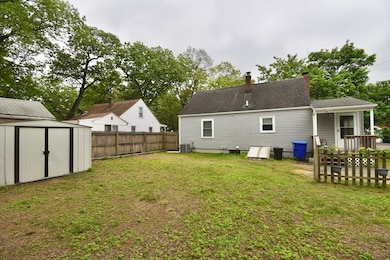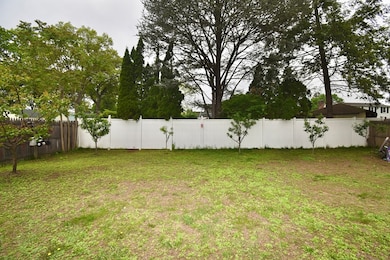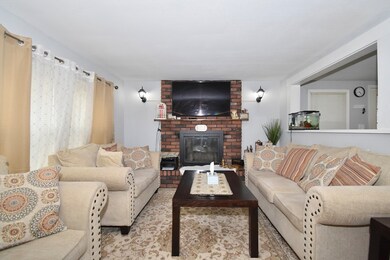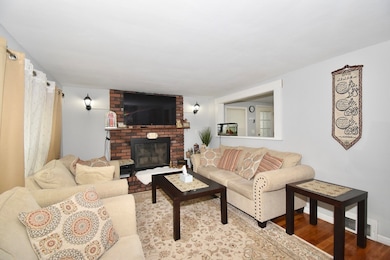66 Curve St Springfield, MA 01104
East Springfield NeighborhoodEstimated payment $1,901/month
Total Views
28,822
4
Beds
1.5
Baths
1,204
Sq Ft
$249
Price per Sq Ft
Highlights
- Cape Cod Architecture
- 1 Fireplace
- No HOA
- Wood Flooring
- Corner Lot
- Enclosed Patio or Porch
About This Home
Welcome to your new home! This single-family home offers a perfect blend of comfort and functionality, First Floor offers two spacious bedrooms, a full bathroom, a cozy living room with a wood-burning fireplace, kitchen and enclosed porch. Second Floor Includes two additional bedrooms and a convenient half bathroom. Enjoy central air conditioning, gas heating, and hot water. Nice generous backyard. This home is perfect for families or individuals seeking a spacious and inviting living space. Don't miss the opportunity to make it yours!
Home Details
Home Type
- Single Family
Est. Annual Taxes
- $3,837
Year Built
- Built in 1952
Lot Details
- 5,772 Sq Ft Lot
- Corner Lot
- Property is zoned R1
Home Design
- Cape Cod Architecture
- Block Foundation
- Frame Construction
- Blown Fiberglass Insulation
- Shingle Roof
Interior Spaces
- 1,204 Sq Ft Home
- 1 Fireplace
- Insulated Windows
Kitchen
- Range
- Microwave
- Dishwasher
Flooring
- Wood
- Carpet
- Laminate
- Vinyl
Bedrooms and Bathrooms
- 4 Bedrooms
Laundry
- Dryer
- Washer
Basement
- Basement Fills Entire Space Under The House
- Interior Basement Entry
Parking
- 4 Car Parking Spaces
- Driveway
- Paved Parking
- Open Parking
Outdoor Features
- Enclosed Patio or Porch
Utilities
- Forced Air Heating and Cooling System
- Heating System Uses Natural Gas
- Gas Water Heater
Community Details
- No Home Owners Association
Listing and Financial Details
- Assessor Parcel Number 2580296
Map
Create a Home Valuation Report for This Property
The Home Valuation Report is an in-depth analysis detailing your home's value as well as a comparison with similar homes in the area
Home Values in the Area
Average Home Value in this Area
Tax History
| Year | Tax Paid | Tax Assessment Tax Assessment Total Assessment is a certain percentage of the fair market value that is determined by local assessors to be the total taxable value of land and additions on the property. | Land | Improvement |
|---|---|---|---|---|
| 2025 | $3,837 | $244,700 | $38,200 | $206,500 |
| 2024 | $3,726 | $232,000 | $38,200 | $193,800 |
| 2023 | $3,708 | $217,500 | $35,600 | $181,900 |
| 2022 | $3,139 | $166,800 | $33,300 | $133,500 |
| 2021 | $3,088 | $163,400 | $30,300 | $133,100 |
| 2020 | $2,894 | $148,200 | $30,300 | $117,900 |
| 2019 | $2,486 | $126,300 | $31,300 | $95,000 |
| 2018 | $2,334 | $118,600 | $31,300 | $87,300 |
| 2017 | $2,310 | $117,500 | $28,300 | $89,200 |
| 2016 | $2,043 | $103,900 | $28,300 | $75,600 |
| 2015 | $2,101 | $106,800 | $28,300 | $78,500 |
Source: Public Records
Property History
| Date | Event | Price | List to Sale | Price per Sq Ft | Prior Sale |
|---|---|---|---|---|---|
| 06/23/2025 06/23/25 | For Sale | $299,900 | 0.0% | $249 / Sq Ft | |
| 06/19/2025 06/19/25 | Off Market | $299,900 | -- | -- | |
| 06/05/2025 06/05/25 | Pending | -- | -- | -- | |
| 05/20/2025 05/20/25 | For Sale | $299,900 | +81.8% | $249 / Sq Ft | |
| 11/07/2018 11/07/18 | Sold | $165,000 | 0.0% | $137 / Sq Ft | View Prior Sale |
| 10/05/2018 10/05/18 | Pending | -- | -- | -- | |
| 09/25/2018 09/25/18 | For Sale | $164,999 | +98.8% | $137 / Sq Ft | |
| 06/22/2018 06/22/18 | Sold | $83,001 | +3.9% | $80 / Sq Ft | View Prior Sale |
| 05/05/2018 05/05/18 | Pending | -- | -- | -- | |
| 03/28/2018 03/28/18 | For Sale | $79,900 | -- | $77 / Sq Ft |
Source: MLS Property Information Network (MLS PIN)
Purchase History
| Date | Type | Sale Price | Title Company |
|---|---|---|---|
| Not Resolvable | $165,000 | -- | |
| Not Resolvable | $83,001 | -- | |
| Foreclosure Deed | $119,701 | -- | |
| Deed | -- | -- | |
| Deed | $75,000 | -- | |
| Foreclosure Deed | $65,010 | -- | |
| Deed | $102,900 | -- |
Source: Public Records
Mortgage History
| Date | Status | Loan Amount | Loan Type |
|---|---|---|---|
| Open | $155,000 | New Conventional | |
| Previous Owner | $93,000 | New Conventional | |
| Previous Owner | $133,980 | Purchase Money Mortgage | |
| Previous Owner | $71,250 | Purchase Money Mortgage | |
| Previous Owner | $9,408 | No Value Available | |
| Previous Owner | $64,000 | Purchase Money Mortgage |
Source: Public Records
Source: MLS Property Information Network (MLS PIN)
MLS Number: 73377655
APN: SPRI-003560-000000-000014
Nearby Homes
- 86 Jenness St
- 50 Stevens St Unit 3L
- 531 Berkshire Ave Unit 2
- 531 Berkshire Ave Unit 3-Bedroom Apartment
- 29-31 Rush St Unit 29
- 32 Santa Barbara St Unit 34
- 660 Boston Rd Unit 1
- 194 Lake Dr Unit 194 lake
- 78 Massreco St Unit 1
- 5 Barber St
- 1118 Boston Rd Unit 1
- 67 Basil Rd Unit 1
- 19-21 Daniel St Unit 19
- 168 Wheatland Ave Unit 2
- 1335-1337 Worcester St Unit 1
- 18 Healey St Unit 20
- 61 Glenmore St
- 58 Lawton St
- 1 Beacon Cir
- 470 Memorial Dr
