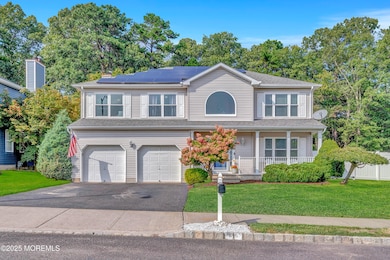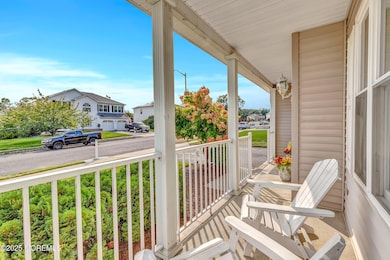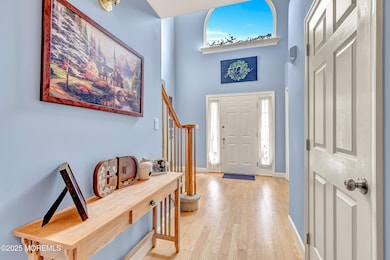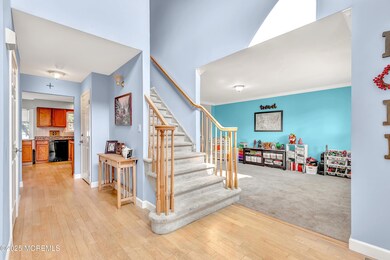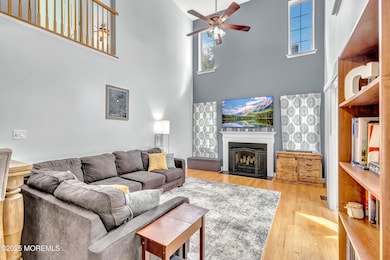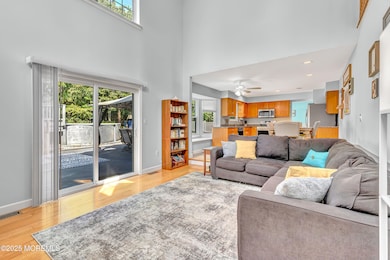66 Diamond Ln Howell, NJ 07731
Salem Hill NeighborhoodEstimated payment $5,019/month
Highlights
- Above Ground Pool
- Colonial Architecture
- Wood Flooring
- Howell High School Rated A-
- Deck
- No HOA
About This Home
Welcome to 66 Diamond Lane! This spacious 4-bedroom, 2.5-bath Colonial offers a bright, open layout with plenty of room to grow. The large eat-in kitchen flows into the family room, ideal for entertaining. Upstairs, the primary suite features a walk-in closet and an en suite bath with double sinks, shower, and soaking tub. The full basement offers endless possibilities—home gym, rec room, or office. Built in 1996 and located in a sought-after Howell community with its own playground, this home combines comfort, value, and convenience near top schools, shopping, and major routes.
Home Details
Home Type
- Single Family
Est. Annual Taxes
- $10,890
Year Built
- Built in 1996
Lot Details
- 7,841 Sq Ft Lot
- Fenced
Parking
- 2 Car Direct Access Garage
- Driveway
Home Design
- Colonial Architecture
- Shingle Roof
Interior Spaces
- 2,112 Sq Ft Home
- 2-Story Property
- Ceiling Fan
- Skylights
- Recessed Lighting
- Light Fixtures
- Wood Burning Fireplace
- Blinds
- Bay Window
- Sliding Doors
- Partially Finished Basement
- Basement Fills Entire Space Under The House
- Pull Down Stairs to Attic
Kitchen
- Eat-In Kitchen
- Gas Cooktop
- Microwave
- Dishwasher
- Kitchen Island
Flooring
- Wood
- Wall to Wall Carpet
- Laminate
Bedrooms and Bathrooms
- 4 Bedrooms
- Walk-In Closet
- Primary Bathroom is a Full Bathroom
- Dual Vanity Sinks in Primary Bathroom
- Soaking Tub
- Primary Bathroom includes a Walk-In Shower
Laundry
- Dryer
- Washer
Pool
- Above Ground Pool
- Outdoor Pool
Outdoor Features
- Deck
- Shed
Schools
- Adelphia Elementary School
- Howell North Middle School
- Howell High School
Utilities
- Forced Air Heating and Cooling System
- Heating System Uses Natural Gas
- Natural Gas Water Heater
Community Details
- No Home Owners Association
- Radiance At How Subdivision
Listing and Financial Details
- Exclusions: personal belongings
- Assessor Parcel Number 21-00035-02-00151
Map
Home Values in the Area
Average Home Value in this Area
Tax History
| Year | Tax Paid | Tax Assessment Tax Assessment Total Assessment is a certain percentage of the fair market value that is determined by local assessors to be the total taxable value of land and additions on the property. | Land | Improvement |
|---|---|---|---|---|
| 2025 | $10,890 | $668,000 | $368,300 | $299,700 |
| 2024 | $10,619 | $612,500 | $318,300 | $294,200 |
| 2023 | $10,619 | $570,600 | $283,300 | $287,300 |
| 2022 | $8,991 | $484,300 | $188,300 | $296,000 |
| 2021 | $8,991 | $391,600 | $128,300 | $263,300 |
| 2020 | $9,193 | $395,900 | $128,300 | $267,600 |
| 2019 | $9,258 | $391,300 | $128,300 | $263,000 |
| 2018 | $9,264 | $389,100 | $138,300 | $250,800 |
| 2017 | $9,632 | $400,000 | $138,300 | $261,700 |
| 2016 | $9,567 | $393,400 | $138,300 | $255,100 |
| 2015 | $9,088 | $369,900 | $118,300 | $251,600 |
| 2014 | $9,085 | $343,100 | $133,300 | $209,800 |
Property History
| Date | Event | Price | List to Sale | Price per Sq Ft | Prior Sale |
|---|---|---|---|---|---|
| 11/05/2025 11/05/25 | Pending | -- | -- | -- | |
| 10/24/2025 10/24/25 | For Sale | $779,900 | +100.0% | $369 / Sq Ft | |
| 08/18/2017 08/18/17 | Sold | $390,000 | -- | $185 / Sq Ft | View Prior Sale |
Purchase History
| Date | Type | Sale Price | Title Company |
|---|---|---|---|
| Deed | $390,000 | Group 21 Title | |
| Deed | $199,039 | -- |
Mortgage History
| Date | Status | Loan Amount | Loan Type |
|---|---|---|---|
| Open | $360,000 | New Conventional | |
| Previous Owner | $175,000 | No Value Available |
Source: MOREMLS (Monmouth Ocean Regional REALTORS®)
MLS Number: 22532361
APN: 21-00035-02-00151
- 22 Diamond Ln
- 3 Diamond Ln
- 4 Rainbow Dr
- 254 Aldrich Rd
- 50 Diamond Ln
- 44 Diamond Ln
- 24 Sun Hollow Rd
- 53 Darien Rd
- 1 Sun Hollow Rd
- 43 Darien Rd
- 52 Darien Rd
- 9 Yellowstone Ln
- 131 Starlight Rd
- 7 Cherry Bend Dr
- 2 Lyndon Ln
- 3 Brent Dr
- 21 Christopher Dr
- 47 Yellowstone Ln
- 0 Windeler Rd Unit 22523932
- 4 Christopher Dr

