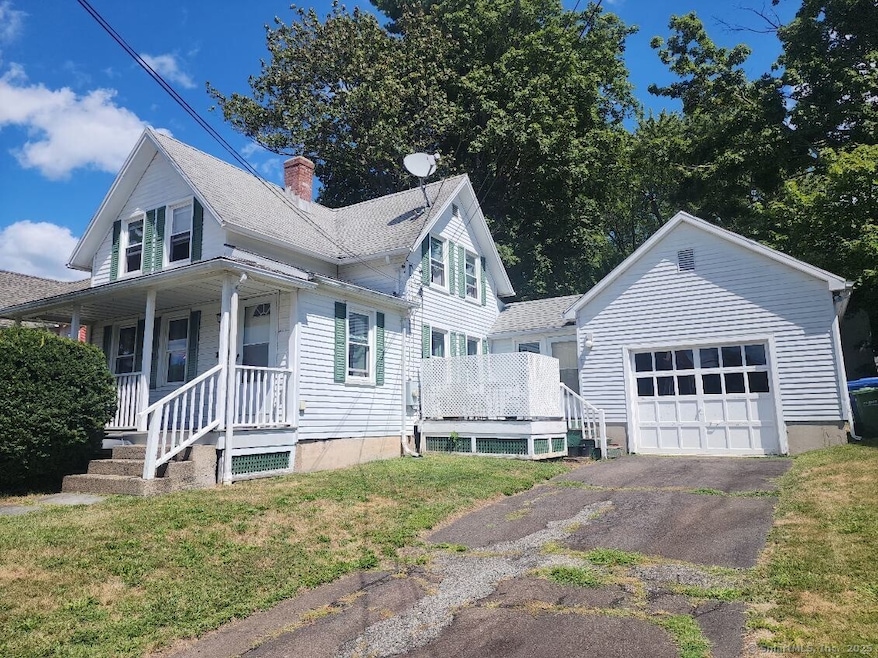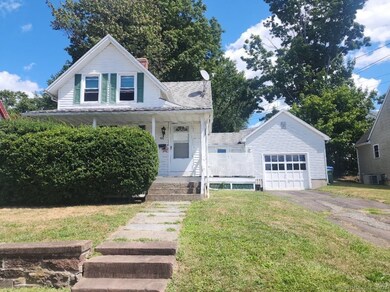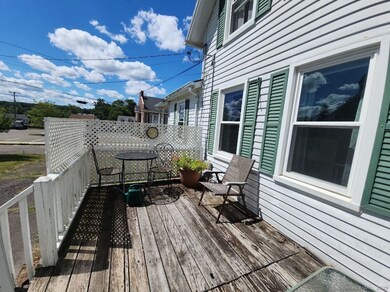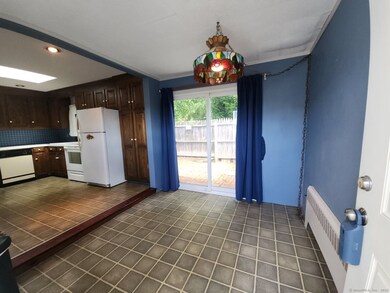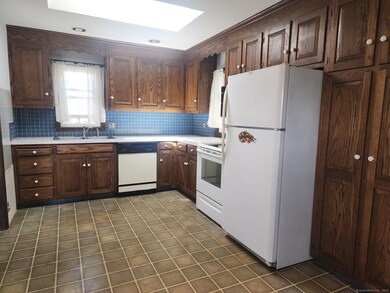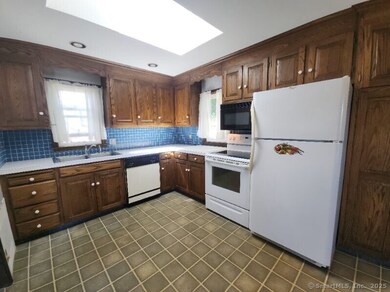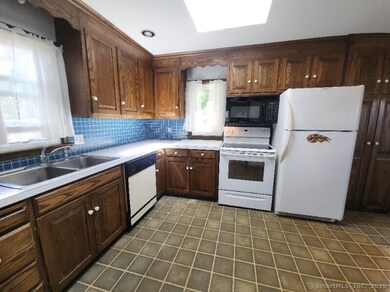66 Durant Terrace Middletown, CT 06457
Estimated payment $1,786/month
Highlights
- Cape Cod Architecture
- Property is near a bus stop
- Hot Water Heating System
- Patio
- Hot Water Circulator
- Private Driveway
About This Home
Well-kept home featuring an updated kitchen, dining room, and second-floor primary bedroom newer mechanical. Extra room above the garage adds extra living space. Located in a peaceful neighborhood close to shopping, medical facilities, and major highways. Enjoy nearby attractions such as, historic downtown Middletown, Wadsworth state park and the Connecticut River. This property is subject to probate approval, Property is sold in "As Is" condition Inspections are for informational purposes only.
Listing Agent
William Raveis Real Estate Brokerage Phone: (860) 655-7004 License #RES.0782992 Listed on: 08/26/2025

Home Details
Home Type
- Single Family
Est. Annual Taxes
- $4,749
Year Built
- Built in 1877
Lot Details
- 5,227 Sq Ft Lot
- Level Lot
- Property is zoned RPZ
Home Design
- Cape Cod Architecture
- Concrete Foundation
- Frame Construction
- Asphalt Shingled Roof
- Aluminum Siding
Interior Spaces
- 1,039 Sq Ft Home
- Basement Fills Entire Space Under The House
- Oven or Range
Bedrooms and Bathrooms
- 3 Bedrooms
Parking
- 1 Car Garage
- Automatic Garage Door Opener
- Private Driveway
Outdoor Features
- Patio
- Rain Gutters
Location
- Property is near a bus stop
Schools
- Farm Hill Elementary School
- Woodrow Wilson Middle School
- Keigwin Middle School
- Middletown High School
Utilities
- Window Unit Cooling System
- Hot Water Heating System
- Heating System Uses Oil
- Hot Water Circulator
- Electric Water Heater
- Fuel Tank Located in Basement
- Cable TV Available
Listing and Financial Details
- Assessor Parcel Number 1009449
Map
Home Values in the Area
Average Home Value in this Area
Tax History
| Year | Tax Paid | Tax Assessment Tax Assessment Total Assessment is a certain percentage of the fair market value that is determined by local assessors to be the total taxable value of land and additions on the property. | Land | Improvement |
|---|---|---|---|---|
| 2025 | $4,749 | $128,310 | $52,850 | $75,460 |
| 2024 | $4,544 | $128,310 | $52,850 | $75,460 |
| 2023 | $4,313 | $128,310 | $52,850 | $75,460 |
| 2022 | $3,676 | $89,110 | $33,380 | $55,730 |
| 2021 | $3,660 | $89,110 | $33,380 | $55,730 |
| 2020 | $3,654 | $89,110 | $33,380 | $55,730 |
| 2019 | $3,672 | $89,110 | $33,380 | $55,730 |
| 2018 | $3,545 | $89,110 | $33,380 | $55,730 |
| 2017 | $3,872 | $100,090 | $40,330 | $59,760 |
| 2016 | $3,794 | $100,090 | $40,330 | $59,760 |
| 2015 | $3,710 | $100,090 | $40,330 | $59,760 |
| 2014 | $3,706 | $100,090 | $40,330 | $59,760 |
Property History
| Date | Event | Price | List to Sale | Price per Sq Ft |
|---|---|---|---|---|
| 10/02/2025 10/02/25 | Pending | -- | -- | -- |
| 09/23/2025 09/23/25 | Price Changed | $265,000 | -7.0% | $255 / Sq Ft |
| 08/26/2025 08/26/25 | For Sale | $285,000 | -- | $274 / Sq Ft |
Purchase History
| Date | Type | Sale Price | Title Company |
|---|---|---|---|
| Warranty Deed | $58,000 | -- |
Mortgage History
| Date | Status | Loan Amount | Loan Type |
|---|---|---|---|
| Previous Owner | $145,988 | No Value Available | |
| Previous Owner | $40,000 | No Value Available |
Source: SmartMLS
MLS Number: 24121926
APN: MTWN-000028-000000-000259
- 58 Durant Terrace
- 73 Durant St
- 50 Garfield Ave
- 128 Highland Ave
- 80 Russell St
- 37 Front St
- 154 Front St
- 1 Russell St Unit 15
- 1 Russell St Unit 11
- 347 Farm Hill Rd
- 10 Lorelei Cir
- 42 Saybrook Rd
- 23 Hotchkiss St
- 4 Hillside Ct
- 10 Wall St
- 10 Silver St
- 102 Main Street Extension
- 77 Lindsey Rd
- 55 Lorelei Cir
- 498 Pine St
