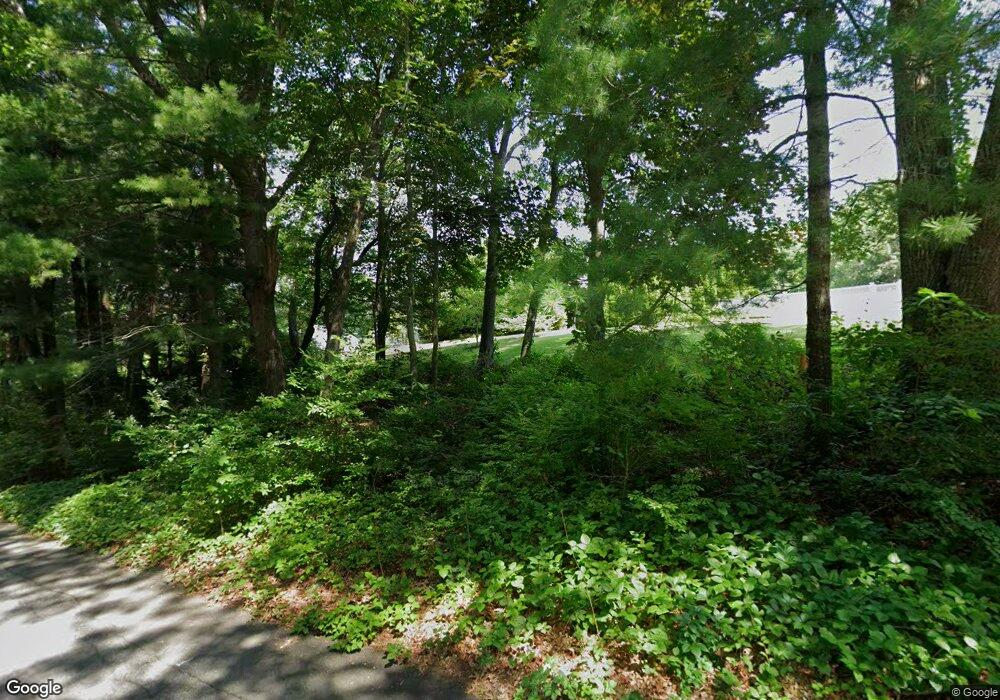66 Earldor Cir Unit B Marshfield, MA 02050
Estimated Value: $1,145,526 - $1,200,000
1
Bed
1
Bath
1,100
Sq Ft
$1,068/Sq Ft
Est. Value
About This Home
This home is located at 66 Earldor Cir Unit B, Marshfield, MA 02050 and is currently estimated at $1,175,132, approximately $1,068 per square foot. 66 Earldor Cir Unit B is a home located in Plymouth County with nearby schools including Martinson Elementary School, Furnace Brook Middle School, and Marshfield High School.
Ownership History
Date
Name
Owned For
Owner Type
Purchase Details
Closed on
Apr 11, 2025
Sold by
Obrien Nancy M
Bought by
Jennings Julie and Lamb Patrick
Current Estimated Value
Home Financials for this Owner
Home Financials are based on the most recent Mortgage that was taken out on this home.
Original Mortgage
$914,250
Outstanding Balance
$907,018
Interest Rate
6.76%
Mortgage Type
Purchase Money Mortgage
Estimated Equity
$268,114
Purchase Details
Closed on
Aug 6, 2021
Sold by
Obrien Anthony and Obrien Nancy M
Bought by
Obrien Nancy M
Purchase Details
Closed on
Dec 4, 2013
Sold by
Obrien Anthony and Obrien Nancy M
Bought by
Sjw Builders Llc
Home Financials for this Owner
Home Financials are based on the most recent Mortgage that was taken out on this home.
Original Mortgage
$9,900
Interest Rate
4.17%
Mortgage Type
New Conventional
Purchase Details
Closed on
Dec 21, 2009
Sold by
Obrien Anthony and Obrien Nancy M
Bought by
Cuddahy Constr Co Inc
Purchase Details
Closed on
Mar 20, 2008
Sold by
Fitzsimmons Rita M
Bought by
Obrien Anthony and Obrien Nancy M
Purchase Details
Closed on
Sep 1, 1989
Sold by
Lily Rt
Bought by
Fitzsimmons Mark
Home Financials for this Owner
Home Financials are based on the most recent Mortgage that was taken out on this home.
Original Mortgage
$187,600
Interest Rate
9.7%
Mortgage Type
Purchase Money Mortgage
Create a Home Valuation Report for This Property
The Home Valuation Report is an in-depth analysis detailing your home's value as well as a comparison with similar homes in the area
Home Values in the Area
Average Home Value in this Area
Purchase History
| Date | Buyer | Sale Price | Title Company |
|---|---|---|---|
| Jennings Julie | $1,130,000 | None Available | |
| Obrien Nancy M | -- | None Available | |
| Sjw Builders Llc | $189,900 | -- | |
| Sjw Builders Llc | $189,900 | -- | |
| Cuddahy Constr Co Inc | $199,900 | -- | |
| Cuddahy Constr Co Inc | $199,900 | -- | |
| Obrien Anthony | $819,000 | -- | |
| Obrien Anthony | $819,000 | -- | |
| Fitzsimmons Mark | $550,000 | -- | |
| Fitzsimmons Mark | $550,000 | -- |
Source: Public Records
Mortgage History
| Date | Status | Borrower | Loan Amount |
|---|---|---|---|
| Open | Jennings Julie | $914,250 | |
| Previous Owner | Sjw Builders Llc | $9,900 | |
| Previous Owner | Fitzsimmons Mark | $175,000 | |
| Previous Owner | Fitzsimmons Mark | $187,600 |
Source: Public Records
Tax History
| Year | Tax Paid | Tax Assessment Tax Assessment Total Assessment is a certain percentage of the fair market value that is determined by local assessors to be the total taxable value of land and additions on the property. | Land | Improvement |
|---|---|---|---|---|
| 2025 | $12,876 | $1,300,600 | $328,300 | $972,300 |
| 2024 | $12,500 | $1,203,100 | $313,000 | $890,100 |
| 2023 | $12,584 | $1,118,900 | $290,500 | $828,400 |
| 2022 | $12,584 | $971,700 | $257,300 | $714,400 |
| 2021 | $11,892 | $901,600 | $257,300 | $644,300 |
| 2020 | $11,580 | $868,700 | $235,500 | $633,200 |
| 2019 | $10,806 | $807,600 | $235,500 | $572,100 |
| 2018 | $10,574 | $790,900 | $235,500 | $555,400 |
| 2017 | $10,707 | $780,400 | $235,500 | $544,900 |
| 2016 | $10,214 | $735,900 | $235,500 | $500,400 |
| 2015 | $9,338 | $702,600 | $235,500 | $467,100 |
| 2014 | $9,342 | $702,900 | $235,500 | $467,400 |
Source: Public Records
Map
Nearby Homes
- 1 Valley Path
- 1155 Main St
- 480 Pleasant St
- 10 Royal Dane Dr Unit 85
- 451 School St Unit 5-2
- 848 Plain St Unit 41
- 848 Plain St Unit 23
- 5 Royal Dane Dr Unit 45
- 2 Proprietors Dr Unit 25
- 2 Proprietors Dr Unit 26
- 2 Proprietors Dr Unit 27
- 55 Macombers Way
- 76 Macombers Way
- 32 Carolyn Cir
- 3 Summer St
- 4 Summer St
- 167 Planting Field Rd
- 3 Red Pony Path Unit 3
- 14 Red Pony Path
- 95 Stony Brook Ln
- 66 Earldor Cir Unit A
- 66 Earldor Cir Unit 2
- 66 Ealdor Cir
- 78 Earldor Cir
- 50 Earldor Cir
- 30 Earldor Cir
- 65 Earldor Cir
- 90 Earldor Cir
- 12A Prince Rogers Way
- 45 Earldor Cir
- 21 Earldor Cir
- 15D Prince Rogers Way
- 219 Pine St
- 77 Earldor Cir
- 100 Earldor Cir
- 873 Forest St
- 855 Forest St
- 209 Pine St
- 5 Prince Rogers Way
- 883 Forest St
