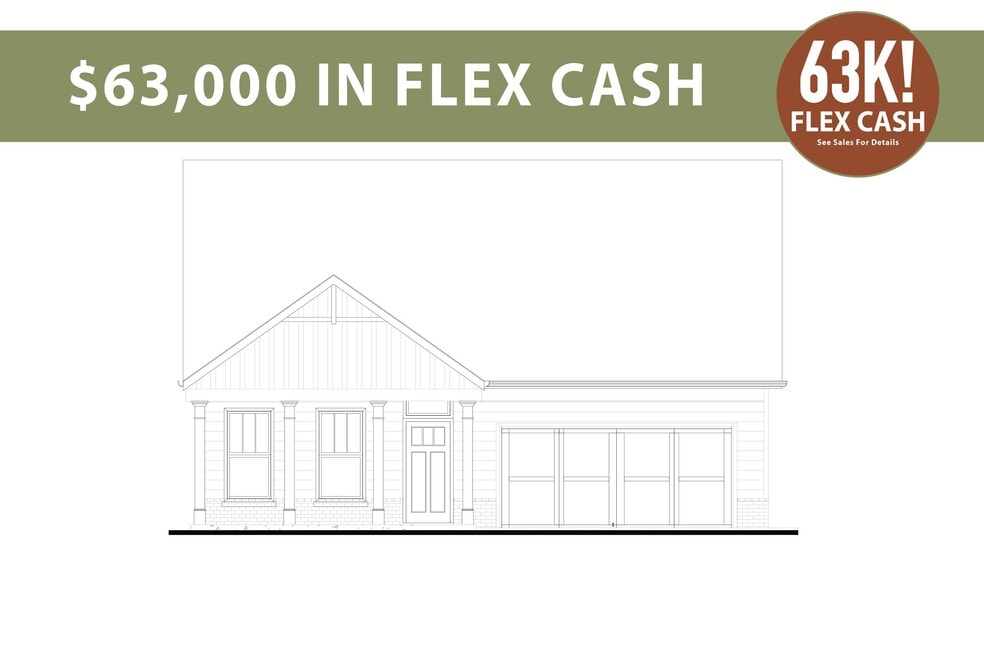
NEW CONSTRUCTION
AVAILABLE
BUILDER INCENTIVES
Estimated payment $3,940/month
Total Views
6,566
3
Beds
3
Baths
2,395
Sq Ft
$243
Price per Sq Ft
Highlights
- Fitness Center
- Active Adult
- Clubhouse
- New Construction
- Gated Community
- Pond in Community
About This Home
$63K IN FLEX CASH NEW PRICE: $519,8093 Bedroom | 3 Bath Ranch Home | Study | 2-Car GarageSecond Floor Bonus Room/Bedroom, Full Bath, and StoragePrimary Suite with Luxurious Bath and Walk-in Shower with Bench SeatGourmet Island Kitchen Opens to Dining and Great Room with FireplaceWelcoming Front Porch and Rear Screened Porch with Fenced Courtyard RetreatBeautiful 9’ Ceilings Throughout with Universal Design Features for Comfort & Accessibility
Builder Incentives
Flex DollarsUp to $47,000 in Flex Cash available. Please reach out to builder for more details!
Sales Office
Hours
| Monday |
10:00 AM - 5:00 PM
|
| Tuesday |
10:00 AM - 5:00 PM
|
| Wednesday |
10:00 AM - 5:00 PM
|
| Thursday |
10:00 AM - 5:00 PM
|
| Friday |
10:00 AM - 5:00 PM
|
| Saturday |
10:00 AM - 5:00 PM
|
| Sunday |
1:00 PM - 5:00 PM
|
Sales Team
Alicia Sipsy
Office Address
86 English Barn Way
Hiram, GA 30141
Home Details
Home Type
- Single Family
HOA Fees
- $285 Monthly HOA Fees
Parking
- 2 Car Garage
Taxes
- Special Tax
Home Design
- New Construction
Interior Spaces
- 1-Story Property
Bedrooms and Bathrooms
- 3 Bedrooms
- 3 Full Bathrooms
Community Details
Overview
- Active Adult
- Association fees include lawn maintenance, ground maintenance, pest control
- Pond in Community
Amenities
- Clubhouse
- Community Kitchen
- Event Center
- Lounge
- Community Library
- Elevator
Recreation
- Pickleball Courts
- Bocce Ball Court
- Fitness Center
Security
- Gated Community
Map
Other Move In Ready Homes in Echols Farm
About the Builder
Veteran Atlanta homebuilders and Windsong founders Mark Carruth and Steve Romeyn share more than four decades of homebuilding experience and a passion for homes and communities that inspire and enhance quality of life.
Today, Mark along with his family of third-generation homebuilders, son Andrew Carruth and daughter Lauren Merritt, continue the legacy of excellence and service that has driven Windsong from the start. As a local, family-owned homebuilder, Windsong has a well-earned reputation for design excellence, industry-leading quality, and a genuinely personal approach to the homebuilding process.
Nearby Homes
- 76 English Barn Way
- 34 English Barn Way
- 108 English Barn Way
- Echols Farm
- 4622 MacLand Rd
- Pickens Bluff - Designer Collection
- Pickens Bluff
- 0 MacLand Rd Unit 10558702
- 3529 MacLand Rd
- 0B Hiram Acworth Hwy
- 0C Hiram Acworth Hwy
- 00 MacLand Rd
- Easton Park - Designer Collection
- 3278 MacLand Rd
- 80 Indian Lake Dr
- Old Mill Preserve
- 1223 Verona Ct
- 3089 MacLand Rd
- 295 Hiram Acworth Hwy
- 150 Doris Path
