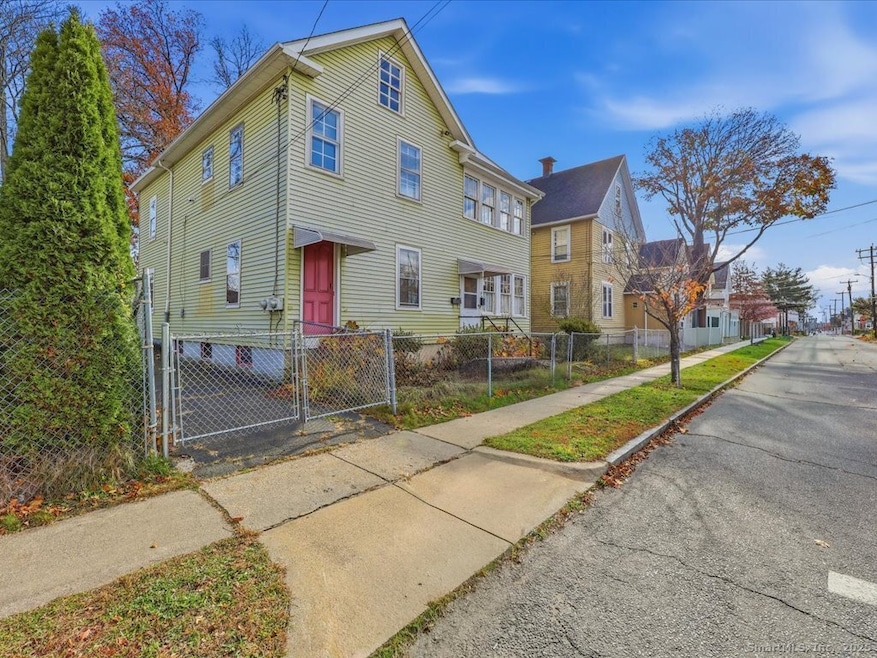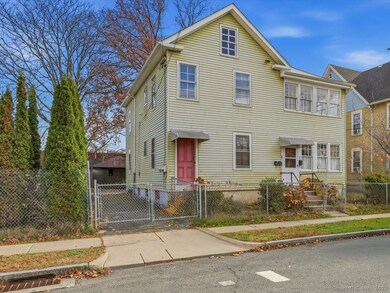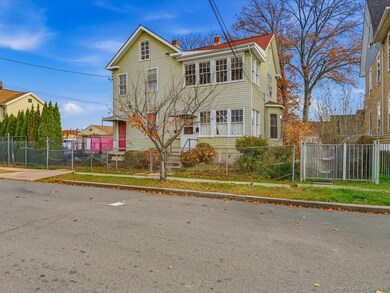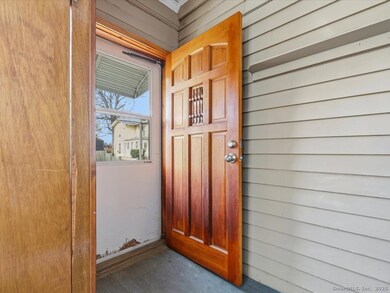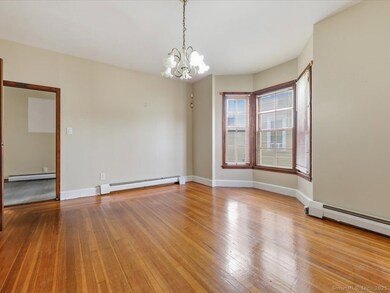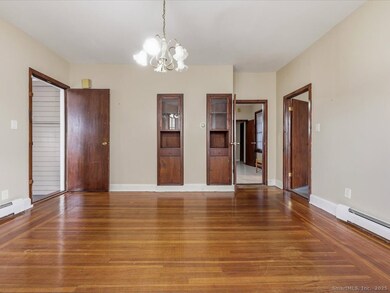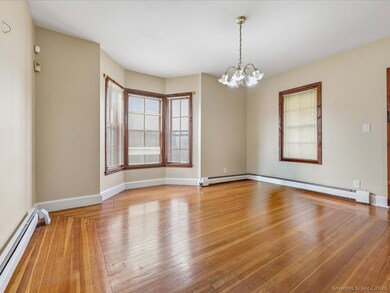66 Francis Ave Unit 68 Hartford, CT 06106
Parkville NeighborhoodEstimated payment $2,312/month
Highlights
- Fruit Trees
- Attic
- Shed
- Property is near public transit
- Public Transportation
- Garden
About This Home
Discover this solidly built two-family home, thoughtfully updated and ready for its next owner. Both apartments feature updates to the kitchens, and bathrooms, and other updates and improvements, including a natural gas Buderus energy-efficient boiler and separate gas fired hot water heaters for each unit-ensuring comfort, efficiency, and peace of mind. The first-floor apartment offers two well-sized bedrooms plus a versatile office/study measuring 9 ft x 12 ft perfect for a remote office. Each 2-bedroom unit benefits from having front and rear secondary interior entrances, connecting to interior stairways that lead up to the second apartment for added convenience, flexibility, and accessibility. This home provides excellent storage, and the basement features a walk-up to the rear yard, while the attic includes a walk-up stairway with wooden flooring, ideal for storage. Outdoors, the fully fenced property creates a private and inviting setting. The rear yard offers designated relaxation space, a garden area, and a mature sweet-cherry tree, a diverse assortment of flowers that bloom across three seasons offering a relaxing backyard oasis. Included is an 18 ft x 20 ft carport with an 8 ft x 25 ft rear storage area, as well as a separate 9 ft x 9 ft storage shed-perfect for tools, equipment, or recreational gear. Conveniently located near rail, bus, and I-84, the updates, functionality, and location, this two-family residence has it all-and it won't last long!
Listing Agent
Sound Harbor Realty LLC Brokerage Phone: (860) 399-4701 License #REB.0754711 Listed on: 11/14/2025
Property Details
Home Type
- Multi-Family
Est. Annual Taxes
- $4,657
Year Built
- Built in 1890
Lot Details
- 5,663 Sq Ft Lot
- Fruit Trees
- Garden
Parking
- 2 Car Garage
Home Design
- Frame Construction
- Shingle Roof
- Clap Board Siding
- Aluminum Siding
- Masonry
Interior Spaces
- 1,778 Sq Ft Home
- Concrete Flooring
- Unfinished Basement
- Basement Fills Entire Space Under The House
- Walkup Attic
Bedrooms and Bathrooms
- 4 Bedrooms
- 2 Full Bathrooms
Outdoor Features
- Shed
- Rain Gutters
Location
- Property is near public transit
- Property is near a bus stop
Utilities
- Window Unit Cooling System
- Baseboard Heating
- Heating System Uses Natural Gas
Community Details
- 2 Units
- Public Transportation
Map
Home Values in the Area
Average Home Value in this Area
Tax History
| Year | Tax Paid | Tax Assessment Tax Assessment Total Assessment is a certain percentage of the fair market value that is determined by local assessors to be the total taxable value of land and additions on the property. | Land | Improvement |
|---|---|---|---|---|
| 2025 | $4,657 | $67,547 | $6,468 | $61,079 |
| 2024 | $4,657 | $67,547 | $6,468 | $61,079 |
| 2023 | $4,657 | $67,547 | $6,468 | $61,079 |
| 2022 | $4,657 | $67,547 | $6,468 | $61,079 |
| 2021 | $3,482 | $46,865 | $7,665 | $39,200 |
| 2020 | $3,482 | $46,865 | $7,665 | $39,200 |
| 2019 | $3,482 | $46,865 | $7,665 | $39,200 |
| 2018 | $3,364 | $45,285 | $7,407 | $37,878 |
| 2016 | $3,388 | $45,609 | $7,054 | $38,555 |
| 2015 | $3,227 | $43,443 | $6,719 | $36,724 |
| 2014 | $3,148 | $42,381 | $6,555 | $35,826 |
Property History
| Date | Event | Price | List to Sale | Price per Sq Ft |
|---|---|---|---|---|
| 11/14/2025 11/14/25 | For Sale | $365,000 | -- | $205 / Sq Ft |
Source: SmartMLS
MLS Number: 24140384
APN: HTFD-000159-000484-000055
- 46 New Park Ave
- 27 Sisson Ave Unit 29
- 34 Sisson Ave
- 18 S Whitney St
- 47 Sisson Ave Unit 49
- 39 S Whitney St
- 101 Madison Ave
- 82 S Whitney St
- 54 James St Unit 56
- 838 Capitol Ave Unit 840
- 126 Heath St
- 90-92 Rowe Ave
- 136 Wilson St
- 201 Saybrooke St
- 170 Bonner St
- 45 Warrenton Ave Unit 47
- 21 Warren Terrace
- 50 York St
- 14 Gray St Unit 16
- 23 Harbison Ave
- 35 Sisson Ave Unit 1
- 1429 Park St
- 70 Chadwick Ave Unit 1
- 78 Sisson Ave Unit 80
- 74 Madison Ave Unit 3rd
- 80 Hazel St
- 93 Newton St Unit 95
- 2020 Park St Unit C3
- 30 Dorothy St Unit 2n
- 100 Amity St Unit 2
- 873-891 West Blvd
- 2074 Park St
- 69 James St Unit 105
- 873 West Blvd Unit 310
- 873 West Blvd Unit 417
- 873 West Blvd Unit 423
- 137 Evergreen Ave Unit 30-06
- 953 West Blvd
- 105-107-107 Evergreen Ave Unit 2
- 105-107-107 Evergreen Ave Unit 1
