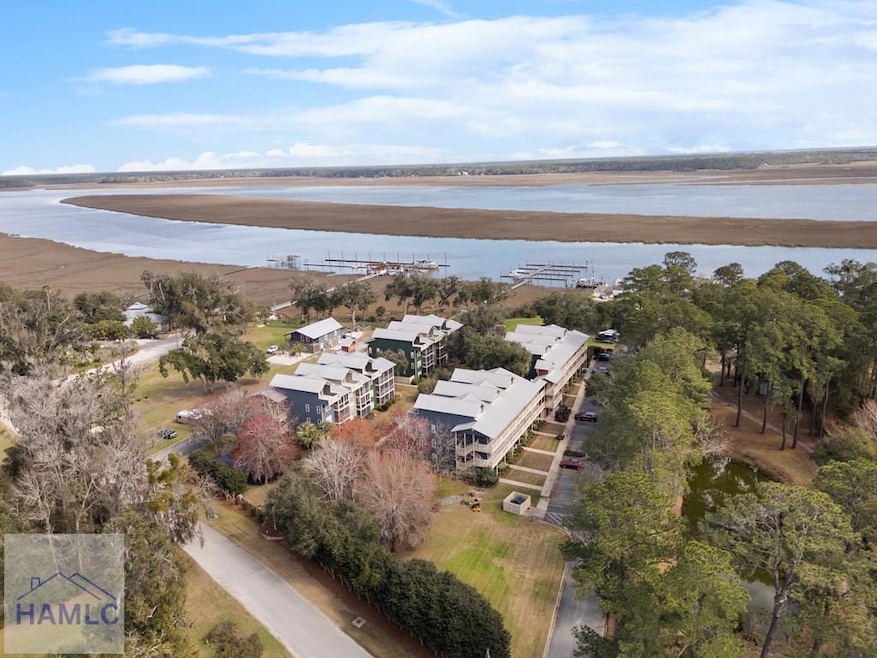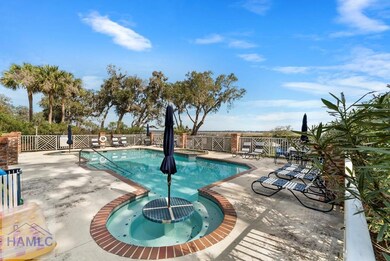66 Galley Ln Unit 12 Midway, GA 31320
Estimated payment $2,344/month
Highlights
- Docks
- In Ground Pool
- Screened Patio
- Deep Water Access
- River View
- Tile Flooring
About This Home
Experience true Coastal Georgia living in this stunning 2-bed, 2-bath waterfront retreat on the Medway river in Sunbury! This 1,273 SF home features a galley kitchen with stainless steel appliances, elegant tile floors, and sliding pocket doors in both the family room and master bedroom. Enjoy breathtaking water views and relax on your screened-in porch. The deep-water dock includes boat slips for up to 29' boats with no slip fees. Live a lifestyle we all dream of by taking a dip in the large waterfront pool, relax in the hot tub, or fish and crab right off your dock. Just a 3-minute walk to Sunbury Crab Co., a 15-minute boat ride to St. Catherines Island, and 25 minutes to Ossabaw Island. A perfect blend of relaxation and adventure! It doesn't get better than this, call today to make this your home.
Listing Agent
Keller Williams Realty Coastal Area Partners Brokerage Phone: 9123565001 License #416596 Listed on: 02/27/2025
Home Details
Home Type
- Single Family
Year Built
- 2002
Lot Details
- Property fronts a marsh
- River Front
- Property fronts a county road
- Marsh on Lot
HOA Fees
- $395 Monthly HOA Fees
Parking
- Parking Available
Home Design
- Slab Foundation
- Metal Roof
- Wood Siding
Interior Spaces
- 1,270 Sq Ft Home
- Sheet Rock Walls or Ceilings
- Open Floorplan
- River Views
- Stacked Washer and Dryer
Kitchen
- Built-In Oven
- Electric Oven
- Cooktop with Range Hood
Flooring
- Carpet
- Tile
Bedrooms and Bathrooms
- 2 Bedrooms
- 2 Full Bathrooms
- Dual Vanity Sinks in Primary Bathroom
Eco-Friendly Details
- Energy-Efficient Insulation
Outdoor Features
- In Ground Pool
- Deep Water Access
- Docks
- Screened Patio
Utilities
- Central Heating and Cooling System
- Cable TV Available
Community Details
- Association fees include maintenance common area, ground maintenance, pest control, trash
- Merchant's Wharf Subdivision
- The community has rules related to covenants, conditions, and restrictions
Listing and Financial Details
- Assessor Parcel Number 347A 014 A11
Map
Home Values in the Area
Average Home Value in this Area
Tax History
| Year | Tax Paid | Tax Assessment Tax Assessment Total Assessment is a certain percentage of the fair market value that is determined by local assessors to be the total taxable value of land and additions on the property. | Land | Improvement |
|---|---|---|---|---|
| 2024 | $3,850 | $93,472 | $7,200 | $86,272 |
| 2023 | $3,850 | $82,490 | $7,200 | $75,290 |
| 2022 | $2,625 | $68,184 | $7,200 | $60,984 |
| 2021 | $2,597 | $67,719 | $7,200 | $60,519 |
| 2020 | $2,522 | $65,516 | $7,200 | $58,316 |
| 2019 | $2,482 | $66,194 | $7,200 | $58,994 |
| 2018 | $2,424 | $65,440 | $7,200 | $58,240 |
| 2017 | $1,207 | $36,651 | $7,200 | $29,451 |
| 2016 | $1,275 | $36,982 | $7,200 | $29,782 |
| 2015 | $1,342 | $36,982 | $7,200 | $29,782 |
| 2014 | $1,342 | $38,528 | $7,200 | $31,328 |
| 2013 | -- | $74,323 | $7,200 | $67,123 |
Property History
| Date | Event | Price | List to Sale | Price per Sq Ft | Prior Sale |
|---|---|---|---|---|---|
| 08/13/2025 08/13/25 | Sold | $280,000 | -9.6% | $220 / Sq Ft | View Prior Sale |
| 07/23/2025 07/23/25 | Pending | -- | -- | -- | |
| 03/28/2025 03/28/25 | Price Changed | $309,900 | -1.6% | $244 / Sq Ft | |
| 02/27/2025 02/27/25 | For Sale | $314,900 | -- | $248 / Sq Ft |
Purchase History
| Date | Type | Sale Price | Title Company |
|---|---|---|---|
| Limited Warranty Deed | $172,500 | -- | |
| Warranty Deed | -- | -- | |
| Deed | -- | -- | |
| Deed | $169,900 | -- |
Source: Hinesville Area Board of REALTORS®
MLS Number: 159497
APN: 347A-014-A11
- 91 Sir Edward Teach Rd
- 73 Tondee Way
- 45 Dutchman's Cove Rd
- 4787 Sunbury Rd
- 94 Rookery View Dr
- 1734 Fort Morris Rd
- 22651 Ga Highway 144
- 430 Fancy Ct
- 22651 Georgia 144
- 0 Steeple Chase Ln
- 22532 Georgia 144
- 187 Demeries Lake Ln
- Lot 21 Amarula Ln
- 24 Demeries Lake Ct
- 331 Silver Stream Ln
- 0 Hager Ln Unit SA339320
- 252 River Dr
- 1587 Belle Island Rd
- 15 Trail View Ct
- 2061 Belle Island Rd
- 132 Tondee Way
- 359 Tondee Way
- 29 Lake Pamona Rd
- 59 Anglers Edge Dr
- 86 Fishtales Dr
- 94 Fishtales Dr
- 41 Jerico Trail
- 560 Tivoli Trail Rd
- 198 Harbour Ln
- 77 Yellow Bluff Rd
- 62 Peregrine Cir
- 303 Ferguson Ln
- 815 Ferguson Ln
- 601 Ferguson Ln
- 95 Gentry Way
- 550 Laurenburg Dr
- 267 Dendron Dr
- 154 Heartwood Ave S Unit C1
- 154 Heartwood Ave S Unit C1U with Garage
- 154 Heartwood Ave S Unit C1L with Garage







