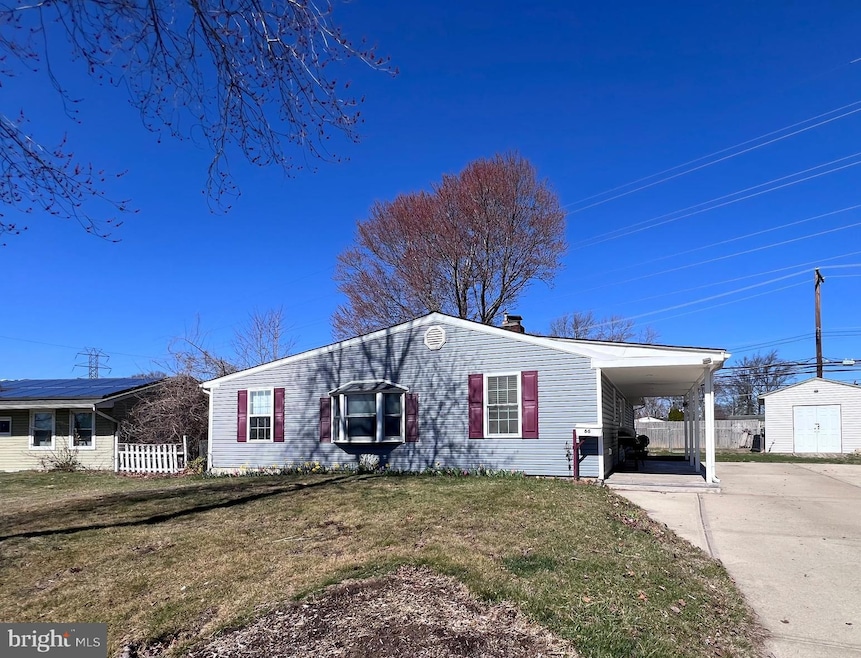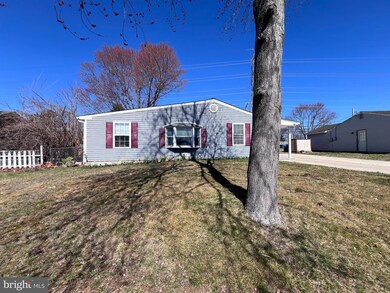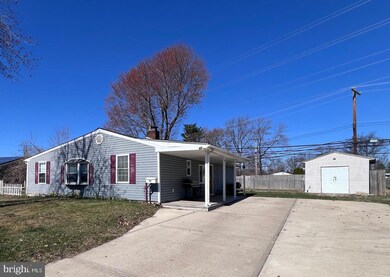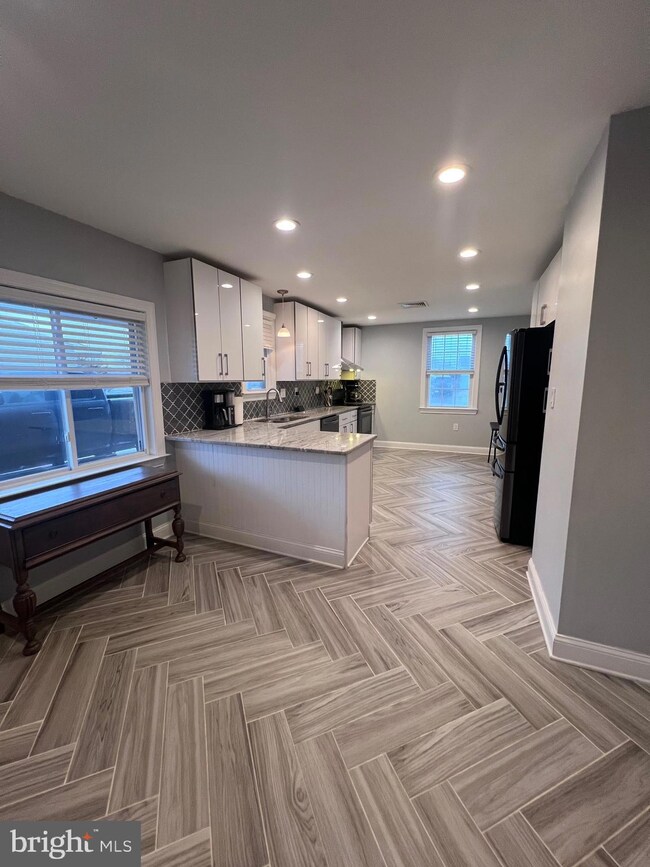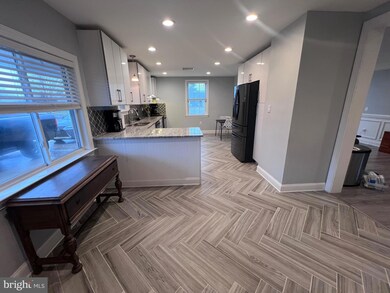
66 Goodturn Rd Levittown, PA 19057
Goldenridge NeighborhoodHighlights
- Rambler Architecture
- No HOA
- Luxury Vinyl Plank Tile Flooring
- 1 Fireplace
- Shed
- Central Air
About This Home
As of April 2025Don't miss this adorable completely remodeled & expanded Levittowner with 4 spacious bedrooms & 2 full baths. Stunning upgraded eat-in kitchen with white cabinetry, chic tile backsplash, granite countertops, double sinks, stainless fixtures, pot filler, stainless appliances, recessed lighting & soft close drawers. Attractive great room with custom moldings, recessed lighting, built-in storage cabinet & gorgeous gray shades of stylish LVP. Hall bath with elegant gray toned tub surround including sink with white cabinetry & white tub. In addition there are 4 spacious bedrooms one being the primary with its own beautiful upgraded bath all in todays desired tones of grays & whites. This bath also offers a large walk-in shower with beautiful gray tiles, custom moldings, white vanity with double sinks & stainless fixtures throughout. There is a dedicated laundry area. The front porch offers outdoor convenience rain or shine. The huge rear yard is fenced-in which offers security for young children & pets. Upgrades include: Central air/ heat pump new 2022. Roof new in 2021. Water Heater new in 2022. New sewer line 2024. New Refrigerator 2022. New washer/dryer in 2024. All LED recessed lighting throughout.. Don't miss this one, it is trueyl move in ready!!
Home Details
Home Type
- Single Family
Est. Annual Taxes
- $4,852
Year Built
- Built in 1953
Lot Details
- 6,426 Sq Ft Lot
- Lot Dimensions are 63.00 x 102.00
- Partially Fenced Property
- Property is in excellent condition
- Property is zoned R3
Home Design
- Rambler Architecture
- Slab Foundation
- Frame Construction
- Asphalt Roof
Interior Spaces
- 1,475 Sq Ft Home
- Property has 1 Level
- 1 Fireplace
- Luxury Vinyl Plank Tile Flooring
- Laundry on main level
Bedrooms and Bathrooms
- 4 Main Level Bedrooms
- 2 Full Bathrooms
Parking
- 6 Parking Spaces
- 6 Driveway Spaces
Outdoor Features
- Shed
Utilities
- Central Air
- Heat Pump System
- Electric Water Heater
Community Details
- No Home Owners Association
- Goldenridge Subdivision
Listing and Financial Details
- Tax Lot 276
- Assessor Parcel Number 05-038-276
Ownership History
Purchase Details
Home Financials for this Owner
Home Financials are based on the most recent Mortgage that was taken out on this home.Purchase Details
Home Financials for this Owner
Home Financials are based on the most recent Mortgage that was taken out on this home.Purchase Details
Home Financials for this Owner
Home Financials are based on the most recent Mortgage that was taken out on this home.Purchase Details
Purchase Details
Home Financials for this Owner
Home Financials are based on the most recent Mortgage that was taken out on this home.Purchase Details
Home Financials for this Owner
Home Financials are based on the most recent Mortgage that was taken out on this home.Similar Homes in Levittown, PA
Home Values in the Area
Average Home Value in this Area
Purchase History
| Date | Type | Sale Price | Title Company |
|---|---|---|---|
| Deed | $417,500 | None Listed On Document | |
| Deed | $265,000 | Cross Keys Abstract | |
| Special Warranty Deed | $112,000 | None Available | |
| Sheriffs Deed | $1,245 | None Available | |
| Deed | $96,300 | -- | |
| Trustee Deed | $90,000 | -- |
Mortgage History
| Date | Status | Loan Amount | Loan Type |
|---|---|---|---|
| Open | $354,875 | New Conventional | |
| Previous Owner | $265,000 | New Conventional | |
| Previous Owner | $130,295 | FHA | |
| Previous Owner | $30,000 | Credit Line Revolving | |
| Previous Owner | $194,880 | FHA | |
| Previous Owner | $96,200 | FHA | |
| Previous Owner | $85,500 | No Value Available |
Property History
| Date | Event | Price | Change | Sq Ft Price |
|---|---|---|---|---|
| 04/30/2025 04/30/25 | Sold | $417,500 | +4.4% | $283 / Sq Ft |
| 03/27/2025 03/27/25 | Pending | -- | -- | -- |
| 03/25/2025 03/25/25 | For Sale | $399,999 | +50.9% | $271 / Sq Ft |
| 07/28/2020 07/28/20 | Sold | $265,000 | -1.5% | $180 / Sq Ft |
| 06/01/2020 06/01/20 | Pending | -- | -- | -- |
| 05/25/2020 05/25/20 | For Sale | $269,000 | +140.2% | $182 / Sq Ft |
| 03/17/2017 03/17/17 | Sold | $112,000 | -1.8% | $76 / Sq Ft |
| 01/19/2017 01/19/17 | Pending | -- | -- | -- |
| 01/04/2017 01/04/17 | For Sale | $114,000 | -- | $77 / Sq Ft |
Tax History Compared to Growth
Tax History
| Year | Tax Paid | Tax Assessment Tax Assessment Total Assessment is a certain percentage of the fair market value that is determined by local assessors to be the total taxable value of land and additions on the property. | Land | Improvement |
|---|---|---|---|---|
| 2024 | $4,888 | $18,000 | $5,240 | $12,760 |
| 2023 | $4,852 | $18,000 | $5,240 | $12,760 |
| 2022 | $4,852 | $18,000 | $5,240 | $12,760 |
| 2021 | $4,852 | $18,000 | $5,240 | $12,760 |
| 2020 | $4,852 | $18,000 | $5,240 | $12,760 |
| 2019 | $4,834 | $18,000 | $5,240 | $12,760 |
| 2018 | $4,757 | $18,000 | $5,240 | $12,760 |
| 2017 | $4,684 | $18,000 | $5,240 | $12,760 |
| 2016 | $4,684 | $18,000 | $5,240 | $12,760 |
| 2015 | $3,632 | $18,000 | $5,240 | $12,760 |
| 2014 | $3,632 | $18,000 | $5,240 | $12,760 |
Agents Affiliated with this Home
-
R
Seller's Agent in 2025
Rebecca Malek
Long & Foster
-
M
Buyer's Agent in 2025
Melissa Kitzmiller
Robin Kemmerer Associates Inc
-
G
Seller's Agent in 2020
Gunnar Bolf
Robin Kemmerer Associates Inc
-
R
Seller Co-Listing Agent in 2020
Robin Kemmerer
Robin Kemmerer Associates Inc
-
A
Buyer's Agent in 2020
Ann Nanni
Coldwell Banker Hearthside
-
G
Seller's Agent in 2017
Gerry Galster
PA REO Inc
Map
Source: Bright MLS
MLS Number: PABU2090378
APN: 05-038-276
- 36 Grapevine Rd
- 14 Gamewood Rd
- 40 Greenbrier Rd
- 32 Gaping Rock Rd
- 16 Greenbrier Rd
- L235.17 Edgely Rd
- 121 Gable Hill Rd
- 130 Goldengate Rd
- 12 Geranium Rd
- 30 Orangewood Dr
- 1 Indigo Turn
- 7 Indigo Turn
- 67 Cedar Cir
- 36 Violet Rd
- 116 Queen Lily Rd
- 23 Winding Rd
- 15 Dogwood Dr
- 225 Oaktree Dr
- 37 Outlook Ln
- 28 Indian Red Rd
