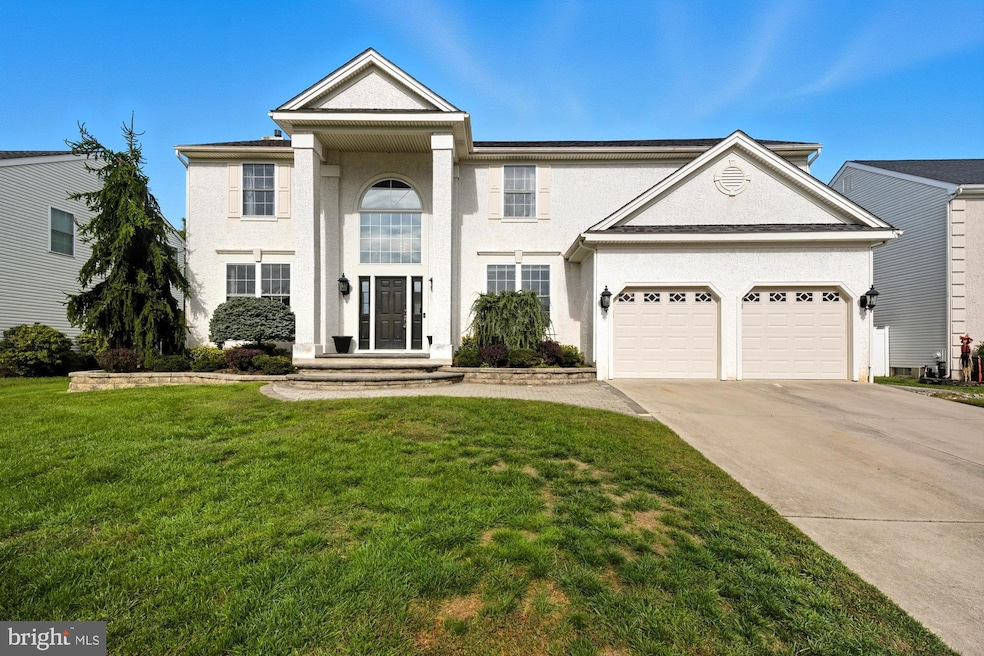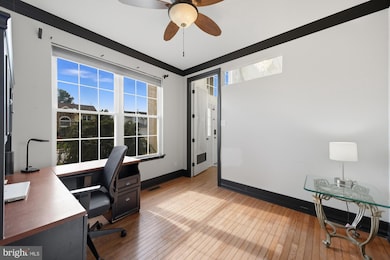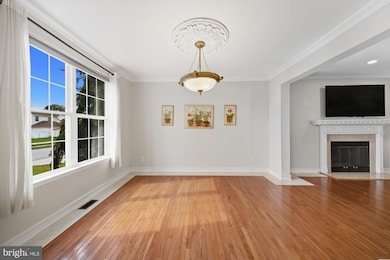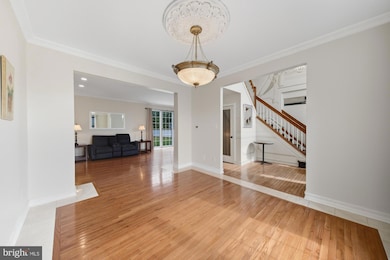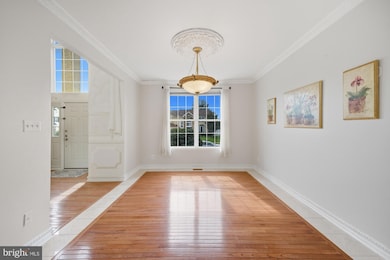
66 Haddock Dr Sewell, NJ 08080
Washington Township NeighborhoodEstimated payment $4,106/month
Highlights
- Traditional Architecture
- 1 Fireplace
- Recessed Lighting
- Birches Elementary School Rated 9+
- 2 Car Attached Garage
- Forced Air Heating and Cooling System
About This Home
Welcome to this beautifully updated Lexington model in the sought-after Hunters Chase community! This 4-bedroom, 2 full and 2 half bath home sits on a premium oversized lot backing to trees for ultimate privacy. Stucco front with EP Henry paver steps, walkway, and rear patio. Hardwood floors flow throughout. Enjoy a remodeled kitchen with granite countertops, new appliances, and recessed lighting, plus updated baths. The formal dining room has been thoughtfully converted into a stylish office. Unique feature - convenient second floor laundry! Finished basement, newer roof (2 yrs), HVAC (6 yrs), and a lawn sprinkler system complete the package. Move-in ready!
Listing Agent
(609) 221-7063 rauhrealtor@gmail.com Century 21 Rauh & Johns License #7863256 Listed on: 10/01/2025

Home Details
Home Type
- Single Family
Est. Annual Taxes
- $11,839
Year Built
- Built in 2000
Lot Details
- 0.3 Acre Lot
- Lot Dimensions are 75.00 x 175.00
HOA Fees
- $10 Monthly HOA Fees
Parking
- 2 Car Attached Garage
- Front Facing Garage
Home Design
- Traditional Architecture
- Block Foundation
- Frame Construction
- Shingle Roof
Interior Spaces
- 2,668 Sq Ft Home
- Property has 2 Levels
- Recessed Lighting
- 1 Fireplace
- Partially Finished Basement
- Basement Fills Entire Space Under The House
- Laundry on upper level
Bedrooms and Bathrooms
- 4 Bedrooms
Utilities
- Forced Air Heating and Cooling System
- Natural Gas Water Heater
Community Details
- Hunters Chase Subdivision
Listing and Financial Details
- Tax Lot 00037
- Assessor Parcel Number 18-00085 23-00037
Map
Home Values in the Area
Average Home Value in this Area
Tax History
| Year | Tax Paid | Tax Assessment Tax Assessment Total Assessment is a certain percentage of the fair market value that is determined by local assessors to be the total taxable value of land and additions on the property. | Land | Improvement |
|---|---|---|---|---|
| 2025 | $11,841 | $320,100 | $65,100 | $255,000 |
| 2024 | $11,508 | $320,100 | $65,100 | $255,000 |
| 2023 | $11,508 | $320,100 | $65,100 | $255,000 |
| 2022 | $11,130 | $320,100 | $65,100 | $255,000 |
| 2021 | $8,192 | $320,100 | $65,100 | $255,000 |
| 2020 | $10,823 | $320,100 | $65,100 | $255,000 |
| 2019 | $10,891 | $298,800 | $65,100 | $233,700 |
| 2018 | $10,769 | $298,800 | $65,100 | $233,700 |
| 2017 | $10,634 | $298,800 | $65,100 | $233,700 |
| 2016 | $10,572 | $298,800 | $65,100 | $233,700 |
| 2015 | $10,422 | $298,800 | $65,100 | $233,700 |
| 2014 | $10,093 | $298,800 | $65,100 | $233,700 |
Property History
| Date | Event | Price | List to Sale | Price per Sq Ft |
|---|---|---|---|---|
| 10/01/2025 10/01/25 | For Sale | $589,900 | -- | $221 / Sq Ft |
Purchase History
| Date | Type | Sale Price | Title Company |
|---|---|---|---|
| Interfamily Deed Transfer | -- | First American Els | |
| Quit Claim Deed | $55,000 | None Available | |
| Bargain Sale Deed | $207,715 | American Title Abstract |
Mortgage History
| Date | Status | Loan Amount | Loan Type |
|---|---|---|---|
| Previous Owner | $160,000 | No Value Available |
About the Listing Agent

Joseph Rauh is an expert real estate agent with Century 21 Rauh & Johns in SEWELL, NJ and the nearby area, providing home-buyers and sellers with professional, responsive and attentive real estate services. Want an agent who'll really listen to what you want in a home? Need an agent who knows how to effectively market your home so it sells? Give him a call! He's eager to help and would love to talk to you. As an active, local agent and Broker of Record/Owner, I am available to address all of
Joseph's Other Listings
Source: Bright MLS
MLS Number: NJGL2060486
APN: 18-00085-23-00037
- 616 Covington Ct Unit 616
- 509 Cascade Ct Unit 509
- 1 Quail Hollow Dr
- 434 Atlanta Ct Unit 434
- 319 Georgia Ct
- 209 Loring Ct Unit 209
- 219 Loring Ct Unit 219
- 0 Pitman Downer Rd
- 10 Menkar Ave
- 19 S Mars Dr
- 54 Libra Ln
- 20 Dressage Dr
- 19 Mariner Dr
- 19 Intrepid Dr
- 57 Manchester Rd
- 4 Corvas Ct
- 50 Fomalhaut Ave
- 1607 Hawthorne Ct Unit 1607
- 1606 Hawthorne Ct Unit 6
- 35 Prestwick Ln
- 425 Atlanta Ct Unit 425
- 3 Libra Ln
- 7 Ark Ct
- 25 Corona Ct
- 2002 Tanglewood Ct Unit 2002
- 2002 Tanglewood Ct
- 2202 Tanglewood Ct Unit 2202
- 100 Town Center Blvd
- 27 Pickwick Place Unit L3
- 24 Chelsea Ct Unit C8
- 78 Arlotta St
- 20 Sparrow Cir
- 195 Fries Mill Rd
- 317 Overbrook Ave
- 300 MacClelland Ave
- 275 E High St
- 209 Baldwin Rd
- 252 Hollybush Gardens
- 222 MacClelland Ave
- 230 High St E
