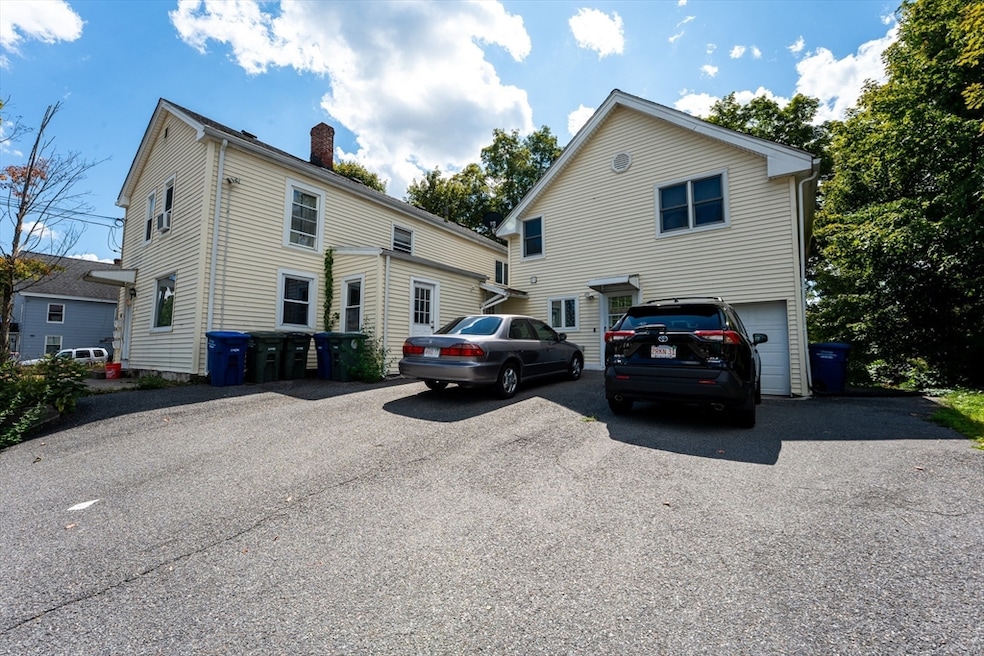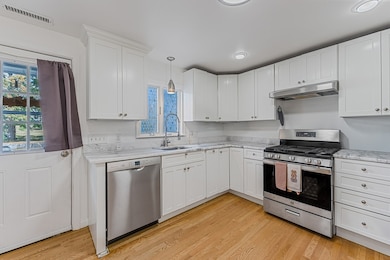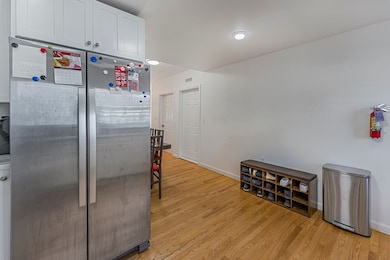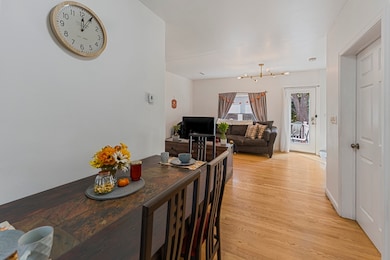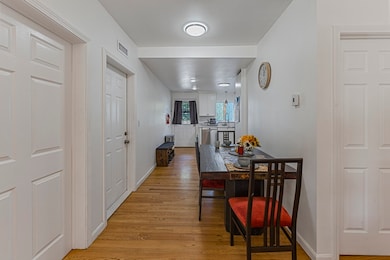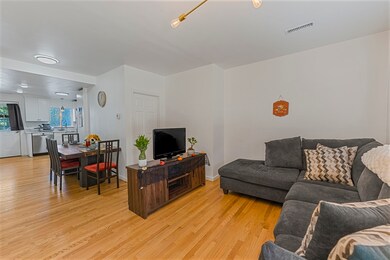66 Hamilton St Unit 3 Leominster, MA 01453
Estimated payment $2,258/month
Highlights
- Medical Services
- Custom Closet System
- Property is near public transit
- Open Floorplan
- Deck
- Vaulted Ceiling
About This Home
Don’t Miss This One! With 2,600 sq. ft. of finished living space, this 3BR, 2.5BA townhouse offers more room than most single-family homes—at a price that can’t be beat. Nestled at 66 Hamilton Street in a quiet 3-unit community, it delivers modern comfort, low-maintenance living & peaceful river views. The open-concept main level shines with hardwood floors, vaulted ceilings & a spacious living room flowing into a modern kitchen. Step onto your new, maintenance-free deck overlooking a private backyard & river. Upstairs, the oversized primary suite is filled with light, while two bedrooms & full bath/laundry provide flexibility. The finished walkout basement adds endless options—media room, playroom, gym & more. Plus, enjoy plenty of parking with 4 driveway spots + 4 on River St. Walk to the MBTA North Leominster station, with Rt 2 & I-190 just minutes away.
Townhouse Details
Home Type
- Townhome
Est. Annual Taxes
- $5,066
Year Built
- Built in 1900 | Remodeled
Lot Details
- Fenced Yard
- Garden
Parking
- 1 Car Attached Garage
- Side Facing Garage
- Garage Door Opener
- Guest Parking
- Open Parking
- Off-Street Parking
Home Design
- Entry on the 1st floor
- Frame Construction
- Shingle Roof
Interior Spaces
- 2-Story Property
- Open Floorplan
- Vaulted Ceiling
- Ceiling Fan
- Recessed Lighting
- Light Fixtures
- Dining Area
- Bonus Room
- Basement
Kitchen
- Stainless Steel Appliances
- Solid Surface Countertops
Flooring
- Wood
- Wall to Wall Carpet
- Ceramic Tile
Bedrooms and Bathrooms
- 3 Bedrooms
- Primary bedroom located on second floor
- Custom Closet System
- Bathtub with Shower
- Separate Shower
Laundry
- Laundry on upper level
- Washer and Electric Dryer Hookup
Eco-Friendly Details
- Energy-Efficient Thermostat
Outdoor Features
- Balcony
- Deck
Location
- Property is near public transit
- Property is near schools
Utilities
- Central Air
- 1 Cooling Zone
- 2 Heating Zones
- Heating System Uses Natural Gas
- Baseboard Heating
- Cable TV Available
Listing and Financial Details
- Assessor Parcel Number M:0231 B:0001 L:0003,5167028
Community Details
Overview
- Association fees include water, sewer, insurance, reserve funds
- 3 Units
- Near Conservation Area
Amenities
- Medical Services
- Shops
Recreation
- Park
Pet Policy
- Pets Allowed
Map
Home Values in the Area
Average Home Value in this Area
Tax History
| Year | Tax Paid | Tax Assessment Tax Assessment Total Assessment is a certain percentage of the fair market value that is determined by local assessors to be the total taxable value of land and additions on the property. | Land | Improvement |
|---|---|---|---|---|
| 2025 | $5,066 | $361,100 | $0 | $361,100 |
| 2024 | $4,565 | $314,600 | $0 | $314,600 |
| 2023 | $4,789 | $308,200 | $0 | $308,200 |
| 2022 | $3,819 | $230,600 | $0 | $230,600 |
Property History
| Date | Event | Price | List to Sale | Price per Sq Ft | Prior Sale |
|---|---|---|---|---|---|
| 11/18/2025 11/18/25 | Price Changed | $350,000 | -2.8% | $135 / Sq Ft | |
| 10/26/2025 10/26/25 | Price Changed | $360,000 | -2.7% | $138 / Sq Ft | |
| 09/04/2025 09/04/25 | For Sale | $370,000 | -1.3% | $142 / Sq Ft | |
| 10/24/2023 10/24/23 | Sold | $375,000 | +2.7% | $144 / Sq Ft | View Prior Sale |
| 07/31/2023 07/31/23 | Pending | -- | -- | -- | |
| 07/28/2023 07/28/23 | For Sale | $365,000 | 0.0% | $140 / Sq Ft | |
| 07/20/2023 07/20/23 | Pending | -- | -- | -- | |
| 07/14/2023 07/14/23 | Price Changed | $365,000 | -2.7% | $140 / Sq Ft | |
| 06/13/2023 06/13/23 | For Sale | $375,000 | +29.4% | $144 / Sq Ft | |
| 08/25/2022 08/25/22 | Sold | $289,900 | -1.7% | $112 / Sq Ft | View Prior Sale |
| 07/08/2022 07/08/22 | Pending | -- | -- | -- | |
| 07/06/2022 07/06/22 | Price Changed | $294,900 | -1.7% | $113 / Sq Ft | |
| 06/21/2022 06/21/22 | Price Changed | $299,900 | -7.7% | $115 / Sq Ft | |
| 06/16/2022 06/16/22 | Price Changed | $324,900 | +8.3% | $125 / Sq Ft | |
| 06/16/2022 06/16/22 | For Sale | $299,900 | 0.0% | $115 / Sq Ft | |
| 05/10/2022 05/10/22 | Pending | -- | -- | -- | |
| 05/03/2022 05/03/22 | For Sale | $299,900 | -- | $115 / Sq Ft |
Purchase History
| Date | Type | Sale Price | Title Company |
|---|---|---|---|
| Quit Claim Deed | $375,000 | None Available | |
| Quit Claim Deed | $294,900 | None Available |
Mortgage History
| Date | Status | Loan Amount | Loan Type |
|---|---|---|---|
| Open | $363,750 | Purchase Money Mortgage | |
| Previous Owner | $280,155 | Purchase Money Mortgage |
Source: MLS Property Information Network (MLS PIN)
MLS Number: 73426272
APN: LEOM M:0231 B:0001 L:0003
- 29 Crawford St
- 593 Main St Unit SL4
- 146 Sacramento Dr
- 57 Liberty St Unit 2
- 54 Green St Unit 119
- 12 Whitman St Unit 12
- 17 Fernwood Dr Unit G
- 36 Fox Meadow Rd Unit A
- 17 Fernwood Dr Unit D
- 51 Fox Meadow Rd Unit C
- 48 Fox Meadow Rd Unit G
- 55 Fox Meadow Rd Unit H
- 11 Rosewood Dr
- 12 Lindell Ave
- 32 Fox Meadow Rd Unit E
- 36 Sunrise Ave
- 6 N Main St
- 45 Fruit St Unit A
- 45 Fruit St Unit B
- 15 6th St
- 41 Fairmount Place Unit 1
- 7 Beacon St Unit 1
- 57 Lawrence St
- 34 Tremaine St Unit 6
- 124 Water St
- 10 Walnut Ct Unit 1
- 10 Walnut Ct Unit 2
- 45 Summer St Unit 303
- 45 Summer St Unit 109
- 45 Summer St Unit 302
- 41 Summer St Unit 20
- 44 Laurel St Unit 1
- 161 4th St Unit 2
- 90 Orchard St Unit 2
- 218 Mechanic St Unit 1 Left
- 213 Mechanic St Unit 2
- 18 Walker St Unit 2
- 216 5th St Unit 1
- 45 Middle St Unit Floor 1
- 103 Monarch St
