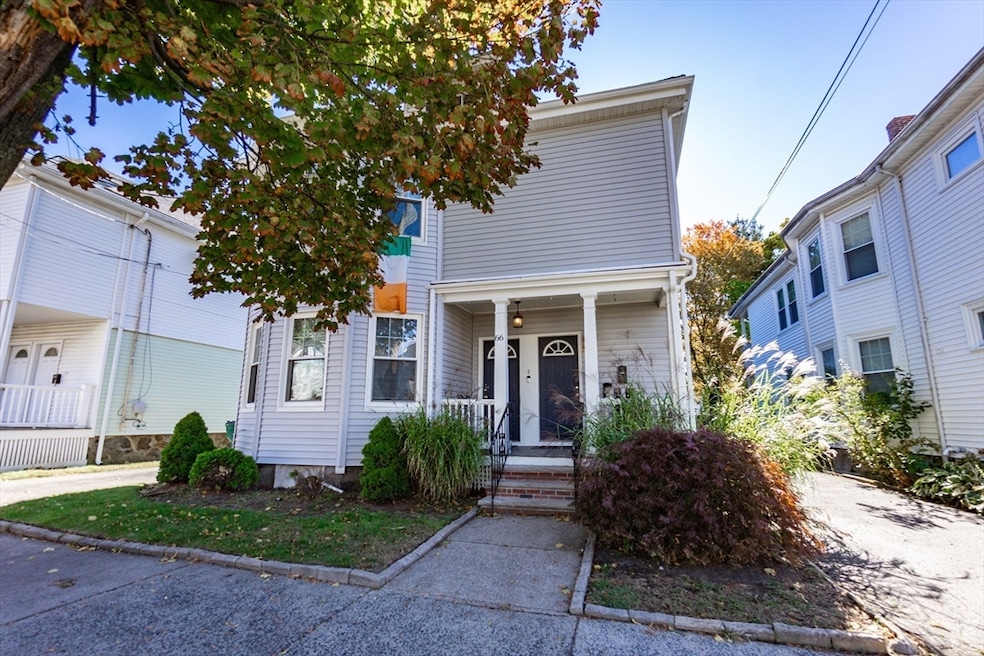
66 Herschel St Lynn, MA 01902
Eastern Avenue NeighborhoodHighlights
- Marina
- Medical Services
- Property is near public transit
- Golf Course Community
- Deck
- Wood Flooring
About This Home
As of December 2024Welcome to 66 Herschel Street. Two family home in Lynn, just seconds from Swampscott on a quiet side street. This property is a perfect opportunity for owner-occupants or investors located a mile from the ocean and less than a mile to the commuter rail. Many updates have been made over the years. Features include updated kitchen and bathrooms in both units, complete with spacious closets and fenced in private outdoor space with huge back deck perfect for entertaining. Private driveway and great off-street parking. The first floor is handicap accessible, with ramp access and bathroom. Don’t miss out.
Property Details
Home Type
- Multi-Family
Est. Annual Taxes
- $8,462
Year Built
- Built in 1925
Lot Details
- 5,104 Sq Ft Lot
- Property fronts an easement
- Fenced
Home Design
- Duplex
- Frame Construction
- Shingle Roof
- Concrete Perimeter Foundation
Interior Spaces
- 2,468 Sq Ft Home
- Property has 1 Level
- Ceiling Fan
- Insulated Windows
- Insulated Doors
- Living Room
- Dining Room
Kitchen
- Range
- Microwave
- Dishwasher
- Disposal
Flooring
- Wood
- Tile
Bedrooms and Bathrooms
- 5 Bedrooms
- Walk-In Closet
- 2 Full Bathrooms
Unfinished Basement
- Basement Fills Entire Space Under The House
- Block Basement Construction
Parking
- 6 Car Parking Spaces
- Shared Driveway
- Paved Parking
- Open Parking
- Off-Street Parking
Outdoor Features
- Bulkhead
- Deck
- Porch
Location
- Property is near public transit
- Property is near schools
Schools
- Aborn Elementary School
- Thurgood Middle School
- Fecteau-Leary High School
Utilities
- 2 Cooling Zones
- 2 Heating Zones
- Heating System Uses Natural Gas
- 100 Amp Service
Listing and Financial Details
- Total Actual Rent $4,300
- Assessor Parcel Number 105422019,1997589
Community Details
Amenities
- Medical Services
- Coin Laundry
Recreation
- Marina
- Golf Course Community
- Park
- Jogging Path
Additional Features
- 2 Units
- Net Operating Income $51,600
Ownership History
Purchase Details
Home Financials for this Owner
Home Financials are based on the most recent Mortgage that was taken out on this home.Purchase Details
Similar Homes in the area
Home Values in the Area
Average Home Value in this Area
Purchase History
| Date | Type | Sale Price | Title Company |
|---|---|---|---|
| Not Resolvable | $455,500 | -- | |
| Deed | $135,000 | -- | |
| Deed | $135,000 | -- |
Mortgage History
| Date | Status | Loan Amount | Loan Type |
|---|---|---|---|
| Open | $859,151 | FHA | |
| Closed | $859,151 | FHA | |
| Closed | $432,725 | New Conventional | |
| Previous Owner | $224,500 | No Value Available |
Property History
| Date | Event | Price | Change | Sq Ft Price |
|---|---|---|---|---|
| 12/18/2024 12/18/24 | Sold | $875,000 | +3.1% | $355 / Sq Ft |
| 10/23/2024 10/23/24 | Pending | -- | -- | -- |
| 10/17/2024 10/17/24 | For Sale | $849,000 | +86.4% | $344 / Sq Ft |
| 12/01/2016 12/01/16 | Sold | $455,500 | +3.5% | $185 / Sq Ft |
| 10/20/2016 10/20/16 | Pending | -- | -- | -- |
| 10/12/2016 10/12/16 | For Sale | $439,900 | -- | $179 / Sq Ft |
Tax History Compared to Growth
Tax History
| Year | Tax Paid | Tax Assessment Tax Assessment Total Assessment is a certain percentage of the fair market value that is determined by local assessors to be the total taxable value of land and additions on the property. | Land | Improvement |
|---|---|---|---|---|
| 2025 | $8,742 | $843,786 | $205,800 | $637,986 |
| 2024 | $8,256 | $784,000 | $193,500 | $590,500 |
| 2023 | $8,259 | $740,700 | $190,900 | $549,800 |
| 2022 | $8,251 | $663,800 | $153,600 | $510,200 |
| 2021 | $7,626 | $585,300 | $129,900 | $455,400 |
| 2020 | $7,141 | $532,900 | $126,800 | $406,100 |
| 2019 | $6,918 | $483,800 | $118,500 | $365,300 |
| 2018 | $6,621 | $437,000 | $127,700 | $309,300 |
| 2017 | $6,235 | $399,700 | $105,300 | $294,400 |
| 2016 | $5,933 | $366,700 | $105,800 | $260,900 |
| 2015 | $5,665 | $338,200 | $105,800 | $232,400 |
Agents Affiliated with this Home
-

Seller's Agent in 2024
Kristin Scarpaci
RE/MAX
(978) 808-6946
1 in this area
19 Total Sales
-

Buyer's Agent in 2024
Rosa Feliz
Re-yes Real Estate
(781) 953-1461
4 in this area
46 Total Sales
-

Seller's Agent in 2016
Katie DiVirgilio
RE/MAX 360
(617) 285-9847
12 in this area
298 Total Sales
-

Buyer's Agent in 2016
Victoria Withers
Connor Real Estate
6 Total Sales
Map
Source: MLS Property Information Network (MLS PIN)
MLS Number: 73303824
APN: LYNN-000105-000422-000019
- 57 Bessom St
- 1 Archer St
- 45-47 Crescent
- 22 Jessie St
- 23 Pleasant View Ave Unit 23
- 14 Pleasant View Ave
- 16 Pacific St
- 13 Essex St
- 13 Essex St Unit 2
- 4 Noyes Terrace
- 25 E Park Ave
- 458-460 Eastern Ave Unit 12
- 71 Alden St
- 79 Webster St
- 4 Valley Rd Unit 2
- 91 Oakwood Ave
- 44 Valley Rd
- 89 Essex St Unit 2
- 128 Windsor Ave
- 1 Orchard Terrace






