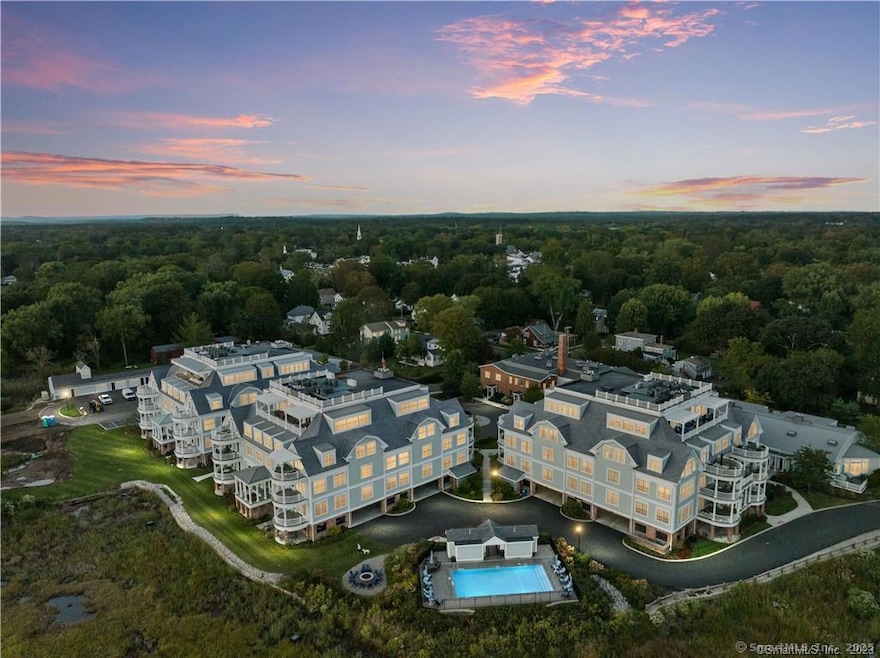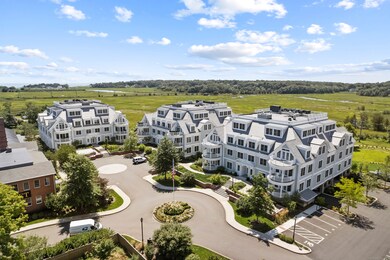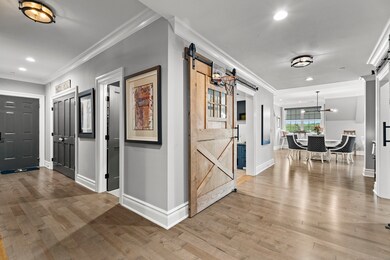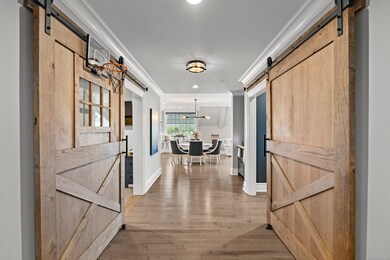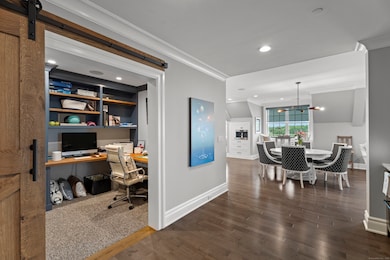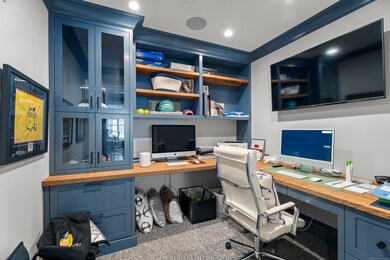66 High St Unit 40 Guilford, CT 06437
Estimated payment $20,724/month
Highlights
- Health Club
- In Ground Pool
- Sub-Zero Refrigerator
- E.C. Adams Middle School Rated A-
- The property is located in a historic district
- Waterfront
About This Home
Experience Elevated Living at The Residences at 66 High Street. Step into a lifestyle of sophistication and comfort-where luxury amenities meet cosmopolitan charm. This expansive third-floor residence in the Leete Building is one of the largest in the community and offers breathtaking, unobstructed views of the West River, Long Island Sound, and Faulkner's Island. Thoughtfully designed with 3 spacious bedrooms, a dedicated home office, and 2.5 luxurious bathrooms, this single-level home exudes elegance at every turn. The incredible primary suite is a true retreat, featuring a spa-inspired bathroom with a soaking tub and premium finishes. A gas fireplace adds warmth and ambiance to the open-concept living area, while natural gas heat ensures year-round comfort. No detail was overlooked-from the high-end materials to the meticulous craftsmanship throughout. Located in the heart of Guilford, you'll enjoy panoramic views of the salt marsh and water, all just steps from the vibrant downtown and historic Green. The community features an array of upscale amenities, including: underground parking with central elevator, fitness center, Inground pool, Community garden and Dedicated dog park This award-winning development has set new standards for luxury in New Haven County, earning accolades and delivering unmatched value to its residents. The Residences at 66 High Street offer a rare blend of luxury, location and lifestyle. Are you ready to make it yours?
Property Details
Home Type
- Condominium
Est. Annual Taxes
- $29,158
Year Built
- Built in 2022
Lot Details
- Waterfront
- End Unit
- Sprinkler System
HOA Fees
- $1,593 Monthly HOA Fees
Home Design
- Ranch Style House
- HardiePlank Siding
- Concrete Siding
- Steel Siding
Interior Spaces
- 2,571 Sq Ft Home
- Open Floorplan
- Sound System
- Self Contained Fireplace Unit Or Insert
- Thermal Windows
- French Doors
- Laundry on main level
Kitchen
- Oven or Range
- Microwave
- Sub-Zero Refrigerator
- Dishwasher
- Wine Cooler
Bedrooms and Bathrooms
- 3 Bedrooms
Home Security
- Home Security System
- Smart Lights or Controls
- Smart Thermostat
Parking
- 2 Car Garage
- Guest Parking
- Visitor Parking
Accessible Home Design
- Bathroom has a 60 inch turning radius
- Halls are 36 inches wide or more
Eco-Friendly Details
- Energy-Efficient Lighting
Pool
- In Ground Pool
- Vinyl Pool
Outdoor Features
- Balcony
- Exterior Lighting
- Rain Gutters
Location
- Property is near public transit
- Property is near shops
- The property is located in a historic district
Schools
- Calvin Leete Elementary School
- Guilford High School
Utilities
- Central Air
- Heating System Uses Natural Gas
- Programmable Thermostat
- Tankless Water Heater
- Cable TV Available
Listing and Financial Details
- Assessor Parcel Number 2695391
Community Details
Overview
- Association fees include grounds maintenance, trash pickup, snow removal, sewer, property management, pool service, insurance, flood insurance
- 51 Units
- Mid-Rise Condominium
Amenities
- Public Transportation
- Elevator
Recreation
- Health Club
- Exercise Course
- Community Pool
Pet Policy
- Pets Allowed
Map
Home Values in the Area
Average Home Value in this Area
Tax History
| Year | Tax Paid | Tax Assessment Tax Assessment Total Assessment is a certain percentage of the fair market value that is determined by local assessors to be the total taxable value of land and additions on the property. | Land | Improvement |
|---|---|---|---|---|
| 2024 | $28,030 | $1,054,550 | $0 | $1,054,550 |
Property History
| Date | Event | Price | List to Sale | Price per Sq Ft | Prior Sale |
|---|---|---|---|---|---|
| 09/15/2025 09/15/25 | Price Changed | $3,150,000 | -3.1% | $1,225 / Sq Ft | |
| 05/29/2025 05/29/25 | For Sale | $3,250,000 | +109.7% | $1,264 / Sq Ft | |
| 06/08/2022 06/08/22 | Sold | $1,550,000 | -6.0% | $603 / Sq Ft | View Prior Sale |
| 05/27/2021 05/27/21 | Pending | -- | -- | -- | |
| 01/05/2021 01/05/21 | For Sale | $1,649,000 | +6.4% | $641 / Sq Ft | |
| 12/31/2020 12/31/20 | Off Market | $1,550,000 | -- | -- | |
| 08/27/2020 08/27/20 | Price Changed | $1,649,000 | +6.4% | $641 / Sq Ft | |
| 06/28/2020 06/28/20 | Price Changed | $1,550,000 | -6.1% | $603 / Sq Ft | |
| 02/06/2020 02/06/20 | Price Changed | $1,650,000 | +2.2% | $642 / Sq Ft | |
| 08/30/2019 08/30/19 | For Sale | $1,615,000 | -- | $628 / Sq Ft |
Source: SmartMLS
MLS Number: 24095541
APN: GUIL-032060-000000-H180001-000001
- 66 High St Unit 38
- 66 High St Unit 36
- 66 High St Unit 17
- 65 Water St
- 174 Whitfield St
- 379 Whitfield St Unit BS1438
- 379 Whitfield St Unit CN946
- 12 Paddock Ln
- 140 Wildrose Ave
- 427 3 Mile Course
- 51 Pearl St
- 423 Whitfield St
- 1054 Boston Post Rd
- 1161 Boston Post Rd
- 120 N Fair St Unit 2C
- 52 Seaside Ave
- 76 Sachem Head Rd
- 505 Old Whitfield St
- 14 Village Cir Unit 14
- 16 Village Cir Unit 16
- 66 High St Unit 36
- 33 Rosemary Ln
- 69 River St
- 28 Driveway Unit 2-L
- 6 River Colony
- 45 Church St
- 78 State St
- 67 E Creek Cir Unit In Law Apartment
- 104 North St
- 637 Boston Post Rd Unit Garden
- 375 Boston St Unit 1
- 87 Decatur Ave
- 125 Old Sachems Head Rd
- 39 Circle Beach Rd
- 150 West Ln
- 99 Great Harbor Rd
- 94 Great Harbor Rd
- 11 Copper Hill Dr
- 43 Soundview Ave
- 475 Saw Mill Rd
