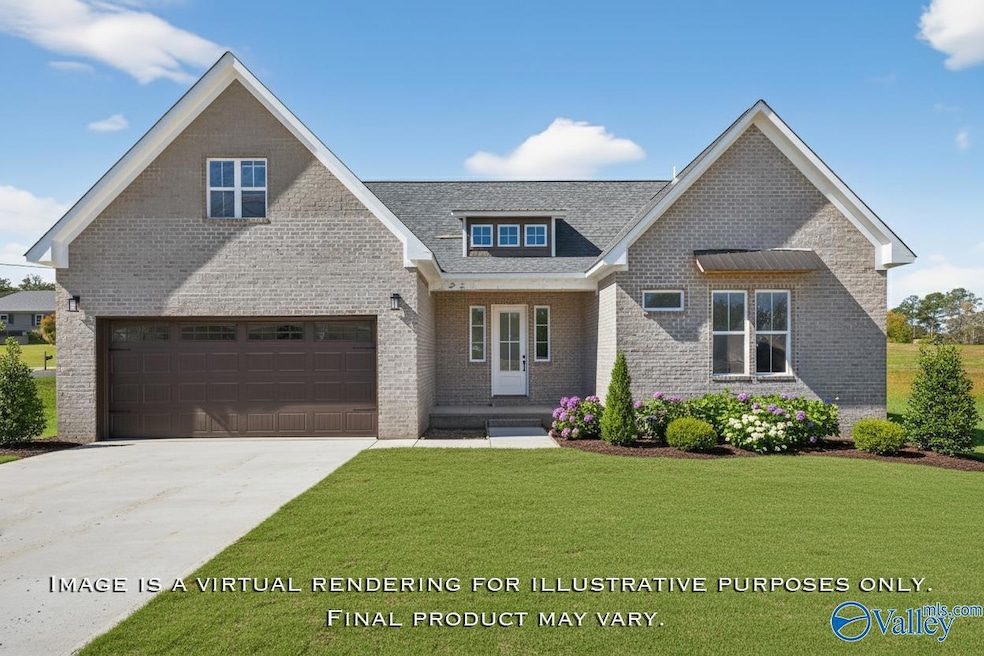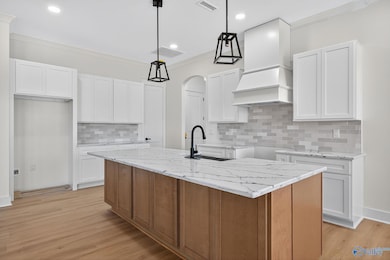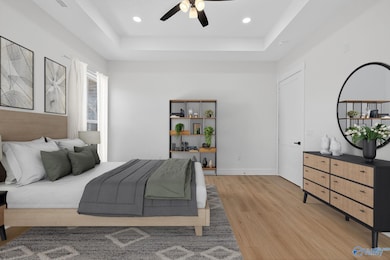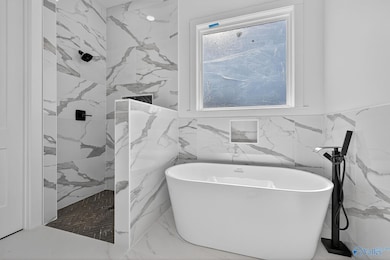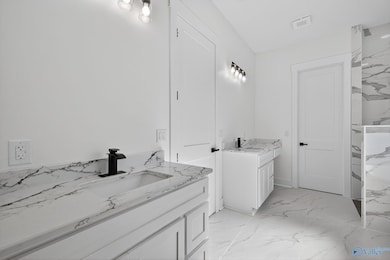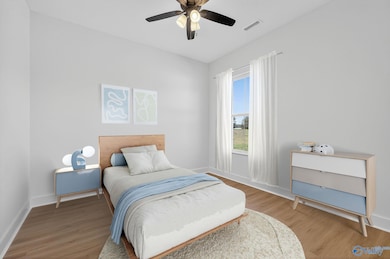
Estimated payment $2,685/month
Highlights
- Home Under Construction
- Vaulted Ceiling
- No HOA
- Kate Duncan Smith DAR Middle School Rated 9+
- Traditional Architecture
- Home Office
About This Home
Under Construction-This brand-new full brick home pairs timeless craftsmanship with thoughtful design. Inside, soaring 10’ ceilings and a tongue and groove vaulted ceiling set the tone in the open living room, anchored by a striking floor-to-ceiling stone fireplace. The kitchen blends beauty and function with quartz countertops and custom cabinets. An office space adds versatility, while the oversized bedrooms offer comfort for family and guests. The master retreat features a trey ceiling and spa-inspired bath with a walk-in tile shower, soaking tub, and a large walk-in closet connected directly to the laundry room. Step outside to a spacious back deck with tongue and groove ceiling, perfect
Home Details
Home Type
- Single Family
Lot Details
- 0.5 Acre Lot
Home Design
- Home Under Construction
- Traditional Architecture
- Brick Exterior Construction
Interior Spaces
- 2,100 Sq Ft Home
- Vaulted Ceiling
- Gas Log Fireplace
- Entrance Foyer
- Living Room
- Dining Room
- Home Office
- Crawl Space
- Laundry Room
Kitchen
- Gas Oven
- Gas Cooktop
- Dishwasher
Bedrooms and Bathrooms
- 3 Bedrooms
- Soaking Tub
Parking
- 2 Car Attached Garage
- Front Facing Garage
- Garage Door Opener
- Driveway
Outdoor Features
- Covered Deck
- Covered Patio or Porch
Schools
- Dar Elementary School
- Dar High School
Utilities
- Central Heating and Cooling System
- Septic Tank
Community Details
- No Home Owners Association
- Built by AL CUSTOM HOMES LLC
- Iris Estates Subdivision
Listing and Financial Details
- Assessor Parcel Number 1003050000004062
Map
Home Values in the Area
Average Home Value in this Area
Property History
| Date | Event | Price | List to Sale | Price per Sq Ft |
|---|---|---|---|---|
| 11/06/2025 11/06/25 | For Sale | $429,000 | 0.0% | $204 / Sq Ft |
| 10/03/2025 10/03/25 | Off Market | $429,000 | -- | -- |
| 09/22/2025 09/22/25 | For Sale | $429,000 | -- | $204 / Sq Ft |
About the Listing Agent

He is a licensed REALTOR® in Alabama with a demonstrated history of success in Marshall County and surrounding areas. With his passion for helping others in the Marshall County and North Alabama area, Trenten is ready to help answer all of your home purchasing and/or selling questions. He will work with you throughout your entire real estate transaction to eliminate unnecessary stressors and ensure that everything operates as seamlessly as possible. He has extensive knowledge related to market
Trenten's Other Listings
Source: ValleyMLS.com
MLS Number: 21899788
- 255 Joeffie Rd
- 27590 Us Highway 431
- 28543 Us Highway 431 Unit 23
- 28527 Us Highway 431
- .57 acre Shelby Dr
- 135 Honeycomb Valley Rd
- 131 Winter Dr
- .80 Honeycomb Rd
- 885 Honeycomb Rd
- 0 Honeycomb Rd Unit 522693
- 0 Honeycomb Rd Unit RTC2891146
- 773 Honeycomb Valley Rd
- 1169 Honeycomb Rd
- 5D Snug Harbor Rd
- 2216 White Elephant Rd
- 1520 White Elephant Rd
- 2333 White Elephant Rd
- 24 11 Forty Rd
- 286 Mitchell Hollow Rd
- 4.08 acres Mitchell Hollow Rd
- 101 Suncrest Rd
- 101 Suncrest Dr
- 114 Paint Rock Rd
- 724 Carlton Click Rd
- 232-247 Hope Ridge Dr
- 354 Race Track Rd
- 2699 - 101 Paddle Wheel Dr Unit 101
- 2699 Paddle Wheel Dr Unit 304
- 1329 Carlisle Ave
- 1208 Gunter Ave
- 2500 Deerman St
- 2300 Deerman St
- 1536 New Friendship Rd
- 138 Winstead Cir
- 179 Winstead Cir
- 206 Sedgewick Dr
- 118 Wyatt Cir
- 144 Belle Haven Dr
- 120 Darrow Creek Dr
- 7036 Val Monte Dr
