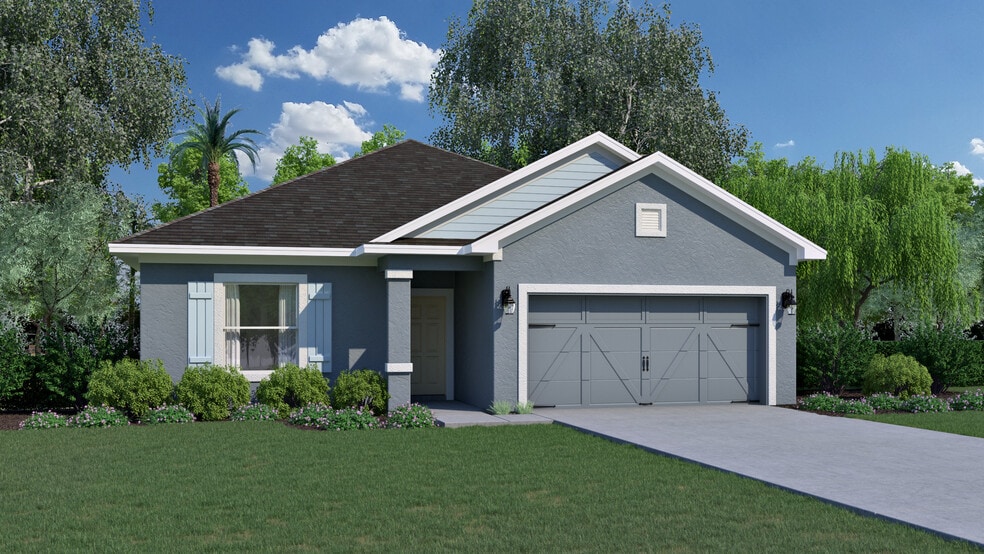
66 Judah Ln Sebastian, FL 32958
Spirit of Sebastian - Judah LandingEstimated payment $2,726/month
Highlights
- New Construction
- Community Lake
- Pickleball Courts
- Gated Community
- Clubhouse
- Trails
About This Home
Welcome to the Beverly, a charming and cozy home in the Cornerstone collection by Holiday Builders. With 3 bedrooms, 2 baths, and a 2-car garage, this residence is perfect for those seeking a downsized or simpler lifestyle but still want some customization freedom that a Cornerstone home offers. At 1,315 square feet, the Beverly offers a thoughtfully designed floorplan that maximizes space and functionality. As you enter through the covered front entry, the foyer greets you with a long wall on the left, providing an ideal space to showcase your treasured family photographs and add a personal touch to your home. To the right, a hallway leads to a linen closet and two bedrooms, which share a full bath. This layout ensures privacy and comfort for family members or guests. Continuing down the main hall, you’ll discover an open and inviting kitchen that seamlessly flows into the dining area and great room. The kitchen is equipped with a pantry, offering ample storage for your culinary essentials. The island with a sink overlooks the great room, creating a harmonious space where family members can connect and spend quality time together.
Home Details
Home Type
- Single Family
HOA Fees
- $205 Monthly HOA Fees
Parking
- 2 Car Garage
Taxes
- No Special Tax
Home Design
- New Construction
Interior Spaces
- 1-Story Property
Bedrooms and Bathrooms
- 3 Bedrooms
- 2 Full Bathrooms
Community Details
Overview
- Association fees include lawn maintenance, ground maintenance
- Community Lake
Recreation
- Pickleball Courts
- Trails
Additional Features
- Clubhouse
- Gated Community
Map
Other Move In Ready Homes in Spirit of Sebastian - Judah Landing
About the Builder
- Sebastian Highlands - Cornerstone
- Sebastian Highlands - Value
- 56 Judah Ln
- Spirit of Sebastian - Judah Landing
- Spirit of Sebastian
- 753 S Fischer Cir
- 11455 U S Route 1
- 9185 U S Route 1
- 8965 U S Route 1
- 11565 U S Route 1
- 11100 Us Highway 1
- 11515 S Indian River Dr
- 261 Del Monte Rd
- 6915 Woodmere Rd
- 103 Wood Stork Way
- 317 Sebastian Blvd
- 366 Faith Terrace
- 203 Sebastian Blvd
- 0000 Sebastian Blvd
- 401 Betty Ave
